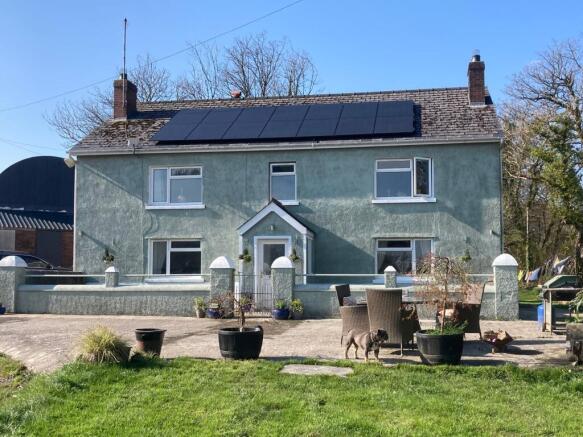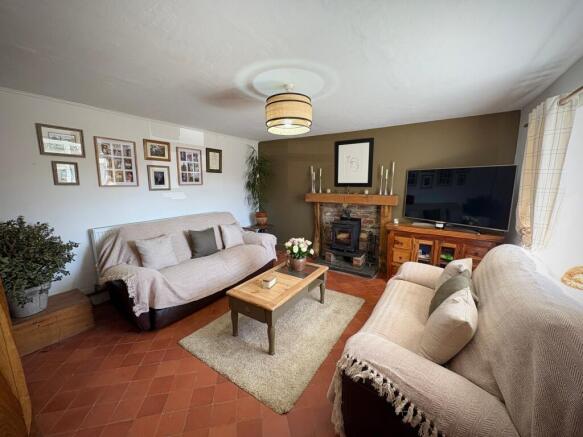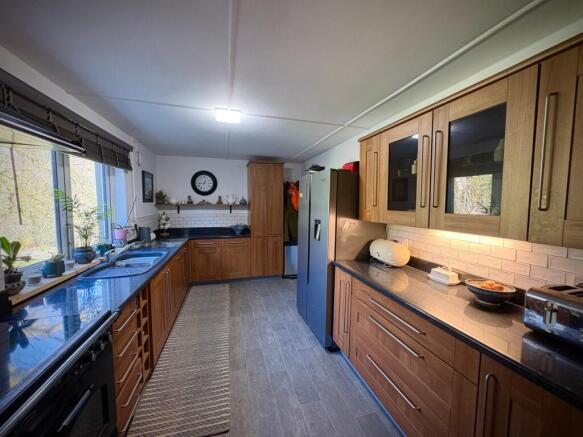Cwmfelin Mynach, Whitland, SA34
- PROPERTY TYPE
Smallholding
- BEDROOMS
4
- BATHROOMS
1
- SIZE
Ask agent
Key features
- 4 Bedrooms
- Nr Village of Llanboidy
- Council Tax Band - E
- EPC Rating - B
- Picturesque Rural Location
- Approx 21 Acres
Description
Small Farm with approximately 21 acres, in a rural location on the Carmarthenshire/ Pembrokeshire Border.
A beautifully presented four-bedroom Traditional farmhouse, modernised and upgraded with a good amount of insulation giving the property an excellent EPC rating, maintaining its character and charm. Solar panels have been fitted with the capability to add batteries for even lower running costs. The property offers a tranquil setting with its picturesque surroundings, located approximately 6 miles north of Whitland and the main A 40 road connecting fishguard with Port linking to Ireland and connecting to the M4 at Pont Abraham. This property has various outbuildings which include a red brick built former cowshed which may have potential to convert subject to Planning permission, two dutch barns both in good condition and open span buildings all with a lovely yard area. The land is in good heart and capable of good growing quantities, the combination of grazing and river bank woodland making it ideal for an alternative income such as camping, glamping etc ( STP consents)
Directions : From Narberth travel on the main A40 road heading in the Carmarthen direction until reaching the 2nd roundabout by Whitland and The Road House restaurant. Turn left signposted for Llanboidy and travel on this road for some 3 miles or so, proceeding straight over two sets of cross roads, once you have gone over the staggered cross roads the driveway leading to the property is the second entrance on the right hand side.
For the exact location use What 3 Words: ///standards.crib.tram
Mobile Signal
4G great data and voice
Construction Type
Traditional
Location
Llechclawdd occupies a rural setting in the West Carmarthenshire countryside, some 6 miles or so north of the small town of Whitland and a similar distance from the town of St Clears which both lie on the A40 dual carriageway.
Both Whitland and St Clears offer a reasonable range of local services with the county town of Carmarthen which, as the principal administrative centre of the area benefits from a wide range of facilities and amenities, also being within easy reach.
An excellent location within the beautiful West Wales countryside and traveling to Pembrokeshire, Ceredigion and Carmarthenshire.
Farmhouse
Hallway
Doors to
Lounge
A specious, light room offering a cosy feel.
5.12m x 4.2m (16' 10" x 13' 9")
Sitting Room
This room has plenty of character with its attractive red brick fire place being its main feature.
4.25m x 4.25m (13' 11" x 13' 11")
Kitchen
Offering plenty of space, includes a variety of storage areas, and workspaces.
5.11m x 2.82m (16' 9" x 9' 3")
Dining Room
Lovely family room with a warm and cozy ambiance.
5.25m x 2.75m (17' 3" x 9' 0")
Landing
Large Landing. Leading to
Bedroom 1
4.38m x 4.25m (14' 4" x 13' 11")
Bathroom
Bedroom 2
4.3m x 4.3m (14' 1" x 14' 1")
Bedroom 3
4.12m x 2.8m (13' 6" x 9' 2")
Bedroom 4 / Box Room
Static Caravan
There is a 3 bedroom static caravan on the garden suitable as ancillary or family overspill purposes. Fully double glazed with Mains electric, private water, private drainage and gas central heating.
Outbuildings & Yard
Adjoining the farmhouse is a garage which has W/C and utility room together with further storage building and is surrounded by gardens and grounds.
The farm buildings are typical of a progressive farmstead development and comprise a range of modern and traditional buildings that include Former Cow Shed of brick walls under a slate roof. This building maybe suitable for a residential conversion, subject to the necessary consents being obtained. Corrugated iron Hay Shed used as a workshop. Nissen Hut used for implement storage.
5 bay steel framed Shed - 23m x 11m approx. With infill block walls and corrugated iron cladding used as a silage clamp
5 bay steel framed Shed-23m x 6.5m with Lean-tos - 23m x 6.4m and 23m x 5.5m used as loose housing.
Former milking parlour-11.2m x 5.3m of block walls under a corrugated asbestos roof.
Slurry Pit
Various stone buildings, some of which may have conversion potential, subject to any necessary planning consents ...
Land
Approximately 18 acres of productive growing pasture, which is located on either side of the lane leading to the property being good quality pasture, together with rough grazing land boarding the front of the property. One block surrounding the property. A footpath does go through the property.
Services
We have been informed by the current vendor that the property benefits from Private Water, Mains Electric, Private Drainage and Air source heat pump, radiators and electric Heating.
Tenure and Possession
We are informed the property is of Freehold Tenure and will be vacant on completion.
Council Tax
The property is listed under the Local Authority of Carmarthenshire County Council and has the following charges. Council Tax Band: E.
Money Laundering Regulations
The successful Purchaser will be required to produce adequate identification to prove their identity within the terms of the Money Laundering Regulations. Appropriate examples include Passport/Photo Driving License and a Credas AML check. Proof of funds will also be required or mortgage in principle papers if a mortgage is required.
Please Note
The property has a shared lane being a right of access to a third party adjoining property on the other side of the stream as shown by line on the plan, the right of way has recently been moved and no longer affects the yard area and turns off before the yard area. Keeping the privacy to the house and outbuildings
Brochures
Brochure 1Brochure 2Energy Performance Certificates
EPC 1Cwmfelin Mynach, Whitland, SA34
NEAREST STATIONS
Distances are straight line measurements from the centre of the postcode- Whitland Station5.1 miles
Notes
Disclaimer - Property reference 28903969. The information displayed about this property comprises a property advertisement. Rightmove.co.uk makes no warranty as to the accuracy or completeness of the advertisement or any linked or associated information, and Rightmove has no control over the content. This property advertisement does not constitute property particulars. The information is provided and maintained by Morgan & Davies, Carmarthen. Please contact the selling agent or developer directly to obtain any information which may be available under the terms of The Energy Performance of Buildings (Certificates and Inspections) (England and Wales) Regulations 2007 or the Home Report if in relation to a residential property in Scotland.
Map data ©OpenStreetMap contributors.




