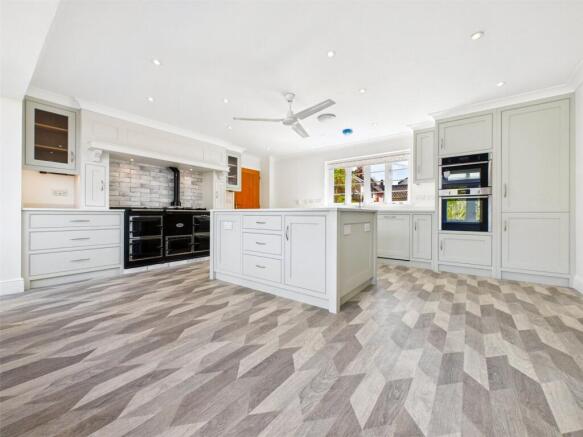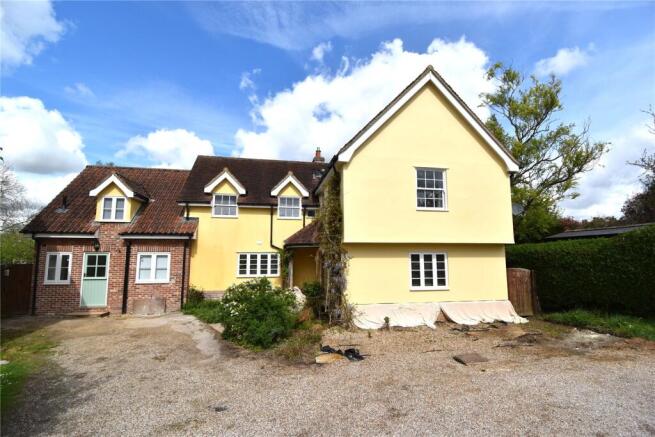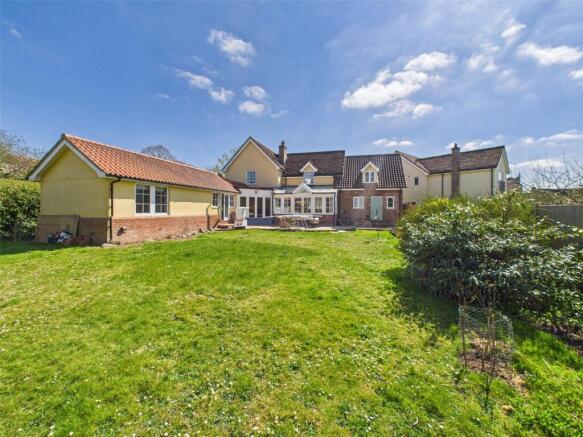
High Street, Bures, Suffolk, CO8

Letting details
- Let available date:
- 13/05/2025
- Deposit:
- £2,884A deposit provides security for a landlord against damage, or unpaid rent by a tenant.Read more about deposit in our glossary page.
- Min. Tenancy:
- 12 months How long the landlord offers to let the property for.Read more about tenancy length in our glossary page.
- Let type:
- Long term
- Furnish type:
- Unfurnished
- Council Tax:
- Ask agent
- PROPERTY TYPE
Detached
- BEDROOMS
4
- BATHROOMS
3
- SIZE
Ask agent
Key features
- Detached home
- Stunning high specification finish
- Spacious accommodation
- Large garden
- Four bathrooms
- Master suite with walk in dressing room, lift access to ground floor and large en-suite bathroom
- Beautiful bespoke kitchen with large family room
- Idyllic village setting
Description
This detached family home is located within the heart of the sought after village of Bures which straddles the Essex/Suffolk border. Accessed via a private lane, housing just a small number of other homes and just a short walk from the village square, therefore providing access to local amenities. The home has undergone extensive modernisation, with high specification fixtures and fittings. Boasting spacious and versatile accommodation this is an ideal family home in a beautiful semi-rural setting
Approached via a shared driveway, the property offers off road parking for a number of vehicles. You enter the property into a welcoming entrance hall with stairs rising to the first floor, understairs storage cupboard and doors leading to a number of the downstairs rooms. To the right of the entrance is a study with fitted wall unit and dual aspect windows and furthermore a spacious cloakroom with WC and hand wash basin. To the left of the hallway is the generously spacious sitting room which has a wood burner, doors leading out to the patio, further glass door to the kitchen to allow the light to travel through and another door which provides access to the self-contained annexe, which also has a side door which can be accessed from the right hand external of the house.
This space is perfect for an older relative or older child to have their own private space, fully equipped with bedroom, kitchen space and shower room.
The centre piece of the house is the stunning open plan kitchen/family/dining room which is a wonderful light and airy space. There is a beautifully crafted bespoke kitchen with an array of wall and eye level units with large island. Also fitted with AGA, double oven, induction hob, integrated fridge/freezer and dishwasher. Off of the kitchen is an inner hallway with doors to the larder, China cupboard and utility room. Furthermore there is the unique inclusion of a brand new home lift which provides access to the first floor. The brand new utility rooms has doors providing access to the front and rear and will include worktop units, cupboard space and appliances of which are to be confirmed.
On the first floor there is a large landing with a storage cupboard housing the boiler. There are three large double bedrooms all of which benefit from dual aspect. There is a bathroom with a panelled bath, shower over, wc and hand wash basin. Further brand new shower room with large shower, wc and hand wash basin and then accommodation concludes with the stunning master suite. This is a fantastic size bedroom with door into a large walk in dressing room (the home lift is also in here) and ends with a fabulous bespoke en-suite bathroom with large walk in shower, seperate bath, wc, large vanity unit with hand wash basin and bidet.
To the rear of the property is a nice sized garden. There is a patio area off of the back of the house, good sized lawn area with borders and beyond this a wild meadow style garden space. There is a from here there are wonderful views down to the river stour.
Important Information
Letting Information
The rent is exclusive of utilities and council tax. Minimum term: 12 months
Deposit: £2884.61
Availability: Approx Mid May 2025
No Pets
Non Smokers
Council tax band G
EPC rating - C
Services -We understand electricity, mains water, drainage and Gas are connected to the property.
Broadband Availability - Standard and Superfast available (Ofcom Broadband Checker - April 2025).
Mobile Coverage - It is understood that the best available mobile coverage in the area is provided by O2, EE and Three. (Ofcom Mobile Checker – April 2025)
Holding deposit
Prospective applicants will be required to pay a Holding Deposit to Fenn Wright, equivalent to a maximum of 1 week's rent. Once the holding deposit has been received, Fenn Wright will suspend marketing of the rental property for a period of 15 calendar days subject to referencing commencing promptly. Upon successful references being completed, acceptable and the tenancy being confirmed by Fenn Wright, the holding deposit paid will then contribute towards the first month's rental payment.
Brochures
Particulars- COUNCIL TAXA payment made to your local authority in order to pay for local services like schools, libraries, and refuse collection. The amount you pay depends on the value of the property.Read more about council Tax in our glossary page.
- Ask agent
- PARKINGDetails of how and where vehicles can be parked, and any associated costs.Read more about parking in our glossary page.
- Yes
- GARDENA property has access to an outdoor space, which could be private or shared.
- Yes
- ACCESSIBILITYHow a property has been adapted to meet the needs of vulnerable or disabled individuals.Read more about accessibility in our glossary page.
- Ask agent
Energy performance certificate - ask agent
High Street, Bures, Suffolk, CO8
Add an important place to see how long it'd take to get there from our property listings.
__mins driving to your place
Notes
Staying secure when looking for property
Ensure you're up to date with our latest advice on how to avoid fraud or scams when looking for property online.
Visit our security centre to find out moreDisclaimer - Property reference LET240391_L. The information displayed about this property comprises a property advertisement. Rightmove.co.uk makes no warranty as to the accuracy or completeness of the advertisement or any linked or associated information, and Rightmove has no control over the content. This property advertisement does not constitute property particulars. The information is provided and maintained by Fenn Wright, Sudbury. Please contact the selling agent or developer directly to obtain any information which may be available under the terms of The Energy Performance of Buildings (Certificates and Inspections) (England and Wales) Regulations 2007 or the Home Report if in relation to a residential property in Scotland.
*This is the average speed from the provider with the fastest broadband package available at this postcode. The average speed displayed is based on the download speeds of at least 50% of customers at peak time (8pm to 10pm). Fibre/cable services at the postcode are subject to availability and may differ between properties within a postcode. Speeds can be affected by a range of technical and environmental factors. The speed at the property may be lower than that listed above. You can check the estimated speed and confirm availability to a property prior to purchasing on the broadband provider's website. Providers may increase charges. The information is provided and maintained by Decision Technologies Limited. **This is indicative only and based on a 2-person household with multiple devices and simultaneous usage. Broadband performance is affected by multiple factors including number of occupants and devices, simultaneous usage, router range etc. For more information speak to your broadband provider.
Map data ©OpenStreetMap contributors.




