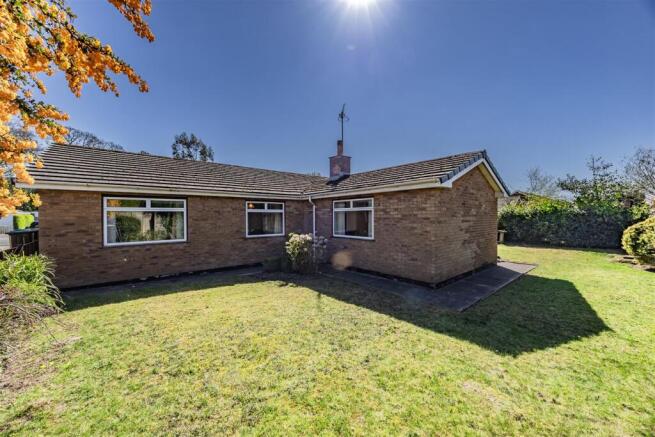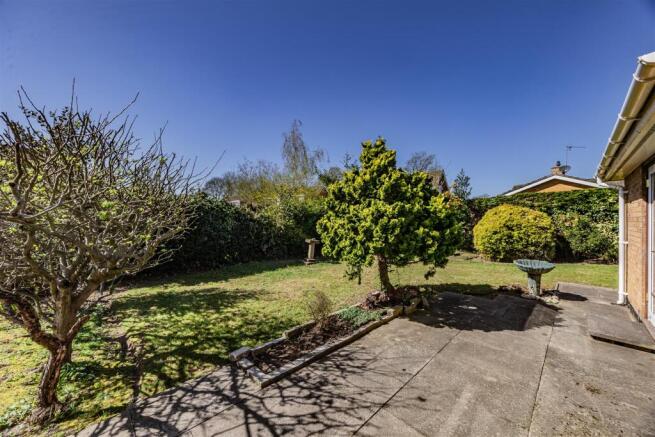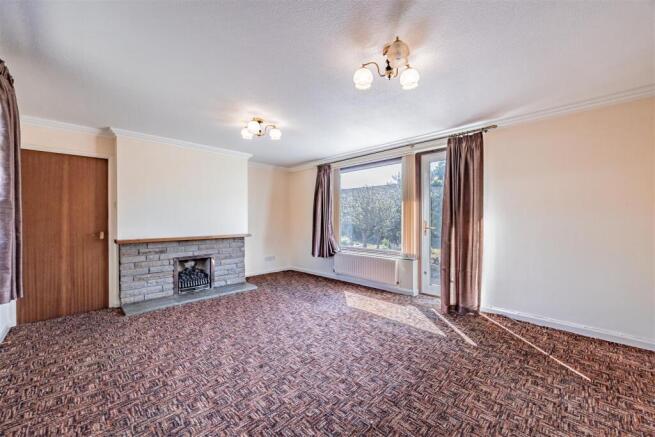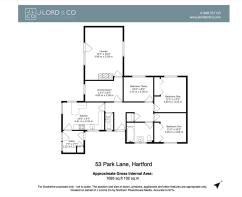Detached bungalow on superb corner plot with wrap arounds gardens

- PROPERTY TYPE
Detached Bungalow
- BEDROOMS
3
- BATHROOMS
1
- SIZE
1,095 sq ft
102 sq m
- TENUREDescribes how you own a property. There are different types of tenure - freehold, leasehold, and commonhold.Read more about tenure in our glossary page.
Freehold
Key features
- Chain free and nestled to the rear of a prized cul de sac in the heart of Hartford
- Detached bungalow encompassed by leafy private wrap-around gardens
- Generous lounge with feature fireplace
- Dining room
- Kitchen/breakfast room
- Separate utility room and w.c
- Three bedrooms
- Main bathroom
- Driveway parking with carport and single garage
- No chain
Description
53 Park Lane, Hartford, Cheshire, CW8 1PY
Merely a gentle stroll from the historic setting of a 16th century Grade II listed inn, highly regarded schools and a popular delicatessen with its own bakery, this chain free home sits within the picturesque village of Hartford. Tucked peacefully away towards the rear of a small cul de sac, its hugely versatile layout looks out onto the privacy of wrap-around gardens that provide the option of extending its impressive proportions further still (STNC).
Nestled within an abundance of greenery, a considerable private driveway hints at the sense of space and seclusion on offer. Once inside you’ll discover a superbly easy flowing layout where a succession of generously sized rooms unfolds from the central hallway.
Bathed in sunlight and filled with garden views, two interconnecting reception rooms instantly spark the imagination. Double aspect and opening onto an extensive patio, the spacious lounge has a mid-century focal point fireplace. The dimensions of the adjacent dining room make it equally suited for everyday life.
Currently fully fitted with cabinets, the triple aspect kitchen adds to the sociable feel and could be refreshed and redeveloped into a first-class contemporary space. Its current layout includes ample space for a breakfast area and leads into a separate utility room. Double aspect doors give handy direct access to the driveway and garden.
Across the hallway three generous bedrooms sit peacefully away from the main living spaces providing plenty of flexibility. Two double bedrooms have plenty of storage within fitted wardrobes and a further bedroom could easily become a home office if needed. Together these three rooms currently share a bathroom and additional cloakroom.
Offering tranquillity and privacy, the leafy gardens and grounds of this cul de sac bungalow produce a wonderful choice of spaces in which to relax, unwind or simply potter about in the sunshine. At the front, fully stocked flowerbeds of clipped shrubs border a significantly sized private driveway that combines with a garage to give off-road parking to several vehicles. An open carport links the garage to the bungalow, its timber rafters guide you to idyllic gardens that wrap-around the majority of the home framed by high evergreen hedging and conifers that provide a cherished measure of seclusion and an evergreen backdrop. The extensive paved patio is ideally sized for al fresco dining and a substantial lawn is punctuated by a row of trees that subtly delineate this sunlit outdoor space.
Brochures
Detached bungalow on superb corner plot with wrap EPC- COUNCIL TAXA payment made to your local authority in order to pay for local services like schools, libraries, and refuse collection. The amount you pay depends on the value of the property.Read more about council Tax in our glossary page.
- Band: F
- PARKINGDetails of how and where vehicles can be parked, and any associated costs.Read more about parking in our glossary page.
- Covered,Driveway
- GARDENA property has access to an outdoor space, which could be private or shared.
- Yes
- ACCESSIBILITYHow a property has been adapted to meet the needs of vulnerable or disabled individuals.Read more about accessibility in our glossary page.
- Ask agent
Detached bungalow on superb corner plot with wrap arounds gardens
Add an important place to see how long it'd take to get there from our property listings.
__mins driving to your place
Your mortgage
Notes
Staying secure when looking for property
Ensure you're up to date with our latest advice on how to avoid fraud or scams when looking for property online.
Visit our security centre to find out moreDisclaimer - Property reference 33830560. The information displayed about this property comprises a property advertisement. Rightmove.co.uk makes no warranty as to the accuracy or completeness of the advertisement or any linked or associated information, and Rightmove has no control over the content. This property advertisement does not constitute property particulars. The information is provided and maintained by J Lord & Co, Davenham. Please contact the selling agent or developer directly to obtain any information which may be available under the terms of The Energy Performance of Buildings (Certificates and Inspections) (England and Wales) Regulations 2007 or the Home Report if in relation to a residential property in Scotland.
*This is the average speed from the provider with the fastest broadband package available at this postcode. The average speed displayed is based on the download speeds of at least 50% of customers at peak time (8pm to 10pm). Fibre/cable services at the postcode are subject to availability and may differ between properties within a postcode. Speeds can be affected by a range of technical and environmental factors. The speed at the property may be lower than that listed above. You can check the estimated speed and confirm availability to a property prior to purchasing on the broadband provider's website. Providers may increase charges. The information is provided and maintained by Decision Technologies Limited. **This is indicative only and based on a 2-person household with multiple devices and simultaneous usage. Broadband performance is affected by multiple factors including number of occupants and devices, simultaneous usage, router range etc. For more information speak to your broadband provider.
Map data ©OpenStreetMap contributors.






