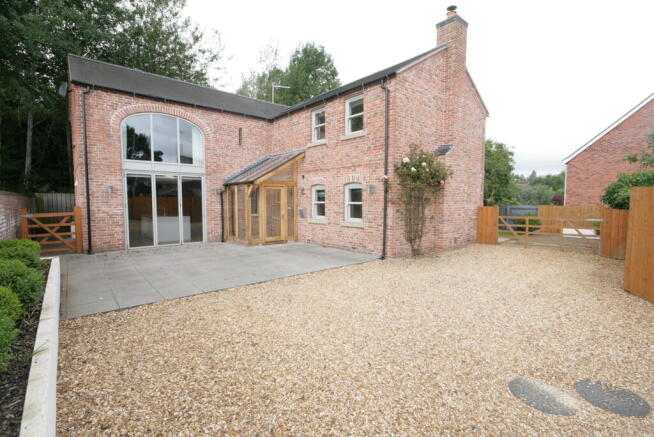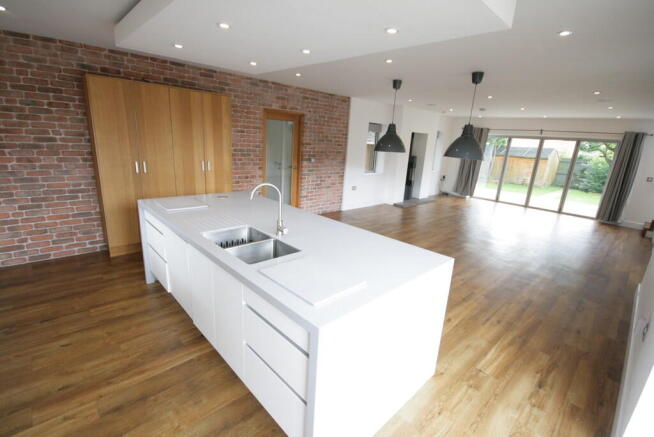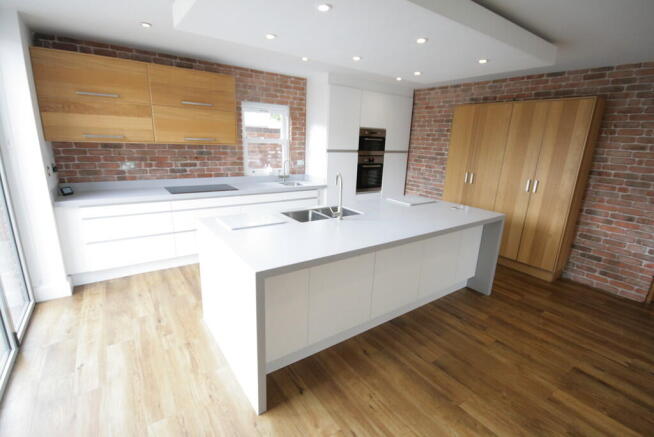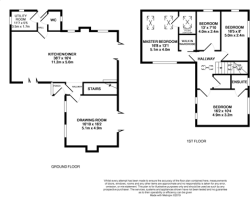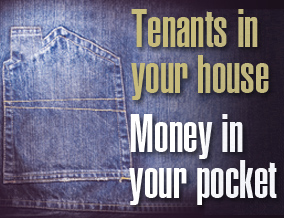
Willow House, Wellington Rd, Nantwich

Letting details
- Let available date:
- 16/05/2025
- Deposit:
- £2,884A deposit provides security for a landlord against damage, or unpaid rent by a tenant.Read more about deposit in our glossary page.
- Min. Tenancy:
- Ask agent How long the landlord offers to let the property for.Read more about tenancy length in our glossary page.
- Let type:
- Long term
- Furnish type:
- Unfurnished
- Council Tax:
- Ask agent
- PROPERTY TYPE
Detached
- BEDROOMS
4
- BATHROOMS
3
- SIZE
Ask agent
Key features
- Architect designed home
- Bespoke build
- Large open plan living
- Superb location
- Two ensuite bathrooms
- Danish wood burners
- Contemporary and luxurious
- Underfloor heating
- Bi-fold doors to private garden
- Long term let preferred
Description
ENTRANCE PORCH Beautiful entrance porch with double glazed panels set into substantial oak frame, double glazed glass roof panels, flag stone flooring, wall light and glazed inner door.
LIVING ROOM/DINING ROOM/KITCHEN 36' 6" x 16' 4" (11.15m x 4.99m) Living Area - Offering contemporary Danish wood burning stove with flag stone hearth, high quality 'Karndean' flooring with under floor heating, aluminium double glazed bi-fold doors opening to gardens, two aluminium double glazed windows to rear elevation, tall feature window to staircase area, recessed lighting, recessed ceiling speakers, TV aerial point, carbon monoxide monitor, built-in storage cupboards and attractive oak and glass staircase leading to first floor.
Dining Area - Offering high quality 'Karndean' flooring with under floor heating, aluminium double glazed window to front elevation, feature bare brick wall and two ceiling light points over dining table area.
Kitchen Area - Stunning and stylish kitchen area offering a mixture of matt white and bare wood base and wall units, extensive 'Corian' bespoke work surface with integral drainer, recessed stainless steel sink unit with mixer tap and separate boiling water tap, separate central island with 'Corian' work surface and breakfast bar with pop up power supply and integral drainer, recessed 1½ bowl stainless steel sink unit and mixer tap, integral electric oven, integral microwave, four ring induction hob, concealed external extractor with lighting, integral fridge and freezer, integral dishwasher, feature bare brick wall, aluminium double glazed bi-fold doors to front elevation, wood grain effect dual tone sash style double glazed window to side elevation, high quality 'Karndean' flooring with under floor heating, recessed lighting and TV aerial point.
REAR HALLWAY 5' 5" x 2' 10" (1.67m x .88m) Offering high quality 'Karndean' flooring, access to loft space and double glazed oak door to gardens.
UTILITY ROOM 11' 7" x 5' 5" (3.54m x 1.66m) Offering a range of base, wall and full height storage units, work surface, stainless steel sink unit and mixer tap, plumbing for a washing machine, radiator, wall mounted gas fired central heating boiler, recessed lighting and wood grain effect dual tone sash style double glazed windows to side and rear elevations.
DOWNSTAIRS WC 5' 3" x 2' 11" (1.61m x .89m) Contemporary wash hand basin and mixer tap on marble topped vanity unit, low level push button flush wc, wood grain effect dual tone sash style double glazed window to rear elevation, recessed lighting, extractor fan and stylish tiling.
SITTING ROOM 16' 2" x 10' 4" (4.93m x 3.15m) Offering contemporary Danish wood burning stove with flag stone hearth, aluminium double glazed bi-fold door opening to gardens, two wood grain effect dual tone sash style double glazed windows to front aspect, carpeted floor with under floor heating, recessed lighting and TV aerial point.
FIRST FLOOR LANDING Offering two double glazed roof windows, double radiator, recessed lighting and fitted wall light.
MASTER BEDROOM 16' 8" x 13' 1" (5.09m x 4m) Impressive master bedroom offering eye catching arched double glazed picture window to front elevation, two remote controlled rain sensing double glazed roof windows with electric remote controlled blinds, wood grain effect dual tone sash style double glazed window to side elevation, feature bare brick wall, exposed ceiling timbers, double radiator and TV aerial point.
EN-SUITE 7' 4" x 6' 5" (2.26m x 1.97m) Fantastic en-suite bathroom offering inset bath with tiled surround, remote filler tap, shower handset and shower screen, flush mounted flat screen waterproof bathroom television, 'his and hers' contemporary bowl sinks with monobloc pillar taps set on marble topped 'floating' vanity unit, low level push button flush wc, feature bare brick wall, heated towel rail, heated bathroom mirror, double glazed roof window, ceramic tiled floor with under floor heating and stylish wall tiling.
BEDROOM 16' 2" x 10' 4" (4.93m x 3.15m) Offering two wood grain effect dual tone sash style double glazed windows to front aspect, further wood grain effect dual tone sash style double glazed windows to rear aspect, double radiator, TV aerial point and recessed lighting.
ENSUITE 5' 5" x 4' 9" (1.66m x 1.47m) En-suite shower room offering quadrant shower cubicle with electric shower unit, contemporary basin on 'floating' vanity unit with wall mounted filler tap, low level push button flush wc, wood grain effect dual tone sash style double glazed windows to rear aspect, radiator, extractor fan, recessed lighting, fitted wall light and stylish wall tiling.
BEDROOM 16' 5" x 8' 0" (5.01m x 2.44m) Offering wood grain effect dual tone sash style double glazed windows to side and rear elevations, double radiator and recessed lighting.
BEDROOM 12' 11" x 7' 10" (3.95m x 2.40m) Offering wood grain effect dual tone sash style double glazed windows to rear elevations, radiator, recessed lighting and access to loft space.
FAMILY BATHROOM 7' 4" x 5' 11" (2.24m x 1.82m) Inset bath with retractable shower handset and rainfall shower, contemporary basin on 'floating' vanity unit with mixer tap, low level push button flush wc, double glazed internal window, heated bathroom mirror, ceramic tiled floor with electric under floor heating, heated towel rail, extractor fan, recessed lighting and stylish wall tiling.
OUTSIDE The property sits within a secluded plot and is approached via a gravel drive leading through wooden gates. The majority of the garden is to the side and rear and is tastefully landscaped to offer paved patio terrace, lawn, raised planters, decked dining area and a selection of mature shrubs, bushes and trees.
Accuracy: Whilst we endeavour to make our sales/lettings details accurate and reliable, if there is any point which is of particular importance to you, please contact the office and we will be pleased to check the information. Do so, particularly if contemplating travelling some distance to view the property. Sonic / laser Tape: All measurements have been taken using a sonic / laser tape measure and therefore, may be subject to a small margin of error. Services Not tested: The mention of any appliances and/or services within these Sales/Lettings Particulars does not imply they are in full and efficient working order. All Measurements: All Measurements are Approximate.
- COUNCIL TAXA payment made to your local authority in order to pay for local services like schools, libraries, and refuse collection. The amount you pay depends on the value of the property.Read more about council Tax in our glossary page.
- Band: F
- PARKINGDetails of how and where vehicles can be parked, and any associated costs.Read more about parking in our glossary page.
- Off street
- GARDENA property has access to an outdoor space, which could be private or shared.
- Yes
- ACCESSIBILITYHow a property has been adapted to meet the needs of vulnerable or disabled individuals.Read more about accessibility in our glossary page.
- Ask agent
Energy performance certificate - ask agent
Willow House, Wellington Rd, Nantwich
Add an important place to see how long it'd take to get there from our property listings.
__mins driving to your place
Notes
Staying secure when looking for property
Ensure you're up to date with our latest advice on how to avoid fraud or scams when looking for property online.
Visit our security centre to find out moreDisclaimer - Property reference 100718010502. The information displayed about this property comprises a property advertisement. Rightmove.co.uk makes no warranty as to the accuracy or completeness of the advertisement or any linked or associated information, and Rightmove has no control over the content. This property advertisement does not constitute property particulars. The information is provided and maintained by Martin & Co, Nantwich. Please contact the selling agent or developer directly to obtain any information which may be available under the terms of The Energy Performance of Buildings (Certificates and Inspections) (England and Wales) Regulations 2007 or the Home Report if in relation to a residential property in Scotland.
*This is the average speed from the provider with the fastest broadband package available at this postcode. The average speed displayed is based on the download speeds of at least 50% of customers at peak time (8pm to 10pm). Fibre/cable services at the postcode are subject to availability and may differ between properties within a postcode. Speeds can be affected by a range of technical and environmental factors. The speed at the property may be lower than that listed above. You can check the estimated speed and confirm availability to a property prior to purchasing on the broadband provider's website. Providers may increase charges. The information is provided and maintained by Decision Technologies Limited. **This is indicative only and based on a 2-person household with multiple devices and simultaneous usage. Broadband performance is affected by multiple factors including number of occupants and devices, simultaneous usage, router range etc. For more information speak to your broadband provider.
Map data ©OpenStreetMap contributors.
