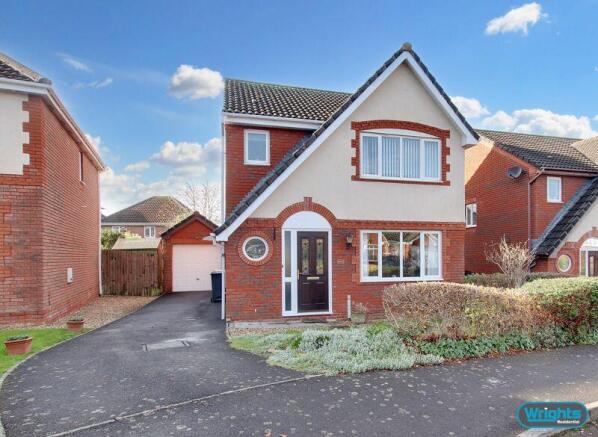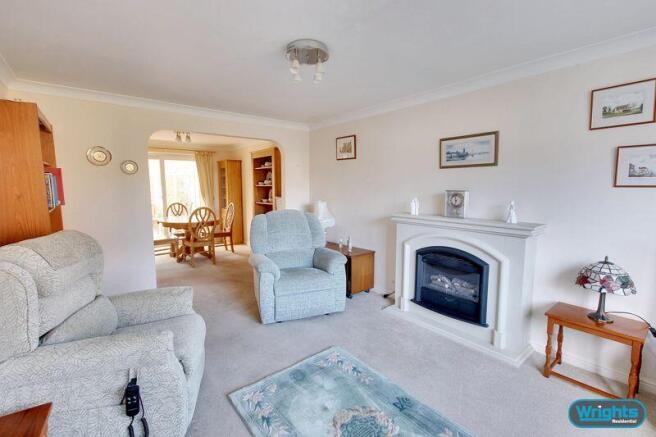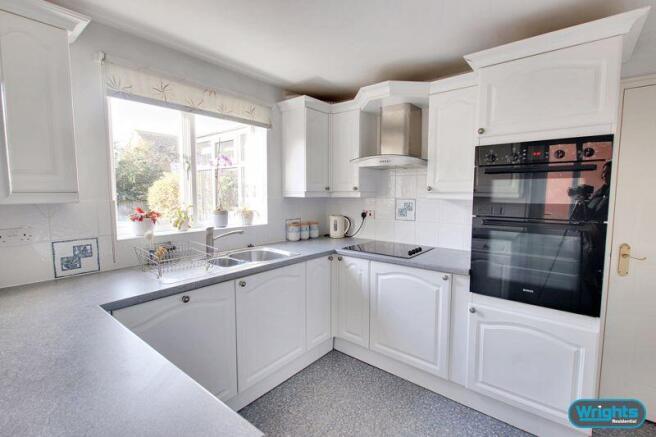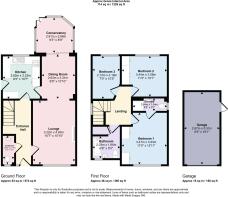
Azalea Drive, Trowbridge

Letting details
- Let available date:
- Ask agent
- Deposit:
- £1,250A deposit provides security for a landlord against damage, or unpaid rent by a tenant.Read more about deposit in our glossary page.
- Min. Tenancy:
- Ask agent How long the landlord offers to let the property for.Read more about tenancy length in our glossary page.
- Let type:
- Long term
- Furnish type:
- Ask agent
- Council Tax:
- Ask agent
- PROPERTY TYPE
Detached
- BEDROOMS
3
- BATHROOMS
2
- SIZE
Ask agent
Key features
- Three bedroom detached property
- Situated within easy reach of primary and secondary schools
- Spacious lounge/diner
- Downstairs cloakroom
- Conservatory
- En-suite to master bedroom
- Enclosed rear garden
- Driveway parking for several vehicles
- Garage
- Available from mid May, unfurnished
Description
This spacious three bedroom detached property is situated on the desirable Azalea Drive, on the Wingfield Road side of Trowbridge. Features include a spacious lounge/diner, downstairs cloakroom, conservatory, en-suite to the master bedroom, gas central heating, PVCu double glazing, an enclosed rear garden, garage and driveway parking for several vehicles. Available from mid May, unfurnished.
Situation
The property is situated within a popular cul-de-sac on the Wingfield side of town. A choice of primary and secondary schools are within walking distance of the property, and the town centre of Trowbridge is also within easy reach, providing excellent shopping and leisure facilities, a multiplex cinema, numerous pubs and restaurants.
Access to London by train is direct via Westbury (5 miles) and indirect via Trowbridge. The World Heritage City of Bath is also just 11 miles away, famed for its shopping, period buildings and many places of cultural interest.
The property comprises
Entrance Hall
With PVCu front door, radiator and stairs to the first floor with storage cupboard under.
Cloakroom
With white suite comprising low level W.C and pedestal hand basin, radiator, extractor fan and obscured feature circular window to the front.
Lounge
10' 7'' x 15' 10'' (3.22m x 4.83m)
With radiator, electric fire with surround and PVCu double glazed window to the front. Archway into…
Dining Room
8' 8'' x 10' 10'' (2.63m x 3.31m)
With radiator and PVCu sliding patio doors to the Conservatory.
Conservatory
9' 3'' x 8' 9'' (2.81m x 2.66m) max
Of PVCu construction with french doors opening onto the rear garden.
Kitchen
9' 3'' x 10' 7'' (2.82m x 3.23m)
With a range of eye level and base units, worktops with tiled splash backs, integrated eye level double electric oven, ceramic hob with extractor hood over, integrated fridge and dishwasher, space for freezer and washing machine, wall mounted gas boiler, radiator, PVCu door to the side and PVCu double glazed window to the rear.
First Floor
Landing
With loft hatch and PVCu double glazed window to the side.
Bedroom 1
11' 5'' x 12' 11'' (3.47m x 3.93m)
With built in wardrobes and dressing table, radiator and PVCu double glazed window to the front.
En-suite
With white suite comprising walk in shower enclosure with mains shower, low level W.C and pedestal hand basin, heated towel rail, extractor fan and obscured PVCu double glazed window to the side.
Bedroom 2
11' 3'' x 10' 1'' (3.44m x 3.08m) max
With built in wardrobes, radiator and PVCu double glazed window to the rear.
Bedroom 3
7' 0'' x 10' 5'' (2.13m x 3.18m)
With radiator and PVCu double glazed window to the rear.
Bathroom
With white suite comprising bath, low level hand basin and pedestal hand basin, radiator, extractor fan, airing cupboard housing hot water cylinder and obscured PVCu double glazed window to the rear.
Externally
To the front
Driveway parking for several vehicles in front of the garage, next to an area mainly laid to lawn with hedging.
To the rear
The enclosed rear garden is mainly laid to lawn with an area laid to gravel and a garden shed. A gate provides access to the front of the property and there is also a side door into the garage.
Garage
8' 9'' x 18' 1'' (2.67m x 5.51m)
The detached single garage offers an electric up and over door to the front, power, light and a side door to the rear garden
Council tax
The property is currently in council tax band D.
Services
Mains gas, electricity, water and drainage are connected. The property is heated by a gas fired central heating boiler to radiators. Please note that the Agent has not tested any appliances.
Broadband
Ultrafast available (source - Ofcom)
Predicted maximum download speed - 1000Mbps
Mobile phone coverage
Both indoor and outdoor coverage are likely - source Ofcom.
Brochures
Property BrochureFull Details- COUNCIL TAXA payment made to your local authority in order to pay for local services like schools, libraries, and refuse collection. The amount you pay depends on the value of the property.Read more about council Tax in our glossary page.
- Band: D
- PARKINGDetails of how and where vehicles can be parked, and any associated costs.Read more about parking in our glossary page.
- Yes
- GARDENA property has access to an outdoor space, which could be private or shared.
- Yes
- ACCESSIBILITYHow a property has been adapted to meet the needs of vulnerable or disabled individuals.Read more about accessibility in our glossary page.
- Ask agent
Azalea Drive, Trowbridge
Add an important place to see how long it'd take to get there from our property listings.
__mins driving to your place
Notes
Staying secure when looking for property
Ensure you're up to date with our latest advice on how to avoid fraud or scams when looking for property online.
Visit our security centre to find out moreDisclaimer - Property reference 12634943. The information displayed about this property comprises a property advertisement. Rightmove.co.uk makes no warranty as to the accuracy or completeness of the advertisement or any linked or associated information, and Rightmove has no control over the content. This property advertisement does not constitute property particulars. The information is provided and maintained by Wrights Residential, Trowbridge. Please contact the selling agent or developer directly to obtain any information which may be available under the terms of The Energy Performance of Buildings (Certificates and Inspections) (England and Wales) Regulations 2007 or the Home Report if in relation to a residential property in Scotland.
*This is the average speed from the provider with the fastest broadband package available at this postcode. The average speed displayed is based on the download speeds of at least 50% of customers at peak time (8pm to 10pm). Fibre/cable services at the postcode are subject to availability and may differ between properties within a postcode. Speeds can be affected by a range of technical and environmental factors. The speed at the property may be lower than that listed above. You can check the estimated speed and confirm availability to a property prior to purchasing on the broadband provider's website. Providers may increase charges. The information is provided and maintained by Decision Technologies Limited. **This is indicative only and based on a 2-person household with multiple devices and simultaneous usage. Broadband performance is affected by multiple factors including number of occupants and devices, simultaneous usage, router range etc. For more information speak to your broadband provider.
Map data ©OpenStreetMap contributors.





