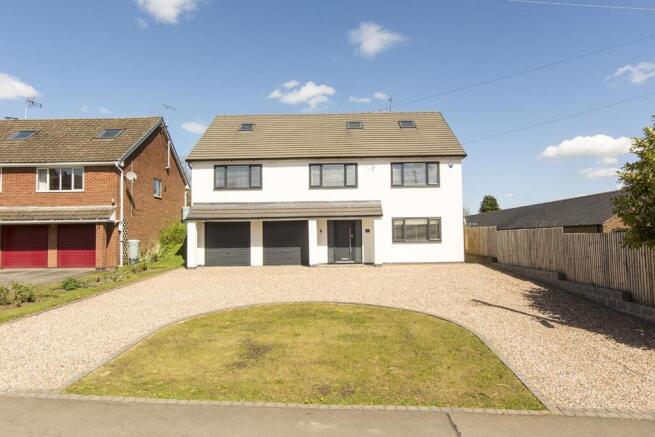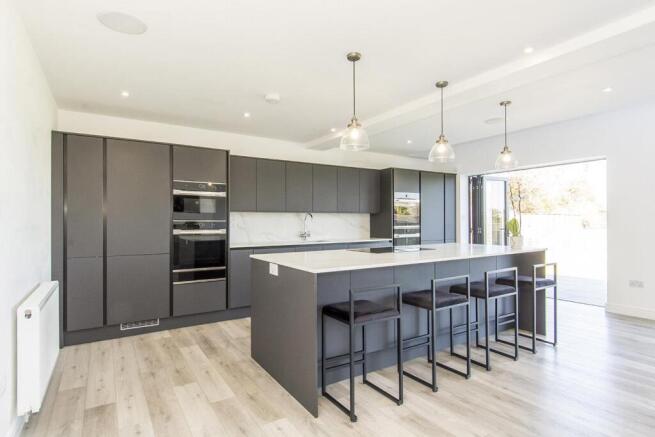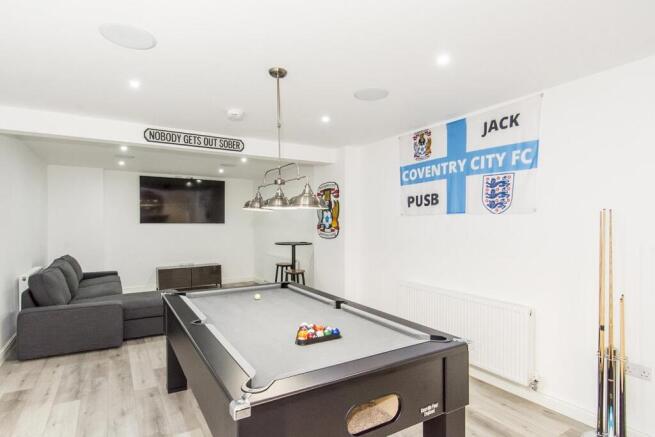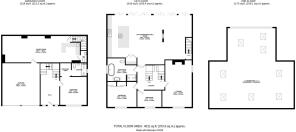
Walton Road, Kimcote, Lutterworth

- PROPERTY TYPE
Detached
- BEDROOMS
4
- BATHROOMS
3
- SIZE
Ask agent
- TENUREDescribes how you own a property. There are different types of tenure - freehold, leasehold, and commonhold.Read more about tenure in our glossary page.
Freehold
Key features
- Four bedroom detached family home with 4,011 SQ FT of living space
- Flexible accommodation
- Newley plastered internal walls with new wood work and radiators
- Complete new electrics with high level sockets and TV data points
- En-suite & dressing room to bedroom one
- Bathroom with standalone bath and dual shower
- Open plan family living kitchen with bi- folds
- Games room with bar and cloakroom
- Far reaching rural views
- Double garage with electric gates & gravel in and out drive
Description
Entrance Hall - 5.69m x 2.67m (18'08 x 8'09) - Enter into this spacious hall via a modern composite door where you will find Luxury vinyl flooring and an impressive staircase rising to the first floor. A door gives access to bedroom one and the double garage.
Bedroom One - 4.01m x 3.78m (13'2 x 12'5) - A double bedroom has a window to the front aspect and opens into a dressing area.
Dressing Area - Fitted with bespoke double wardrobes. A door opens to the En-suite.
En-Suite - 1.52m x 2.13m (5 x 7) - Fitted with a low level WC. Wall hung wash hand basin. Walk-in shower. Chrome heated towel rail. Ceramic wall tiles. Ceramic tiled flooring. Opaque window.
First Floor Landing - Giving access to the first floor living accommodation. The stairs continue to rise to the second floor.
Kitchen Dining Family Room - 11.81m x 6.96m (38'9 x 22'10) - The kitchen is fitted with a wide range of modern cabinets with quartz surface. Stainless steel undermounted sink with mixer taps and a boiling water tap. Double built in oven and a further built in single oven with warming drawer and combination microwave. The central island provides extra storage and breakfast bar seating with an induction hob with a extractor built in. Integrated fridge freezer and dishwasher. There is a double laundry cupboard which is fitted with wall cabinets and has plumbing and space for a washing machine & tumble dryer. The open plan lounge and dining area has a TV media wall that has an attractive bioethanol fire. Three sets of bi-folding doors open onto the rear patio and a striking full height glass atrium window affords lots of natural light in. A set of stairs lead down to the games room.
Kitchen Photo -
Kitchen Photo Two -
Living Area Photo -
Dining Area Photo -
Lounge - 6.60m x 4.22m (21'8 x 13'10) - The lovely lounge has a window to the front aspect and dual side aspect windows . This room could easily be used as a fourth bedroom.
Lounge / Bedroom Four Photo Two -
Bedroom Two - 4.14m x 3.61m (13'7 x 11'10) - A double bedroom with a window to the front aspect and built-in bespoke sliding wardrobes.
Bedroom Two Photo Two -
Bedroom Three - 3.45m x 2.41m (11'4 x 7'11) - A double bedroom with a window to the front aspect .
Bedroom Three Photo Two -
Bathroom - 4.14m x 3.25m (13'7 x 10'8) - This spacious family bathroom is fitted a back to wall WC. Wash hand basin set onto a bespoke drawer unit. A standalone bath with mixer taps and a hand held shower attachment. Double width shower with sliding doors and two separate showers with dual shower heads. Ceramic wall tiles. Chrome heated towel rail. Opaque window.
Bathroom Photo Two -
Games Room - 10.85m x 3.81m (35'7 x 12'6) - This fabulous entraining space is set up as a games and family room . The bar area is has ample seating and is fitted with modern cabinets with quartz surfaces .A circular sink , integrated dishwasher and a drinks cooling fridge. Luxury vinyl flooring and three radiators. A door gives access through to the double garage.
Games Room Photo Two -
Bar Area Photo -
Cloakroom/Toilet - 0.84m x 2.13m (2'9 x 7') - Fitted with a low level WC . Wash hand basin set onto a vanity unit. Chrome heated towel rail. Luxury vinyl flooring.
Garden - The private garden has an extensive porcelain paved patio that runs along the back of the property and is mainly laid to lawn. There are wonderful far reaching rural views over open countryside. Gated side access to the side and front of the property.
Garden Photo Two -
Rear Aspect Photo -
Rural Views Photo -
Double Garage - 5.89m x 5.31m (19'4 x 17'5) - The double garage has two electric roller doors to the front and a personal door that gives access to the games room. power and light is connected.
In And Out Gravel Driveway - To the front you will find a sweeping in and out gravel drive that provides ample off road parking and leads to the double garage and entrance to the main house.
Location - Kimcote is a sought after village situated within south Leicestershire. It is surrounded by beautiful countryside with many walks on the doorstep including a bridle path to Misterton and Walcote which is ideal for dog walkers.The town of Lutterworth is approximately 4 miles away where there is a wide range of amenities to be enjoyed. The schooling choice is excellent with Gilmorton Chandler Church of England Primary School ,Lutterworth College and Lutterworth High School. There is good access to Rugby train station which is approximately 7 miles away and offers a high speed service to London Euston in under 50 minutes. The main trunk roads/motorways nearby are M1 J20,M6 J1 & M69 J2.
Second Floor Accommodation - There is a second floor space that has the Velux windows, the electrics and plumbing are all in place to create three double bedroom with an en-suite and a bathroom.
Brochures
Walton Road, Kimcote, LutterworthBrochure- COUNCIL TAXA payment made to your local authority in order to pay for local services like schools, libraries, and refuse collection. The amount you pay depends on the value of the property.Read more about council Tax in our glossary page.
- Band: F
- PARKINGDetails of how and where vehicles can be parked, and any associated costs.Read more about parking in our glossary page.
- Yes
- GARDENA property has access to an outdoor space, which could be private or shared.
- Yes
- ACCESSIBILITYHow a property has been adapted to meet the needs of vulnerable or disabled individuals.Read more about accessibility in our glossary page.
- Ask agent
Walton Road, Kimcote, Lutterworth
Add an important place to see how long it'd take to get there from our property listings.
__mins driving to your place
Your mortgage
Notes
Staying secure when looking for property
Ensure you're up to date with our latest advice on how to avoid fraud or scams when looking for property online.
Visit our security centre to find out moreDisclaimer - Property reference 33830289. The information displayed about this property comprises a property advertisement. Rightmove.co.uk makes no warranty as to the accuracy or completeness of the advertisement or any linked or associated information, and Rightmove has no control over the content. This property advertisement does not constitute property particulars. The information is provided and maintained by Adams & Jones Estate Agents, Lutterworth. Please contact the selling agent or developer directly to obtain any information which may be available under the terms of The Energy Performance of Buildings (Certificates and Inspections) (England and Wales) Regulations 2007 or the Home Report if in relation to a residential property in Scotland.
*This is the average speed from the provider with the fastest broadband package available at this postcode. The average speed displayed is based on the download speeds of at least 50% of customers at peak time (8pm to 10pm). Fibre/cable services at the postcode are subject to availability and may differ between properties within a postcode. Speeds can be affected by a range of technical and environmental factors. The speed at the property may be lower than that listed above. You can check the estimated speed and confirm availability to a property prior to purchasing on the broadband provider's website. Providers may increase charges. The information is provided and maintained by Decision Technologies Limited. **This is indicative only and based on a 2-person household with multiple devices and simultaneous usage. Broadband performance is affected by multiple factors including number of occupants and devices, simultaneous usage, router range etc. For more information speak to your broadband provider.
Map data ©OpenStreetMap contributors.





