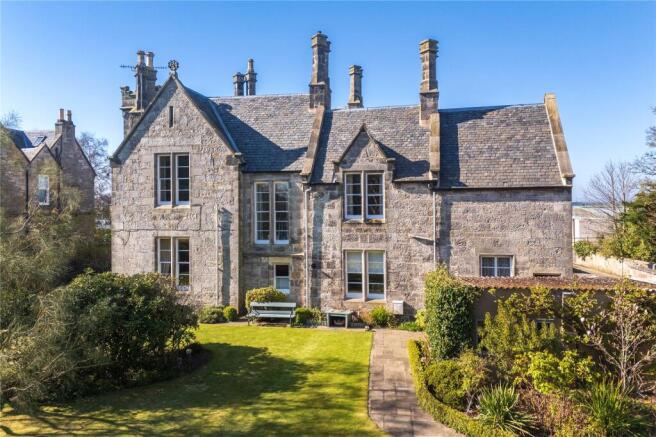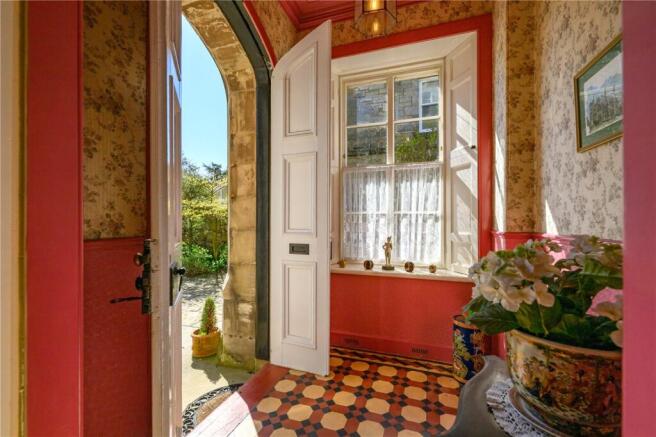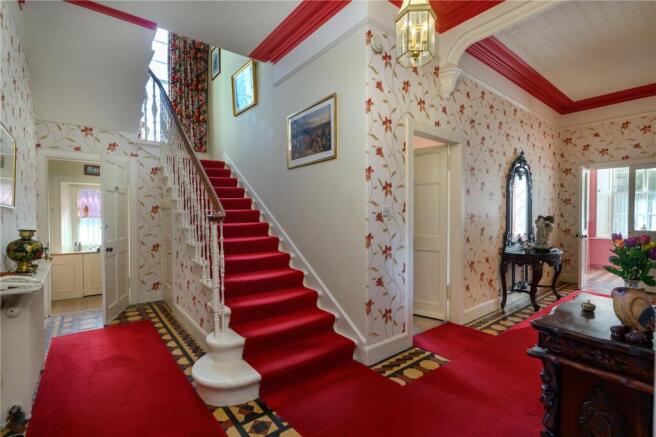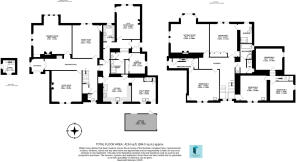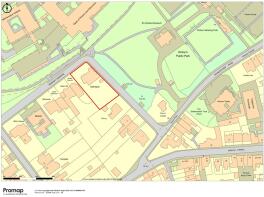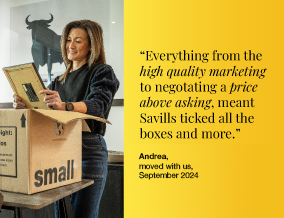
Kennedy Gardens, St. Andrews, Fife, KY16

- PROPERTY TYPE
Detached
- BEDROOMS
6
- BATHROOMS
3
- SIZE
4,134 sq ft
384 sq m
- TENUREDescribes how you own a property. There are different types of tenure - freehold, leasehold, and commonhold.Read more about tenure in our glossary page.
Freehold
Key features
- Stone built former manse with wealth of period features
- Manageable layout with three reception rooms off central hall
- First floor room with bay window and far-reaching views
- Separate flat with own access
- 0.36 acre walled garden landscaped by Michael Innes
- Adjacent to Kinburn Park. ½ km from Market Street in centre of town
- EPC Rating = D
Description
Description
Rathelpie is a substantial but manageable home which was originally built as a manse. It is unusual in that it has a very discrete entrance to the north. The south facing front door is on the west end of the house with a back door on the east side.
Internally the house has been well looked after and retains many original features such as decorative cornice work, tiled floors, period fireplaces and working window shutters. It has a practical layout with a drawing room, sitting room and dining room off a central hall. There is a kitchen and laundry room in the east wing. The drawing room is replicated by a sitting room / study above with a bay window to take advantage of the far-reaching views. There are five bedrooms and two bathrooms. Stairs from the dressing room lead up to a tower room and battlements above.
In addition to the accommodation in the house there is a ground floor flat with its own door in the north east corner. This is connected to the kitchen through a lockable corridor and has a sitting room, kitchen, bedroom and bathroom.
Accommodation
Arched front door with double storm doors to tiled porch. Half glazed inner doors to L shaped hall with display recess. Stairs, under stairs store and separate WC at end.
Drawing room with ornate plaster ceiling, bay window with window seat, tiled fireplace, wooden mantel and recessed shelves. South facing sitting room with tiled fireplace and full wall fitted bookshelves. Dining room with shelved cupboard.
Inner hall with connecting door through shelved cupboard to flat. Separate shelved store. Kitchen with fitted cupboards, Neff halogen hob, oven and grill, sink, Neff dishwasher, freestanding fridge freezer. Cupboard with Worcester boiler and separate shelved cupboard.
Laundry room with two Belfast sinks, Bosch washing machine and Hotpoint drier. Door to stairs to first floor and back door.
First Floor
Stairs from hall to lower landing. Bedroom 3 with wash basin. Back landing with stairs down to laundry and bedrooms 4 and 5.
Main landing with decorative arches. Sitting room / study with bay window and window seat, decorative cornice and fireplace with white marble mantel.
Principal bedroom with washbasin. Dressing room with built in cupboards. Door to steps up to tower room. Fixed ladder to hatch to battlements above.
Bedroom 2 with fitted bed head, dressing table and wardrobe. En suite shower room with shower, WC, wash basin and heated towel rail.
Side hall with linen cupboard containing hot water cylinder. Bathroom with bath, shower and washbasin. Separate WC.
Flat
The flat has its own door off Kennedy Gardens with a lowered wall and iron railings.
Entrance with cupboards off. Glazed inner door to hall with roof light. Linen cupboard with hot water cylinder. Sitting room with fireplace with Baxi electric fire and wall lights. Kitchen with Lamona cooker with electric hob, sink, fridge freezer and Indesit washing machine.
Bedroom with mirrored wardrobe and sliding wooden window shutters. Tiled shower room with electric shower, WC, wash basin and heated towel rail.
Outside
The walled garden extends to fully 0.36 acres. Metal gates lead through trees to a gravel parking and turning area. This connects to a paved yard at the front door with a stone fountain.
The south facing garden was laid out by Michael Innes, the Fife based landscape architect who is admired for his designs at Attadale Gardens and Dumfries House. There are paved pathways on two sides and a paved terrace beside the wooden summerhouse. There is a large lawn interspersed with flower beds and herbaceous borders lined by privet hedges. There is a wooden garden shed in the corner and a single garage with roller door. There is a paved yard between the garage and the back door with a door through the wall onto Kennedy Gardens.
HISTORY
Historic Scotland’s Listing describes Rathelpie as follows:
Rathelpie is a well detailed villa which forms part of the suburban expansion of St Andrews to the S and W of the town centre and which would eventually include Kennedy Gardens and Hepburn Gardens. Constructed in the Tudor Gothic style probably by respected local architect John Milne (1823-1904), Rathelpie is a distinctive building with a particularly notable roofscape. The decorative parapet to the 3-stage tower and carefully stepped roofline of the bays, coupled with the diamond plan stacks, make for a significant addition to the Kennedy Gardens streetscape. Rathelpie also has further interest as it retains its lying-pane glazing pattern.
Rathelpie was built as the Manse for the Martyrs Free Church in North Street, St Andrews. John Milne carried out extensive alteration to the church in 1843 in a Gothic style. Milne received a number of commissions in Fife and is almost certainly the architect of the Manse. Milne was involved in 1857 with the feuing of the general area, which was called Rathelpie, as well as the construction of Rathmore and Westerlee (now Wardlaw Wing of University Hall) along Kennedy Gardens.
Milne was Clerk of Works to the celebrated Baronial architect David Bryce in Edinburgh. Following this Milne spent the majority of his working life in St Andrews as a town councillor and Bailie as well as an architect. The University of St Andrews Library contains his personal Scrapbook (MSS Collection, MS 37447) containing newspaper cuttings and letters regarding some of his commissions.
Location
Rathelpie is set on the brow of a hill with an open outlook over the North Haugh campus of the University below to the world-famous St Andrews Links golf courses and the Eden Estuary beyond.
Kennedy Gardens is a side street off Hepburn Gardens with the Wardlaw Hall of the University of St Andrews at its end. The house is well placed for the town centre being only 150 metres walk from Market Street and the bus station through Kinburn Park. The house is also within 600 yards walk of the 18th fairway of the world-famous Old Course with the Royal and Ancient Golf Club at its head and the West Sands Beach stretching beyond. Cockshaugh Park, on the opposite side of Hepburn Gardens, links to the Lade Braes footpath which runs from the centre of town all the way out into the countryside where it is known as the Pilgrim’s Way.
St Andrews is renowned worldwide as the Home of Golf. There are now seven golf courses under the management of the St Andrews Links Trust, including the world-famous Old Course which next plays host to the Open Championship in 2027. There are many other golf courses nearby, including The Duke’s Course, two courses at Fairmont St Andrews, Kingsbarns and Dumbarnie.
St Andrews is well known for its university which is one of the oldest in Britain, founded in 1413. The historic town has an excellent range of independent stores, hotels, restaurants and cultural facilities which include a cinema and the Byre Theatre.
Leuchars railway station is on the main Aberdeen to London line and provides a link to Edinburgh and a sleeper service to London. Dundee Airport offers flights to London Heathrow, and Edinburgh Airport is only 50 miles away.
Square Footage: 4,134 sq ft
Acreage: 0.38 Acres
Directions
From the roundabout at the end of Market Street in the centre of St Andrews head west on Double Dykes Road which merges into Hepburn Gardens (B939). Just before the junction with Hepburn Gardens turn right into Kennedy Gardens. Follow Kennedy Gardens around the corner. The metal gates to Rathelpie are on the left-hand side.
Additional Info
Viewings: Strictly by appointment with Savills - .
Solicitor: Sarah Jackson, Partner, Turcan Connell, Princes Exchange, 1 Earl Grey St, Edinburgh EH3 9EE Email: sarah. Tel : Mobile :
Services: Mains water, electricity, gas and drainage. Central heating from gas fired boiler.
Local Authority & tax band: Rathelpie is in Fife Council Tax band H.
Conservation Area: Rathelpie is Listed Category C and is within the Hepburn Gardens Conservation Area.
Fixtures & Fittings: All curtains, carpets, light fittings included. The washing machines, tumble drier, fridge freezers and integrated dishwasher are included. All other items of furniture may be available by separate negotiation
Photographs: April 2025
Brochure Code: 250407
Brochures
Web Details- COUNCIL TAXA payment made to your local authority in order to pay for local services like schools, libraries, and refuse collection. The amount you pay depends on the value of the property.Read more about council Tax in our glossary page.
- Band: H
- PARKINGDetails of how and where vehicles can be parked, and any associated costs.Read more about parking in our glossary page.
- Yes
- GARDENA property has access to an outdoor space, which could be private or shared.
- Yes
- ACCESSIBILITYHow a property has been adapted to meet the needs of vulnerable or disabled individuals.Read more about accessibility in our glossary page.
- Ask agent
Kennedy Gardens, St. Andrews, Fife, KY16
Add an important place to see how long it'd take to get there from our property listings.
__mins driving to your place
Your mortgage
Notes
Staying secure when looking for property
Ensure you're up to date with our latest advice on how to avoid fraud or scams when looking for property online.
Visit our security centre to find out moreDisclaimer - Property reference EDS250050. The information displayed about this property comprises a property advertisement. Rightmove.co.uk makes no warranty as to the accuracy or completeness of the advertisement or any linked or associated information, and Rightmove has no control over the content. This property advertisement does not constitute property particulars. The information is provided and maintained by Savills, Edinburgh Country. Please contact the selling agent or developer directly to obtain any information which may be available under the terms of The Energy Performance of Buildings (Certificates and Inspections) (England and Wales) Regulations 2007 or the Home Report if in relation to a residential property in Scotland.
*This is the average speed from the provider with the fastest broadband package available at this postcode. The average speed displayed is based on the download speeds of at least 50% of customers at peak time (8pm to 10pm). Fibre/cable services at the postcode are subject to availability and may differ between properties within a postcode. Speeds can be affected by a range of technical and environmental factors. The speed at the property may be lower than that listed above. You can check the estimated speed and confirm availability to a property prior to purchasing on the broadband provider's website. Providers may increase charges. The information is provided and maintained by Decision Technologies Limited. **This is indicative only and based on a 2-person household with multiple devices and simultaneous usage. Broadband performance is affected by multiple factors including number of occupants and devices, simultaneous usage, router range etc. For more information speak to your broadband provider.
Map data ©OpenStreetMap contributors.
