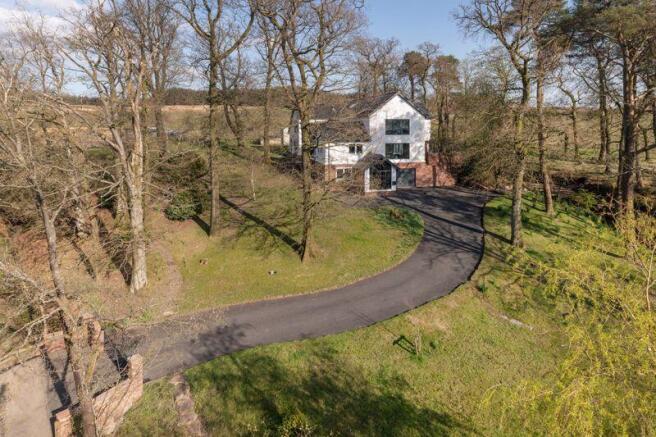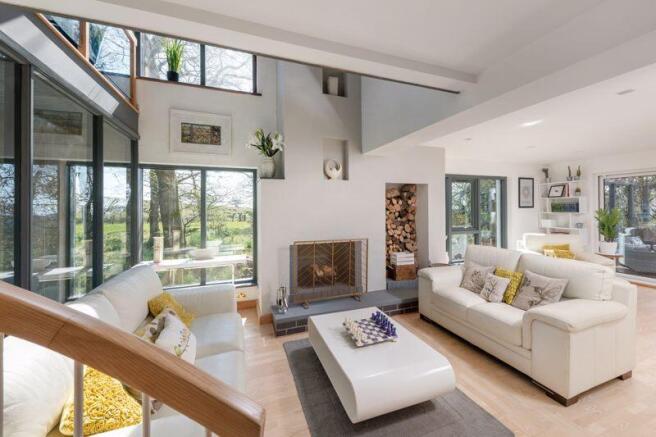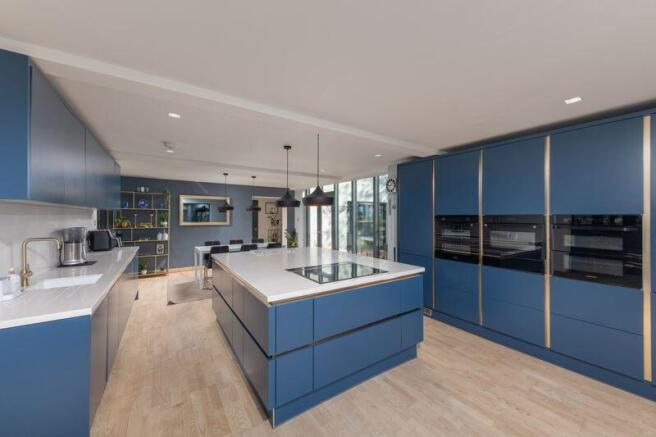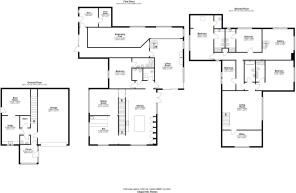Chapel Hill, Penton, Carlisle, Cumbria

- PROPERTY TYPE
Detached
- BEDROOMS
5
- BATHROOMS
5
- SIZE
Ask agent
- TENUREDescribes how you own a property. There are different types of tenure - freehold, leasehold, and commonhold.Read more about tenure in our glossary page.
Freehold
Key features
- A Bespoke Designed Five Bedroom Family Home
- Offering Stunning Views Towards The Lake District & Scottish Borders
- Approximately 5.2 Acres of Land With Equestrian Facilities
- Fantastic Entertaining Spaces & Extensive Swimming Pool
Description
Gates open onto a sweeping tarmac driveway that rises to the front of this impressive family property. Stone walls conceal a stone staircase up to a delightful sunny courtyard, perfect for relaxing in the summer sunshine and enjoying the amazing views towards the Lake District & Scotland. Leading off the courtyard are doors into the house.
Off the driveway on the ground floor, is the glass-fronted entrance porch with a tiled floor that opens into the hallway, with a stone-tiled floor and stairs to the first floor ahead of you. To the left is a cloakroom with a walk-in pantry opposite, and adjacent is the utility room with an integrated dishwasher, a sink below the window, as well as space for a washing machine and a tumble dryer. An archway leads into a large boot room with built-in storage space and a glazed door to the garden.
The first floor is the heart of the home, with the living space overlooking the front landscape, while an amazing swimming pool suite enjoys a rear outlook. The exceptional double-aspect kitchen/breakfast room is simply magnificent with an elegant wood floor and strategic lighting. An extensive range of handless eye-level and base units with Corian work surfaces offer plenty of storage space. A substantial central island incorporates an induction hob and extractor which comes out of the worktops, with drawers and cupboards on all four sides. Along one wall and integrated into a series of floor-to-ceiling cupboards is a two ovens and twin grill, double oven, warming drawer and a microwave oven, all Samsung appliances. French doors open onto a gorgeous stone entertaining terrace that captures the sunshine and enjoys amazing views. Bound by traditionally built stone walls, steps lead down to the drive.
Through an arch is the sumptuous bar with exquisite décor, a quartz topped bar with gold leaf tiled splash back. Bottle racks behind with glass and bottle shelving above, a wood floor and views of the garden on two sides. The formal dining room is adjacent with wood panelling, a wood floor and a full-width and height picture window that offers a 180-degree view over the extensive gardens.
An inner hallway features a beautiful wood floor off which is a cloakroom and a double bedroom that overlooks the garden. There is a fully tiled ensuite bathroom shower room.
Off the hall is the wonderfully bright living room with wood floor, windows on all sides and a fireplace sitting on a raised hearth. A spiral staircase leads up to the second floor with a handy log store on one side, while sliding doors opening onto the courtyard terrace. Through a door is the double-aspect leisure complex which lends itself to entertaining and incorporating a well-proportioned swimming pool, bi-fold doors to the outside and a tiled floor that leads to a gymnasium and the plant room.
A main staircase leads up to the second floor of the home and onto the bedroom suites, an inviting lounge and an office.
The spiral staircase, located from the living area, leads to a magnificent gallery showing off the most amazing views of the fields, garden and towards the Lake District, on two sides. At the front, accessed via the main staircase, is the smart office with herringbone wood floor and a picture window that draws in the views over the front gardens, as well as the rolling Scottish hills beyond. Behind that is the lounge with steps down to the first floor.
A T-shaped hall gives access to four bedrooms, three of which benefit from ensuites and extensive views. The principal bedroom has the fully tiled ensuite with gold plated fitments and a walk-in shower with a glass screen. There is also a newly fitted bathroom with a free standing bath.
Externally, the fabulous, private landscaped gardens include wonderful meandering paths bordered by flowering bulbs, as well as dedicated entertaining and sports areas. Paved paths lead to seating areas with a stream and footbridges in woodland that opens out into a children’s half-size football pitch. Another footbridge through the woodland guides you through the wooded gardens to the rear of the house and more formal lawns, where you will also find several storage buildings and a series of ground solar panels, which sit behind the equestrian yard.
In addition, there is a newly constructed stable block incorporating three 12’ x 12’ boxes with a large hard standing in front, a new hard standing/school, both of which feature new post-and-rail fencing, and extensive pasture land to the side.
The triple garage has a remote controlled electric up-and-over door, and has ample workshop room, with power and light. Incorporated into the garage space is a gym area with mounted mirrors on the wall.
This truly outstanding property blends luxury living with traditional features and is set in the centre of landscaped gardens and beautiful woodland, as well as post-and-rail paddocks. Its elevated position is designed to make the most of the stunning and far-reaching views over miles of unspoilt rural hills, with the addition of equestrian facilities, including newly constructed stables, dedicated paddocks and a sand school.
Outstanding rural setting Penton borders between England and Scotland. Within a settlement of houses with good amenities including the Michelin star restaurant Penton Bridge Inn and currently Halthwaite building a new Spa facility. Nearby Newcastleton is just 10 minutes away, Brampton and Carlisle are approx. 30 minutes drive. Carlisle has a great range of cafes, bars and restaurants, leisure facilities and shops. Main line railway station has direct services to London Euston in around 3 hours 20 minutes. Edinburgh and Glasgow in around 1 hour 20 minutes.
Services: Mains electric & water. Private Drainage. Oil Central Heating | Tenure: Freehold | Council Tax: Band G | Energy Performance Certificate: Rating C
Brochures
Property BrochureFull Details- COUNCIL TAXA payment made to your local authority in order to pay for local services like schools, libraries, and refuse collection. The amount you pay depends on the value of the property.Read more about council Tax in our glossary page.
- Band: G
- PARKINGDetails of how and where vehicles can be parked, and any associated costs.Read more about parking in our glossary page.
- Yes
- GARDENA property has access to an outdoor space, which could be private or shared.
- Yes
- ACCESSIBILITYHow a property has been adapted to meet the needs of vulnerable or disabled individuals.Read more about accessibility in our glossary page.
- Ask agent
Chapel Hill, Penton, Carlisle, Cumbria
Add an important place to see how long it'd take to get there from our property listings.
__mins driving to your place
Your mortgage
Notes
Staying secure when looking for property
Ensure you're up to date with our latest advice on how to avoid fraud or scams when looking for property online.
Visit our security centre to find out moreDisclaimer - Property reference 12523773. The information displayed about this property comprises a property advertisement. Rightmove.co.uk makes no warranty as to the accuracy or completeness of the advertisement or any linked or associated information, and Rightmove has no control over the content. This property advertisement does not constitute property particulars. The information is provided and maintained by Sanderson Young, Gosforth. Please contact the selling agent or developer directly to obtain any information which may be available under the terms of The Energy Performance of Buildings (Certificates and Inspections) (England and Wales) Regulations 2007 or the Home Report if in relation to a residential property in Scotland.
*This is the average speed from the provider with the fastest broadband package available at this postcode. The average speed displayed is based on the download speeds of at least 50% of customers at peak time (8pm to 10pm). Fibre/cable services at the postcode are subject to availability and may differ between properties within a postcode. Speeds can be affected by a range of technical and environmental factors. The speed at the property may be lower than that listed above. You can check the estimated speed and confirm availability to a property prior to purchasing on the broadband provider's website. Providers may increase charges. The information is provided and maintained by Decision Technologies Limited. **This is indicative only and based on a 2-person household with multiple devices and simultaneous usage. Broadband performance is affected by multiple factors including number of occupants and devices, simultaneous usage, router range etc. For more information speak to your broadband provider.
Map data ©OpenStreetMap contributors.




