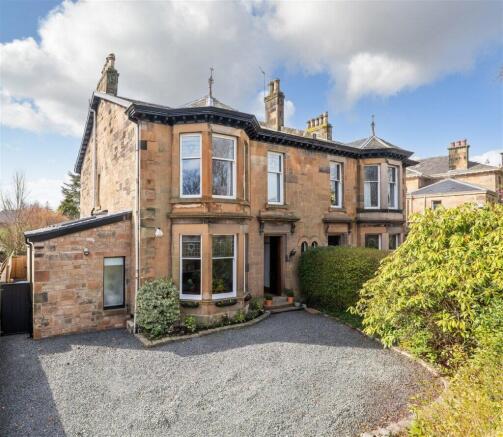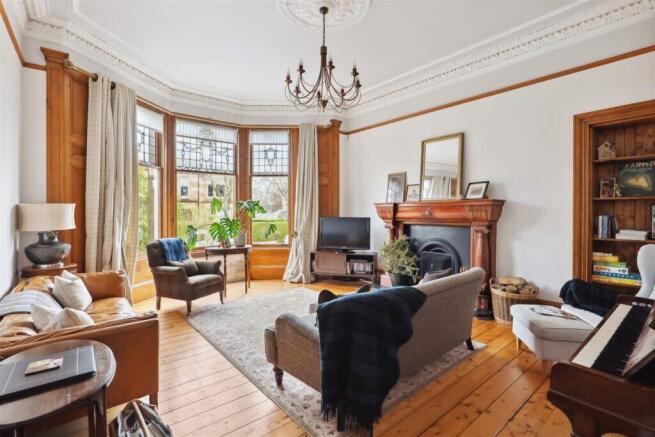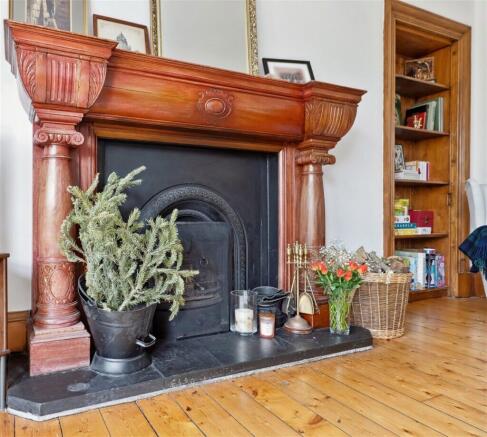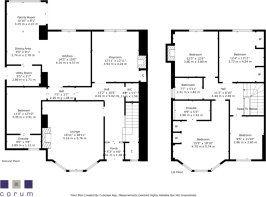5 Dalkeith Avenue, Dumbreck, G41 5BH

- PROPERTY TYPE
Semi-Detached
- BEDROOMS
5
- BATHROOMS
4
- SIZE
2,142 sq ft
199 sq m
- TENUREDescribes how you own a property. There are different types of tenure - freehold, leasehold, and commonhold.Read more about tenure in our glossary page.
Freehold
Key features
- Extended semi-detached property in Dumbreck
- Tremendous open plan dining kitchen space
- Five versatile double bedrooms, two en-suite bathrooms
- Umpteen original features retained throughout
- Off street driveway parking to the front
- Enclosed South facing garden to the rear
Description
Originally dating from the 1890s, this impressive semi-detached house is beautifully presented to market. The property has numerous attractive characteristics, successfully combining traditional features with modern, contemporary taste and design.
The accommodation in brief; vestibule via storm doors, reception hallway, cloakroom, bay windowed lounge with real fire, understairs WC, designated playroom, guest bedroom with en-suite and a large open plan living/dining kitchen area including bifold doors opening out to the garden. The rear portion of the ground floor footprint is flooded with natural light via cleverly positioned rooflights and an oversized window framing the garden. A convenient utility room houses white goods, the boiler and a gable end door.
The original sweeping staircase is lit by a ceiling skylight and first floor landing gives access into four double bedrooms, the principal of which has its own en-suite. Two of the bedrooms have bespoke fitted wardrobes whilst a three-piece bathroom is also accessed off the landing. A ceiling hatch at first floor has a ladder attached leading into a floored and insulated attic void.
The specification includes gas central heating (Worcester BOSCH boiler fitted 2021), Quooker boiling water tap, integrated appliances, predominant double glazing and a security alarm system. The family dining area, the utility room and the ground floor bedroom all have underfloor heating provision. A number of original features are retained including stained glass, cornice and ceiling rose, fire surrounds, original pine floors and moulded woodwork. The sympathetic relationship between old and new fittings throughout the property is admirable.
Externally, the property has private driveway parking via twin gate piers. A charming rear garden belongs to the property for sale, fully enclosed with boundary walls and with Southerly facing aspects. There is a private path around the side of the building with two separate gates providing security.
EER Band - D
Local Area
Dalkeith Avenue is in the Dumbreck conservation area, one mile from popular amenities on Nithsdale Road/Kildrostan Street delivering coffee houses, restaurants and independent retailers. Bellahouston Park, Maxwell Park and Pollok Park offer excellent recreational space whilst Dumbreck train station is approximately 500 yards from the front door allowing easy access to Glasgow City Centre. Junction 1 of the M77 and junctions 23 or 24 of the M8 motorway are also within one mile.
Directions
Sat Nav: 5 Dalkeith Avenue, Dumbreck, G41 5BH
Brochures
Brochure 1Web Details- COUNCIL TAXA payment made to your local authority in order to pay for local services like schools, libraries, and refuse collection. The amount you pay depends on the value of the property.Read more about council Tax in our glossary page.
- Band: G
- PARKINGDetails of how and where vehicles can be parked, and any associated costs.Read more about parking in our glossary page.
- Driveway
- GARDENA property has access to an outdoor space, which could be private or shared.
- Yes
- ACCESSIBILITYHow a property has been adapted to meet the needs of vulnerable or disabled individuals.Read more about accessibility in our glossary page.
- Ask agent
Energy performance certificate - ask agent
5 Dalkeith Avenue, Dumbreck, G41 5BH
Add an important place to see how long it'd take to get there from our property listings.
__mins driving to your place
Your mortgage
Notes
Staying secure when looking for property
Ensure you're up to date with our latest advice on how to avoid fraud or scams when looking for property online.
Visit our security centre to find out moreDisclaimer - Property reference SS4976. The information displayed about this property comprises a property advertisement. Rightmove.co.uk makes no warranty as to the accuracy or completeness of the advertisement or any linked or associated information, and Rightmove has no control over the content. This property advertisement does not constitute property particulars. The information is provided and maintained by Corum, Shawlands. Please contact the selling agent or developer directly to obtain any information which may be available under the terms of The Energy Performance of Buildings (Certificates and Inspections) (England and Wales) Regulations 2007 or the Home Report if in relation to a residential property in Scotland.
*This is the average speed from the provider with the fastest broadband package available at this postcode. The average speed displayed is based on the download speeds of at least 50% of customers at peak time (8pm to 10pm). Fibre/cable services at the postcode are subject to availability and may differ between properties within a postcode. Speeds can be affected by a range of technical and environmental factors. The speed at the property may be lower than that listed above. You can check the estimated speed and confirm availability to a property prior to purchasing on the broadband provider's website. Providers may increase charges. The information is provided and maintained by Decision Technologies Limited. **This is indicative only and based on a 2-person household with multiple devices and simultaneous usage. Broadband performance is affected by multiple factors including number of occupants and devices, simultaneous usage, router range etc. For more information speak to your broadband provider.
Map data ©OpenStreetMap contributors.







