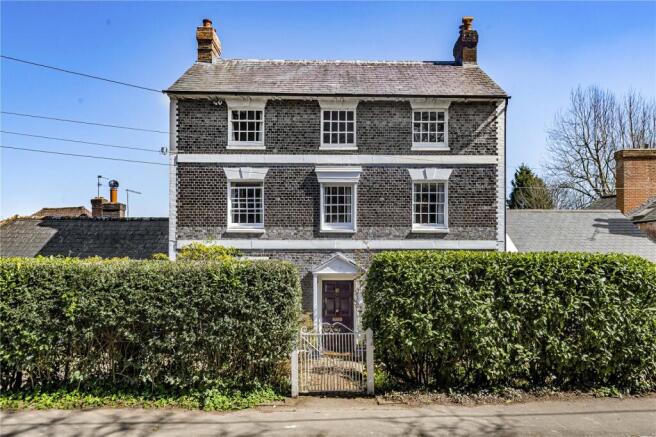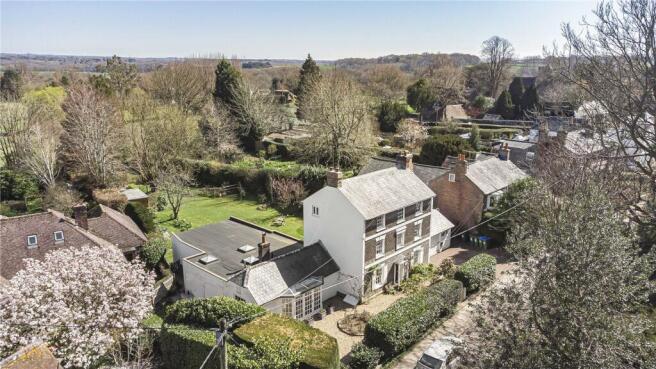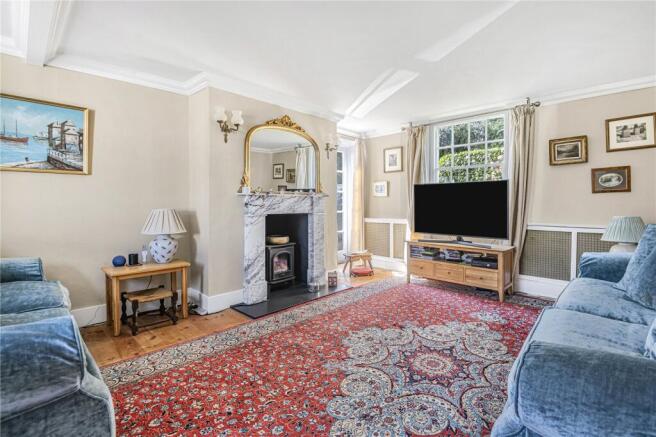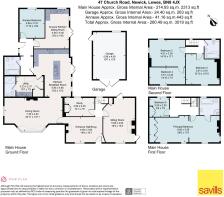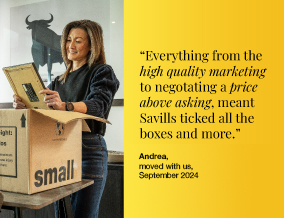
Church Road, Newick, Lewes, East Sussex, BN8

- PROPERTY TYPE
Detached
- BEDROOMS
6
- BATHROOMS
4
- SIZE
2,756 sq ft
256 sq m
- TENUREDescribes how you own a property. There are different types of tenure - freehold, leasehold, and commonhold.Read more about tenure in our glossary page.
Freehold
Key features
- Grade II listed Georgian property located in the heart of the village
- Period details including mathematical tiles, sash windows, oak panelling, and high ceilings
- Thoughtfully extended and refurbished, resulting in a superb family home combining period detail with modern touches
- Self-contained single-storey annexe providing additional accommodation ideal for guests or family
- Beautiful mature garden with large stone terrace and an outlook over neighbouring farmland
- Haywards Heath station seven miles
- EPC Rating = C
Description
Description
Situated in the heart of the sought-after village of Newick, Burnt House is a detached Georgian house understood to date from 1790 and listed Grade II. The house is arguably one of the village’s most notable and attractive properties, boasting elegant period features typical of the era including elevations of grey-glazed brick with white brick quoins and sash windows; internally, there are a number of both working and feature fireplaces, high ceilings and decorative finishes including beautiful oak panelling and stripped wood floors though much of the ground floor. During our clients’ ownership the house has been extended, remodelled and carefully refurbished over time, resulting in a superbly appointed and comfortable family home, beautifully presented throughout with points of note including a light and bright re-fitted kitchen, stylish modern white bathroom suites with period-style fittings, and an excellent single-storey self-contained annexe, built in 2019 and ideal for guests or family.
The full extent of the accommodation is arranged over three floors, the full extent and layout of which can be seen on the floor plan. The house benefits from the addition of a modern detached garage (built 2019) with a boarded loft space over.
Burnt House is accessed via a wrought iron gate set into the front hedge, which opens to a pathway leading to the porticoed porch and front door. The front door opens to the oak-panelled entrance hall/snug which features a handsome open fireplace and oak bookshelving. There are two reception rooms either side of the hall: the triple aspect sitting room has an elegant marble fireplace set with an electric woodburner; the vaulted dining room is believed to have been converted from the original stables and is a generous dual-aspect room, with plenty of space for a large dining table, a wide full-height bay overlooking the front garden, exposed timbers and a marble fireplace with coal-effect gas fire.
The kitchen and breakfast room is flooded by light by way of a roof lantern and French doors opening to the terrace. It is fitted with a range of cream, shaker-style cabinetry with granite worktops and a central island, and appliances including an electric Rangemaster oven with five-ring gas hob, Neff dishwasher and undercounter fridge; the kitchen is served by the adjoining utility room which has space for further appliances, including a larder-style fridge freezer. A ground floor shower room off the utility room, and a study overlooking the rear garden complete the ground floor accommodation in the main part of the house.
There are five bedrooms arranged over the upper two floors. The large and beautifully presented principal bedroom extends the full width of the first floor, and has fitted wardrobes, a pretty cast iron feature fireplace, and a well-appointed en suite bathroom with a suite including a freestanding roll-top bath and a separate shower cubicle. Bedroom five is also on the first floor.
Bedrooms two, three and four are on the second floor, share a recently re-fitted bathroom and are all of a good size. Bedrooms three and four are inter-connecting.
The Annexe
Part converted from the original garaging and part newly-built, the adjoining single storey annexe was completed in 2019 and is self-contained, with its own front door on the north side of the house, together with a small area of garden. It comprises an entrance hall, open plan sitting room and kitchen with French doors opening to the terrace, a bedroom and a bathroom with a modern white suite.
Outside
Burnt House is set behind a tall hedge with a central wrought-iron gate, well screened from Church Road. The front garden is gravelled, with shrub and flower borders; to the south of the house is a block paved driveway ahead of the detached garage.
There is gated access at both sides of the house to the beautiful and mature rear garden, which is of particular note: well-enclosed by fencing, hedging and mature trees giving a good degree of privacy despite the house’s central village location. A large stone terrace extends across the back of the house, with plenty of space for an outside table and chairs; steps descend to an expanse of lawn, dotted with spring bulbs, shrubs and trees with two small ornamental ponds. Mid-way down the garden is a timber summer house or home office with power connected, ideal as a hobby room or for home-working, and a fenced chicken run with young fruit frees. To the far end of the garden, with a lovely outlook over the neighbouring farmland, is a further area of fenced garden with wild flowers and a wood-chipped seating area in the shade of some handsome pine trees.
In all, about 0.4 of an acre.
Location
Burnt House is situated in a popular road in the heart of the village, neighbouring other charming period properties, in the Church Road Conservation Area. Newick is known for its pretty village green and has a thriving community, providing a number of facilities and amenities including a primary school, village shop, newsagent with Post Office, pharmacy, bakery, three public houses, café, restaurant and a health centre. Uckfield (five miles), Haywards Heath (seven miles) and Lewes (nine miles) all offer an extensive range of shops and further facilities.
There are a number of clubs and societies in Newick, including football, rugby, tennis and cricket clubs; golf courses in the area include Piltdown, Lindfield, Haywards Heath and the East Sussex National near Uckfield. An excellent network of nearby footpaths gives direct access to the countryside surrounding the village.
There is a vibrant cultural and arts scene in Sussex, with world-class opera at Glyndebourne, and the annual Brighton Festival presenting a huge programme of theatre, dance, classical music and literary events.
Mainline Rail Services: Haywards Heath (London Bridge/Victoria from 42 minutes), about seven miles.
Gatwick airport: 19 miles.
Schools: There is a wide range of schools and colleges to choose from in the nearby villages and towns, both state and private, including Newick primary school (rated Ofsted Outstanding in July 2011), Chailey Secondary School, Cumnor House, Great Walstead, Burgess Hill Girls, Lewes Old Grammar School, and Ardingly, Hurstpierpoint and Brighton Colleges.
All distances and times are approximate.
Square Footage: 2,756 sq ft
Acreage: 0.4 Acres
Additional Info
Services: Gas fired central heating. All mains services. FTTC is available.
Outgoings: Lewes District Council. Tax band G.
Photographs taken: April 2025.
Site Plan: Produced from Promap © Crown copyright and database rights 2024. OS AC . Not to scale. For identification only.
Brochures
Web Details- COUNCIL TAXA payment made to your local authority in order to pay for local services like schools, libraries, and refuse collection. The amount you pay depends on the value of the property.Read more about council Tax in our glossary page.
- Band: G
- PARKINGDetails of how and where vehicles can be parked, and any associated costs.Read more about parking in our glossary page.
- Yes
- GARDENA property has access to an outdoor space, which could be private or shared.
- Yes
- ACCESSIBILITYHow a property has been adapted to meet the needs of vulnerable or disabled individuals.Read more about accessibility in our glossary page.
- Ask agent
Church Road, Newick, Lewes, East Sussex, BN8
Add an important place to see how long it'd take to get there from our property listings.
__mins driving to your place
Your mortgage
Notes
Staying secure when looking for property
Ensure you're up to date with our latest advice on how to avoid fraud or scams when looking for property online.
Visit our security centre to find out moreDisclaimer - Property reference HYS250072. The information displayed about this property comprises a property advertisement. Rightmove.co.uk makes no warranty as to the accuracy or completeness of the advertisement or any linked or associated information, and Rightmove has no control over the content. This property advertisement does not constitute property particulars. The information is provided and maintained by Savills, Haywards Heath. Please contact the selling agent or developer directly to obtain any information which may be available under the terms of The Energy Performance of Buildings (Certificates and Inspections) (England and Wales) Regulations 2007 or the Home Report if in relation to a residential property in Scotland.
*This is the average speed from the provider with the fastest broadband package available at this postcode. The average speed displayed is based on the download speeds of at least 50% of customers at peak time (8pm to 10pm). Fibre/cable services at the postcode are subject to availability and may differ between properties within a postcode. Speeds can be affected by a range of technical and environmental factors. The speed at the property may be lower than that listed above. You can check the estimated speed and confirm availability to a property prior to purchasing on the broadband provider's website. Providers may increase charges. The information is provided and maintained by Decision Technologies Limited. **This is indicative only and based on a 2-person household with multiple devices and simultaneous usage. Broadband performance is affected by multiple factors including number of occupants and devices, simultaneous usage, router range etc. For more information speak to your broadband provider.
Map data ©OpenStreetMap contributors.
