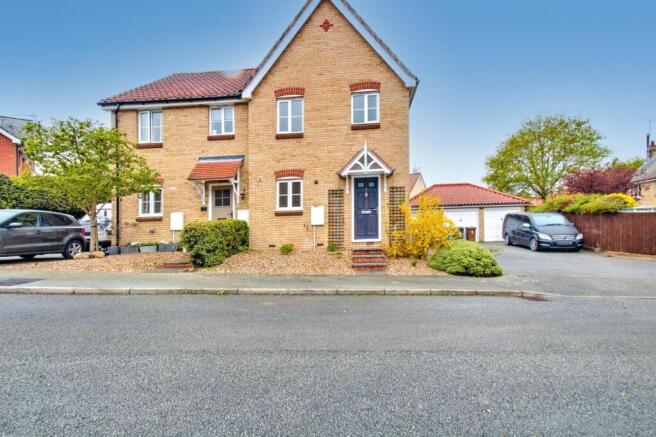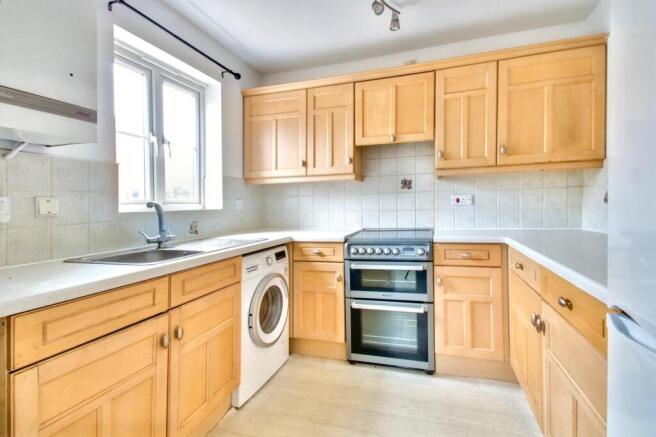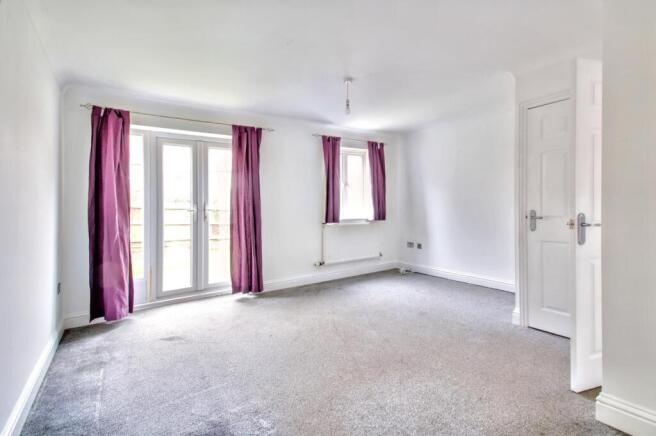Long Melford, SUDBURY, Suffolk

Letting details
- Let available date:
- 15/05/2025
- Deposit:
- Ask agentA deposit provides security for a landlord against damage, or unpaid rent by a tenant.Read more about deposit in our glossary page.
- Min. Tenancy:
- Ask agent How long the landlord offers to let the property for.Read more about tenancy length in our glossary page.
- Let type:
- Long term
- Furnish type:
- Unfurnished
- Council Tax:
- Ask agent
- PROPERTY TYPE
Terraced
- BEDROOMS
3
- BATHROOMS
1
- SIZE
Ask agent
Key features
- Semi Detached House
- Newly Decorated
- Lounge/Diner
- Three Bedrooms
- Single Garage
- Village Location
- Council Tax Band C
- EPC - D
Description
Long Melford is a particularly well thought of village with a wealth of shops and amenities including a primary school, doctors surgery and church, many public houses, tea rooms and restaurants. This historic village is known for its famous attractions Kentwell Hall and Melford Hall and a variety of antique shops. The nearby Sudbury has an extensive range of shops and services. There are local Secondary schools in Clare, Sudbury and Great Cornard. The town's train station provides a rail link to London's Liverpool Street Station which makes the area popular with commuters.
Hallway
Stairs to first floor, window to side aspect, radiator, laminate flooring
16' x 15' (4.88m x 4.57m) An L-shaped room, with French doors leading to the garden, window to rear, TV point, two radiators, built in under stairs storage cupboard
Kitchen
8' 7" x 8' 1" (2.62m x 2.46m) Fitted with a range of light wood effect units comprising base cupboards and drawers and matching wall cabinets, inset stainless steel sink and drainer with mixer tap, tiled splash backs, electric cooker.
First Floor Landing Window to side, built in airing cupboard
Bedroom 1 11' 9" x 8' 6" (3.58m x 2.59m) Window to rear, built in storage cupboard.
Bedroom 2 9' 5" x 8' 3" (2.87m x 2.51m) Window to front, radiator
Bedroom 3 8' 6" x 6' 1" (2.59m x 1.85m) Window to rear, radiator
Bathroom 6' 5" x 5' 5" (1.96m x 1.65m) White suite comprising panelled bath with shower mixer, pedestal basin, W.C., pine wall cabinet, wall light with shaver point, extractor, radiator, window to front
Outside To the front and side of the property is an open plan front garden with low maintenance gravel shrub beds and steps up to the front entrance door with canopy porch above.
To the rear is a pleasant enclosed garden laid partly to lawn with shrubs and flower beds. There is a paved patio and lower paved area and the garden is enclosed by fencing and has a mature hedgerow to the rear.
To the side is a driveway providing parking for vehicles and leading to a single GARAGE with up and over door and eves area. There is a courtesy door to the side giving access to the rear garden.
DEPOSIT FREE OPTION AVAILABLE :
SPECIAL NOTE
The property is ideally suited to a professional Family or Couple . We regret NO PETS and NO SMOKING.
AVAILIBILITY: The property is available from Mid May for a period of 12 months.
HOLDING DEPOSIT: A holding deposit of 1 weeks rent £276 must be paid before any application can be processed.
RENT: £1200 pcm
DEPOSIT: A deposit of 5 weeks rent will be required £1,380
TERMS: Applicants will be required to sign a tenancy agreement no later than 15 calendar days after applying.
CONSUMER PROTECTION FROM UNFAIR TRADING REGS INFORMATION :
Freehold
Council Tax C
Single Garage
Mains Water & Electric
Gas Central Heating
Very Low risk of surface water flooding
very low risk of flooding from rivers and the sea
- COUNCIL TAXA payment made to your local authority in order to pay for local services like schools, libraries, and refuse collection. The amount you pay depends on the value of the property.Read more about council Tax in our glossary page.
- Band: C
- PARKINGDetails of how and where vehicles can be parked, and any associated costs.Read more about parking in our glossary page.
- Garage
- GARDENA property has access to an outdoor space, which could be private or shared.
- Yes
- ACCESSIBILITYHow a property has been adapted to meet the needs of vulnerable or disabled individuals.Read more about accessibility in our glossary page.
- Ask agent
Long Melford, SUDBURY, Suffolk
Add an important place to see how long it'd take to get there from our property listings.
__mins driving to your place
Notes
Staying secure when looking for property
Ensure you're up to date with our latest advice on how to avoid fraud or scams when looking for property online.
Visit our security centre to find out moreDisclaimer - Property reference 2409003. The information displayed about this property comprises a property advertisement. Rightmove.co.uk makes no warranty as to the accuracy or completeness of the advertisement or any linked or associated information, and Rightmove has no control over the content. This property advertisement does not constitute property particulars. The information is provided and maintained by Boydens, Sudbury. Please contact the selling agent or developer directly to obtain any information which may be available under the terms of The Energy Performance of Buildings (Certificates and Inspections) (England and Wales) Regulations 2007 or the Home Report if in relation to a residential property in Scotland.
*This is the average speed from the provider with the fastest broadband package available at this postcode. The average speed displayed is based on the download speeds of at least 50% of customers at peak time (8pm to 10pm). Fibre/cable services at the postcode are subject to availability and may differ between properties within a postcode. Speeds can be affected by a range of technical and environmental factors. The speed at the property may be lower than that listed above. You can check the estimated speed and confirm availability to a property prior to purchasing on the broadband provider's website. Providers may increase charges. The information is provided and maintained by Decision Technologies Limited. **This is indicative only and based on a 2-person household with multiple devices and simultaneous usage. Broadband performance is affected by multiple factors including number of occupants and devices, simultaneous usage, router range etc. For more information speak to your broadband provider.
Map data ©OpenStreetMap contributors.






