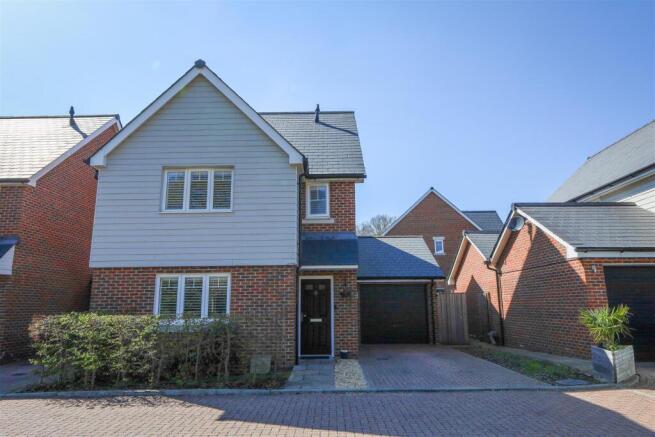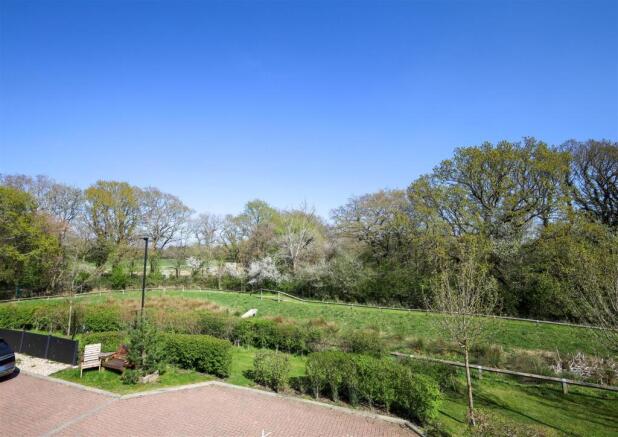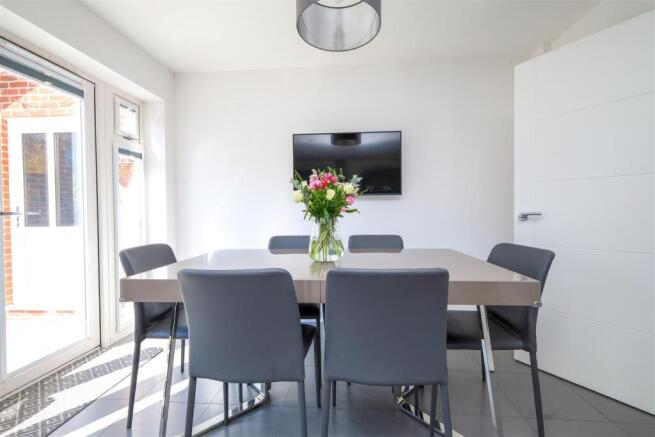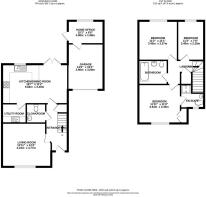
Partridge Close, Burgess Hill

- PROPERTY TYPE
Detached
- BEDROOMS
3
- BATHROOMS
2
- SIZE
1,252 sq ft
116 sq m
- TENUREDescribes how you own a property. There are different types of tenure - freehold, leasehold, and commonhold.Read more about tenure in our glossary page.
Freehold
Key features
- Spacious Three Bedroom detached
- Private cul-de-sac, with countryside walks on your doorstep
- Garage with home office to the rear
- Open plan kitchen/dining area & a utility room
- Family bathroom & en-suite shower room
- Private landscaped west facing rear garden
- Remaining NHBC warranty
- EPC rating B
Description
Price Range £525,000 - £550,000 - Located in a private development of Burgess Hill, this exceptional three-bedroom detached home offers the perfect blend of modern luxury with a feel of countryside charm. Built in 2019 by respected builders Crayfern Homes (now Elivia Homes), this beautifully presented home measures approximately 1,252 sq ft, to provide versatile living space, this home is designed to cater to the needs of modern families. Energy efficiency is a standout feature of this home, with an impressive EPC rating of B, ensuring lower energy bills and a smaller carbon footprint, providing both peace of mind and environmental responsibility.
With countryside walks just moments away, this property offers the perfect balance of modern living and natural beauty, providing a peaceful and private retreat while still being close to all the amenities you need.
Ground Floor - The property is accessed via a welcoming entrance hall with doors leading to the living room, downstairs cloakroom, and an open-plan kitchen/dining area to the rear. The spacious living room is located at the front of the house, offering a peaceful atmosphere with window shutters and views of mature trees. The open-plan kitchen and dining area provides a bright space, with views over the rear garden. Double doors open directly to the terrace area, creating a smooth flow between indoors and outdoors. The kitchen features ample worktop space, storage, breakfast bar, LED skirting lighting, and integrated Bosch appliances, including a hob, double oven, and dishwasher. Adjacent to the kitchen, the utility room offers ample storage, a wash basin, and plumbing for a washing machine.
On the ground floor further benefits include under floor heating with individual room controls in each room.
First Floor - Accessed via a staircase, the first floor opens onto a bright landing area which includes a linen cupboard, loft hatch access, and doors leading to all three bedrooms and the family bathroom. The main bedroom is positioned at the front of the property, enjoying attractive views of mature trees and distant fields. The bedroom also benefits from built-in wardrobe and a private en suite shower room. Bedroom two is a generously sized double, featuring a built-in wardrobe and overlooking the rear garden. Bedroom three is a spacious single room, ideal as a guest room, nursery or home office. The family bathroom is well-appointed with a bath and overhead shower, glass shower screen, WC, wash basin, and a heated towel rail, offering both functionality and comfort.
Further Attributes - The property is presented to a high standard throughout and is genuinely turnkey ready to move straight into. Further attributes include gas central heating with underfloor heating to the ground floor and radiators to the first floor, double glazing, remaining NHBC warranty and EPC rating B.
Outside - To the front of the property is a low-maintenance garden framed by mature hedging, offering both privacy and a touch of greenery. A neat pathway leads to the front door, creating an inviting entrance. To the side, a private driveway provides ample parking, with additional visitor bays conveniently located within the quiet cul-de-sac. The garage, accessible via an up-and-over door from the drive, has been partially converted to create a stylish home office at the rear. This versatile space enjoys views over the garden and features direct access from outside, along with high-quality rubber flooring and recessed spotlights for a contemporary finish.
The west-facing rear garden is both private and thoughtfully landscaped, having been upgraded in recent years to create an ideal outdoor retreat. A spacious porcelain-tiled terrace flows seamlessly from the dining area, providing the perfect setting for entertaining or al fresco dining. Beyond, a neatly kept lawn is framed by raised beds and a charming picket fence, all surrounded by mature flowers and shrubs. Practical touches include side access, garden lighting, and an outside tap, combining beauty with functionality.
Location - Partridge Close enjoys a desirable position on the eastern fringes of Burgess Hill, nestled within the quiet Beacons Wood development. This peaceful residential setting is perfectly placed for enjoying the surrounding countryside, with picturesque walks right on the doorstep that connect to a wider bridle path network, leading to local beauty spots such as Ditchling Common and Ote Hall Farm.
Despite its tranquil feel, the location remains highly convenient. A local Co-op is just a 10-minute walk away, while Burgess Hill town centre offers a comprehensive range of amenities including a Waitrose supermarket, independent shops, tap rooms, restaurants, cafés, and leisure facilities such as The Triangle Leisure Centre.
Ideal for commuters, the property is well served by excellent transport links. Both of Burgess Hill’s mainline railway stations are within easy reach, with Burgess Hill Station located approximately 1.2 miles away, providing regular direct services to London Victoria and London Bridge in around 50 minutes, as well as connections to Gatwick Airport and Brighton.
Burgess Hill is surrounded by stunning countryside and picturesque villages including Hassocks and Ditchling located within a short drive.
The Finer Details - Tenure: Freehold
Title Number: WSX411404
Local Authority: Mid Sussex District Council
Council Tax Band: E
Available Broadband Speed: Ultrafast
Development charge: Approx £600 per annum
Brochures
Partridge Close, Burgess HillBrochure- COUNCIL TAXA payment made to your local authority in order to pay for local services like schools, libraries, and refuse collection. The amount you pay depends on the value of the property.Read more about council Tax in our glossary page.
- Band: E
- PARKINGDetails of how and where vehicles can be parked, and any associated costs.Read more about parking in our glossary page.
- Yes
- GARDENA property has access to an outdoor space, which could be private or shared.
- Yes
- ACCESSIBILITYHow a property has been adapted to meet the needs of vulnerable or disabled individuals.Read more about accessibility in our glossary page.
- Ask agent
Partridge Close, Burgess Hill
Add an important place to see how long it'd take to get there from our property listings.
__mins driving to your place
Your mortgage
Notes
Staying secure when looking for property
Ensure you're up to date with our latest advice on how to avoid fraud or scams when looking for property online.
Visit our security centre to find out moreDisclaimer - Property reference 33829810. The information displayed about this property comprises a property advertisement. Rightmove.co.uk makes no warranty as to the accuracy or completeness of the advertisement or any linked or associated information, and Rightmove has no control over the content. This property advertisement does not constitute property particulars. The information is provided and maintained by PSP Homes, Burgess Hill. Please contact the selling agent or developer directly to obtain any information which may be available under the terms of The Energy Performance of Buildings (Certificates and Inspections) (England and Wales) Regulations 2007 or the Home Report if in relation to a residential property in Scotland.
*This is the average speed from the provider with the fastest broadband package available at this postcode. The average speed displayed is based on the download speeds of at least 50% of customers at peak time (8pm to 10pm). Fibre/cable services at the postcode are subject to availability and may differ between properties within a postcode. Speeds can be affected by a range of technical and environmental factors. The speed at the property may be lower than that listed above. You can check the estimated speed and confirm availability to a property prior to purchasing on the broadband provider's website. Providers may increase charges. The information is provided and maintained by Decision Technologies Limited. **This is indicative only and based on a 2-person household with multiple devices and simultaneous usage. Broadband performance is affected by multiple factors including number of occupants and devices, simultaneous usage, router range etc. For more information speak to your broadband provider.
Map data ©OpenStreetMap contributors.








