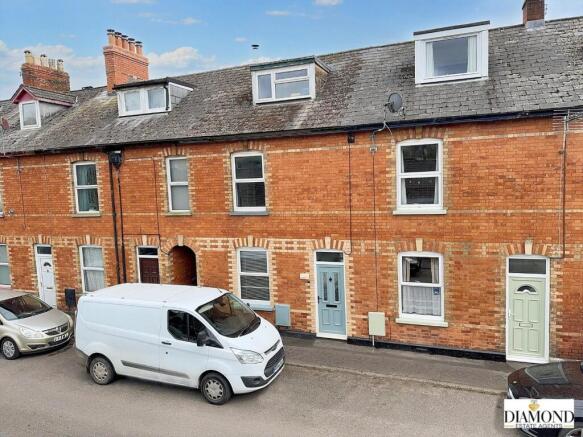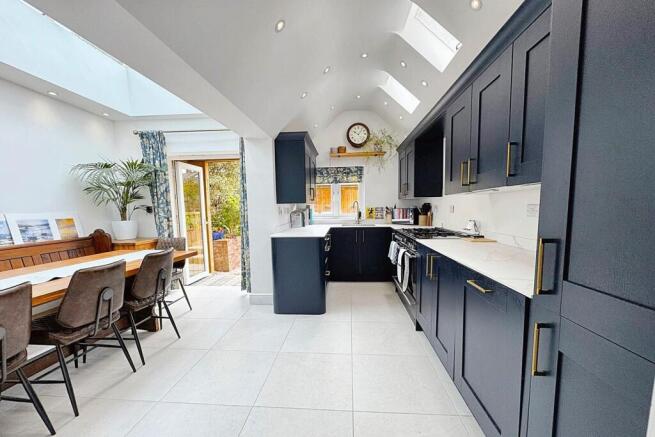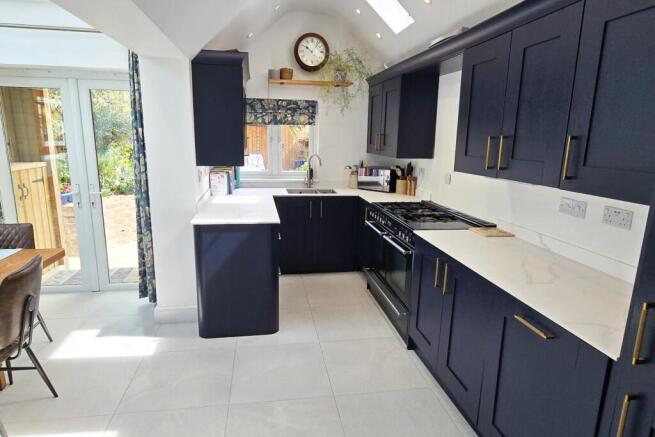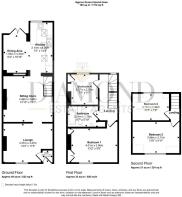Melbourne Street, Tiverton, Devon

- PROPERTY TYPE
Terraced
- BEDROOMS
4
- BATHROOMS
1
- SIZE
Ask agent
- TENUREDescribes how you own a property. There are different types of tenure - freehold, leasehold, and commonhold.Read more about tenure in our glossary page.
Freehold
Description
Upon entering, you are greeted by an inviting vestibule that leads into a cosy sitting room, complete with a fireplace, a door from this room opens into a stunning lounge, which serves as the main reception area in the evenings. This space features two alcove bookshelves with storage cupboards beneath, along with a large cupboard under the stairs, providing ample storage solutions.
The heart of the home is undoubtedly the fabulous kitchen/dining room. This modern space boasts fitted units and three Velux windows, creating a bright and airy atmosphere. The open-plan design flows seamlessly into the dining area, enhanced by an orangery roof that floods the room with natural light. French doors lead out to the beautifully landscaped rear garden, where you will find additional storage cupboards housing a washing machine.
The first floor continues to impress with a spacious bedroom featuring built-in wardrobe cupboards, alongside a generous fourth bedroom and a luxurious bathroom suite. Ascending to the second floor, two further double bedrooms await in the charming attic space, offering a unique and cosy retreat.
The outdoor area is equally remarkable, with a low-maintenance landscaped garden that includes flower beds, a delightful fish pond, and a variety of flowers and shrubs. The main area is laid with shingle stone, complemented by three large built in store sheds, perfect for all your gardening tools and equipment.
Conveniently located within walking distance of Tiverton's town centre, this property is close to popular schools and shops. The North Devon Link Road provides easy access to the M5, leading to Parkway mainline station or Exeter City Aiport.
Entrance Vestibule - Offering quarry tiled flooring with cabinet housing consumer unit and uPVC double glazed entrance door with door leading to
Lounge - A well presented reception room recently redecorated to offer a spacious day room that is light and airy featuring a red brick flue with hearth and mantel, picture rail, coving, t.v. and telephone points, uPVC double glazed window to front aspect and door leading to
Sitting Room - A second reception that is presented to a high standard making an ideal evening reception room offering Oakwood flooring with stunning feature fireplace housing cast iron log burner with ornate wood surround, coving, radiator, feature alcoves with lighting with shelving built-in and storage cupboards under storage cupboard. Stairs lead to the first floor with window to rear aspect over looking into the dining area with doorway leading to
Kitchen/Breakfast Room - A focal point to the accommodation forming part of the original extension this stunning kitchen/breakfast room is light and airy and features modern fitted units with worktop and a one and a half bowl stainless steel sink unit with mixer tap over, wide range of cupboards and drawers under with matching eyelevel cupboards and under lighting, space for range master five ring gas hob with electric hot plate and double oven under, integrated dishwasher and fridge/freezer with three Velux windows to side aspect and uPVC double glazed windows to rear aspect allowing plenty of light into the Kitchen with is it inset spotlighting open plan leading into the plan dining area that offers space for an eight seater table and chairs featuring a stunning glass orangery roof over and inset spot lighting, ceramic tiled under floor heating and uPVC double glazed French doors leading out onto the rear garden.
Rear Garden - A south east facing landscaped rear garden that has been lovingly improved as you step out from the dining area the steps leading to an excellent utility area housing space and plumbing for washing machine and storage cupboard over. The remaining stunning garden area with feature flowerbeds and built in fish pond is home to a range of flowers, shrubs and plants with the remaining area laid with shingle stone, offering space for plenty of seating for alfresco dining or entertaining leading to a triple store shed to the rear. A side gate leads to side alley leading to the front aspect.
First Floor Landing - Featuring a spindle balustrade stairwell leading up to the first floor with radiator and stairwell leading to the second floor, uPVC double glazed window to rear aspect and doors lead to
Bedroom One - A generous double bedroom with built in wardrobe cupboards offering a feature fireplace, coving, radiator and uPVC double glazed windows to front aspect.
Bedroom Four - A large single bedroom offering laminate wood flooring, radiator, built in wardrobe cupboard with overhead storage, coving, uPVC double glazed windows to rear aspect overlooking the garden area and looking down into the dining area through the orangery roof.
Family Bathroom - A stunning white suite comprising of P-shaped panelled bath with mixer tap and mains shower over with rain head and glass shower screen, wash hand basin set within a granite work top with matching backsplash and mixer tap offering a storage cupboard under, close coupled hidden system in low-level WC, tiled flooring, inset spotlighting, panelled walls, extractor fan and storage cupboard.
Second Floor Landing - Offering a spindle balustrade stairwell leading to the second floor landing space with doors leading to
Bedroom Two - A double bedroom with limited headroom into the attic space with eaves storage, radiator, uPVC dormer double glazed windows to front aspect.
Bedroom Three - A double bedroom that has recently been redecorated to offer a radiator, dorma uPVC double glazed windows to rear aspect overlooking the rear garden and stunning countryside view in the distant with the eaves storage cupboards under.
What3words - Find the property accurately using the what3words app typing ///poppy.smoke.vocab
Property Information - Mains electric and gas.
Mains water and sewage.
Mobile (based on calls indoors)
New combi boiler installed 2020
Kitchen has under floor heating.
Mobile coverage
Strong O2 and EE, coverage.
Average Three and Vodafone coverage.
Broadband (estimated speeds)
Standard13 mbps
Superfast80 mbps
Ultrafast900 mbps
Satellite & Cable TV Availability with BT, Sky and Virgin
Agent Information - VIEWINGS Strictly by appointment with the award winning estate agents, Diamond Estate Agents
If there is any point, which is of particular importance to you with regard to this property then we advise you to contact us to check this and the availability and make an appointment to view before travelling any distance.
PLEASE NOTE Our business is supervised by HMRC for anti-money laundering purposes. If you make an offer to purchase a property and your offer is successful, you will need to meet the approval requirements covered under the Money Laundering, Terrorist Financing and Transfer of Funds (Information on the Payer) Regulations 2017. To satisfy our obligations, Diamond Estate Agents have to undertake automated ID verification, AML compliance and source of funds checks. As from1st May, 2024 there will be a charge of £10 per person to make these checks.
We may refer buyers and sellers through our conveyancing panel. It is your decision whether you choose to use this service. Should you decide to use any of these services that we may receive an average referral fee of £100 for recommending you to them. As we provide a regular supply of work, you benefit from a competitive price on a no purchase, no fee basis. (excluding disbursements).
Stamp duty may be payable on your property purchase and we recommend that you speak to your legal representative to check what fee may be payable in line with current government guidelines.
We also refer buyers and sellers to The Levels Financial Services. It is your decision whether you choose to use their services. Should you decide to use any of their services you should be aware that we would receive an average referral fee of £200 from them for recommending you to them.
You are not under any obligation to use the services of any of the recommended providers, though should you accept our recommendation the provider is expected to pay us the corresponding Referral Fee.
Brochures
Melbourne Street, Tiverton, DevonBrochure- COUNCIL TAXA payment made to your local authority in order to pay for local services like schools, libraries, and refuse collection. The amount you pay depends on the value of the property.Read more about council Tax in our glossary page.
- Band: B
- PARKINGDetails of how and where vehicles can be parked, and any associated costs.Read more about parking in our glossary page.
- Ask agent
- GARDENA property has access to an outdoor space, which could be private or shared.
- Yes
- ACCESSIBILITYHow a property has been adapted to meet the needs of vulnerable or disabled individuals.Read more about accessibility in our glossary page.
- Ask agent
Energy performance certificate - ask agent
Melbourne Street, Tiverton, Devon
Add an important place to see how long it'd take to get there from our property listings.
__mins driving to your place



Your mortgage
Notes
Staying secure when looking for property
Ensure you're up to date with our latest advice on how to avoid fraud or scams when looking for property online.
Visit our security centre to find out moreDisclaimer - Property reference 33829507. The information displayed about this property comprises a property advertisement. Rightmove.co.uk makes no warranty as to the accuracy or completeness of the advertisement or any linked or associated information, and Rightmove has no control over the content. This property advertisement does not constitute property particulars. The information is provided and maintained by Diamond Estate Agents (inc Watts & Sons), Tiverton. Please contact the selling agent or developer directly to obtain any information which may be available under the terms of The Energy Performance of Buildings (Certificates and Inspections) (England and Wales) Regulations 2007 or the Home Report if in relation to a residential property in Scotland.
*This is the average speed from the provider with the fastest broadband package available at this postcode. The average speed displayed is based on the download speeds of at least 50% of customers at peak time (8pm to 10pm). Fibre/cable services at the postcode are subject to availability and may differ between properties within a postcode. Speeds can be affected by a range of technical and environmental factors. The speed at the property may be lower than that listed above. You can check the estimated speed and confirm availability to a property prior to purchasing on the broadband provider's website. Providers may increase charges. The information is provided and maintained by Decision Technologies Limited. **This is indicative only and based on a 2-person household with multiple devices and simultaneous usage. Broadband performance is affected by multiple factors including number of occupants and devices, simultaneous usage, router range etc. For more information speak to your broadband provider.
Map data ©OpenStreetMap contributors.




