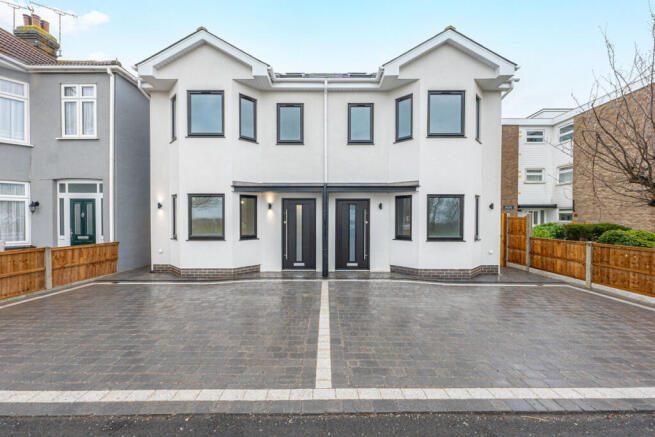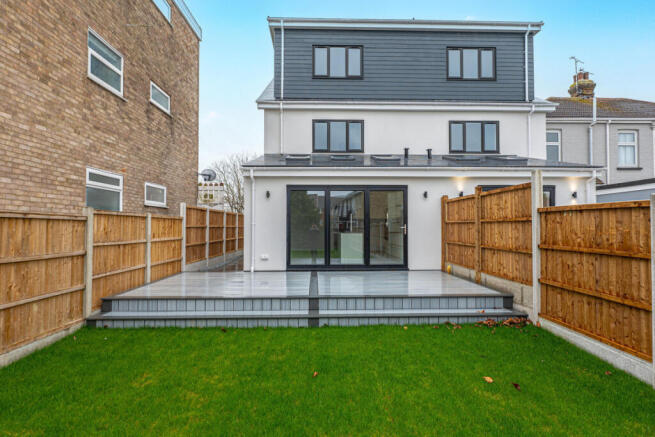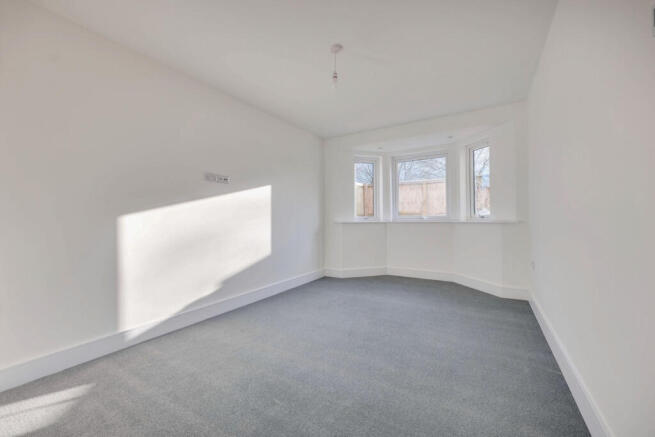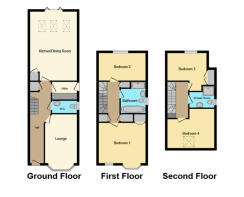
London Road, Benfleet, SS7

Letting details
- Let available date:
- Now
- Deposit:
- £2,596A deposit provides security for a landlord against damage, or unpaid rent by a tenant.Read more about deposit in our glossary page.
- Min. Tenancy:
- Ask agent How long the landlord offers to let the property for.Read more about tenancy length in our glossary page.
- Let type:
- Long term
- Furnish type:
- Ask agent
- Council Tax:
- Ask agent
- PROPERTY TYPE
Semi-Detached
- BEDROOMS
4
- BATHROOMS
2
- SIZE
Ask agent
Key features
- Two Executive New Build Homes
- Spacious & Modern Living
- Ample Off Street Parking
- Beautiful Rear Garden With Composite Decked Seating Area
- Incredible Views To The Front Overlooking Salvation Army Fields
- Four Double Bedrooms
- Excellent Local Amenities Surrounding
Description
This luxurious home offers three floors of accommodation including a spectacular open plan kitchen/diner which is a fantastic space to entertain friends and family especially during the summer when you can open up the bi-folding to the rear garden and enjoy the sun shining through. You will also discover a separate utility room, a downstairs cloakroom and a large yet cosy lounge. The first and second floor are home to four generous sized double bedrooms, a bespoke four piece suite bathroom and an immaculate three piece suite shower room.
The exterior is complimented with a large resin front driveway providing ample off street parking and side gated access to a beautiful rear garden with a composite decked seating area which is the perfect space for hosting guests all year round.
Location wise, you are a stones throw from Hadleigh’s centre which hosts numerous supermarkets, eateries and Hadleigh Castle for those long scenic walks, while Leigh-on-Sea’s upmarket Broadway is a centre for unique, exclusive outlets, specialist restaurants, gastro-pubs and stylish bars. However, you won’t even need the car to enjoy the huge choice of coastal walks, abundance of cycling trails, woodland paths and nature reserves nearby. Leigh-on-Sea station is just over a mile away, trips and commuting to central London will be fast and convenient.
Entrance Hall
Black aluminium entrance door into hallway comprising smooth ceiling with fitted spotlights, stairs leading to first floor landing, under stair storage cupboard, Venosa light grey tiled flooring with underfloor heating, doors to:
Downstairs Cloakroom
Two piece suite comprising grey aqua trend wash hand basin with chrome taps set into vanity unit and low level w/c, smooth ceiling with fitted spotlights, Venosa light grey tiled flooring with underfloor heating.
Lounge
Black UPVC bay window to front, smooth ceiling with fitted spotlights, carpeted flooring with underfloor heating.
Open Plan Kitchen/Dining Room
Range of wall and base level gloss units, centred island extending into breakfast bar, high specification fully integrated kitchen appliances, black UPVC skylights to rear, black aluminium bi-folding doors to rear opening to rear garden, smooth vaulted ceiling with fitted spotlights, built in storage cupboard, Venosa light grey tiled flooring with underfloor heating.
Utility Room
Range of wall and base level units, space for washing machine and tumble dryer, double glazed door to side leading to rear garden, smooth ceiling with fitted spotlights, Venosa light grey tiled flooring with underfloor heating.
First Floor Landing
Smooth ceiling with fitted spotlights, stairs leading to second floor landing, built in airing cupboard and storage cupboards, carpeted flooring, doors to:
Bedroom One
Black UPVC bay window to front, black UPVC window to front, smooth ceiling with pendant lighting, radiator, carpeted flooring.
Bedroom Two
Black UPVC window to rear, smooth ceiling with pendant lighting, radiator, carpeted flooring.
Bathroom
Luxury four piece white sanitary suite, grey aqua trend vanity units, heated towel rail, black UPVC window to side, smooth ceiling with fitted spotlights, mont blanc tiled flooring.
Second Floor Landing
Smooth ceiling with fitted spotlights, carpeted flooring, doors to:
Bedroom Three
Black UPVC window to rear, smooth ceiling with pendant lighting, built in wardrobes, radiator, carpeted flooring.
Bedroom Four
Black UPVC skylight to front, smooth ceiling with fitted spotlights, radiator, carpeted flooring.
Shower Room
Luxury three piece white sanitary suite, grey aqua trend vanity units, heated towel rail, black UPVC window to side, smooth ceiling with fitted spotlights, mont blanc tiled flooring.
Rear Garden
Grey composite trex clamshell decked seating area, remainder laid to lawn, side gated access to front garden.
Front Garden
Resin driveway with salt and pepper block edges providing ample off street parking, external lighting, side gated access to rear garden.
- COUNCIL TAXA payment made to your local authority in order to pay for local services like schools, libraries, and refuse collection. The amount you pay depends on the value of the property.Read more about council Tax in our glossary page.
- Ask agent
- PARKINGDetails of how and where vehicles can be parked, and any associated costs.Read more about parking in our glossary page.
- Yes
- GARDENA property has access to an outdoor space, which could be private or shared.
- Yes
- ACCESSIBILITYHow a property has been adapted to meet the needs of vulnerable or disabled individuals.Read more about accessibility in our glossary page.
- Ask agent
Energy performance certificate - ask agent
London Road, Benfleet, SS7
Add an important place to see how long it'd take to get there from our property listings.
__mins driving to your place
Notes
Staying secure when looking for property
Ensure you're up to date with our latest advice on how to avoid fraud or scams when looking for property online.
Visit our security centre to find out moreDisclaimer - Property reference RX574270. The information displayed about this property comprises a property advertisement. Rightmove.co.uk makes no warranty as to the accuracy or completeness of the advertisement or any linked or associated information, and Rightmove has no control over the content. This property advertisement does not constitute property particulars. The information is provided and maintained by Gilbert & Rose, Leigh-on-sea. Please contact the selling agent or developer directly to obtain any information which may be available under the terms of The Energy Performance of Buildings (Certificates and Inspections) (England and Wales) Regulations 2007 or the Home Report if in relation to a residential property in Scotland.
*This is the average speed from the provider with the fastest broadband package available at this postcode. The average speed displayed is based on the download speeds of at least 50% of customers at peak time (8pm to 10pm). Fibre/cable services at the postcode are subject to availability and may differ between properties within a postcode. Speeds can be affected by a range of technical and environmental factors. The speed at the property may be lower than that listed above. You can check the estimated speed and confirm availability to a property prior to purchasing on the broadband provider's website. Providers may increase charges. The information is provided and maintained by Decision Technologies Limited. **This is indicative only and based on a 2-person household with multiple devices and simultaneous usage. Broadband performance is affected by multiple factors including number of occupants and devices, simultaneous usage, router range etc. For more information speak to your broadband provider.
Map data ©OpenStreetMap contributors.






