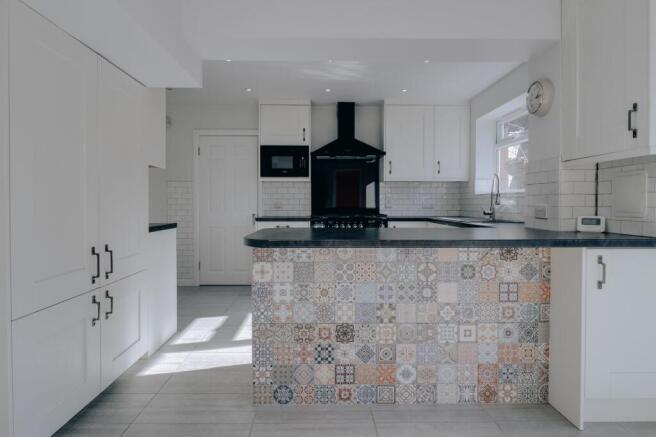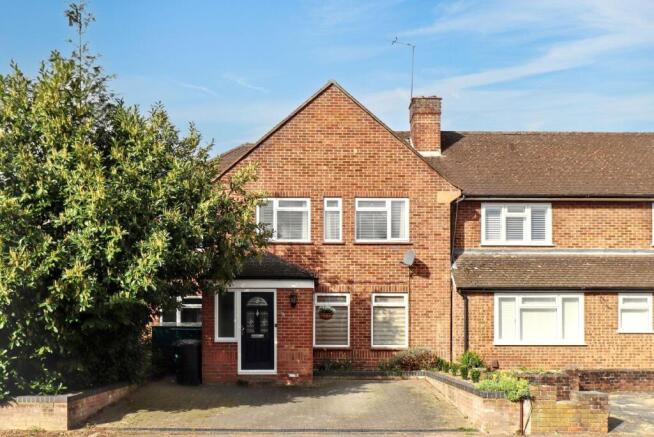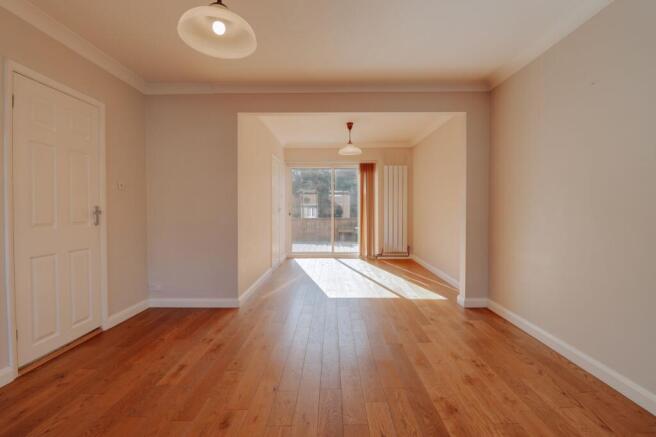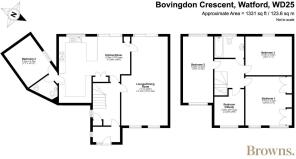Bovingdon Crescent, Watford, WD25

Letting details
- Let available date:
- Ask agent
- Deposit:
- £2,885A deposit provides security for a landlord against damage, or unpaid rent by a tenant.Read more about deposit in our glossary page.
- Min. Tenancy:
- 6 months How long the landlord offers to let the property for.Read more about tenancy length in our glossary page.
- Let type:
- Short term
- Furnish type:
- Unfurnished
- Council Tax:
- Ask agent
- PROPERTY TYPE
End of Terrace
- BEDROOMS
4
- BATHROOMS
2
- SIZE
1,331 sq ft
124 sq m
Key features
- Four/five-bedroom, two-bathroom end-of-terrace home
- Offered on a 12-month tenancy with a 6-month break clause
- Spacious 23’4” x 12’2” open-plan living and dining area with direct access to a modern kitchen
- Modern fitted kitchen featuring a central breakfast bar
- 12'10” principal bedroom featuring inbuilt cabinetry
- Practical downstairs bedroom with en-suite
- Secluded, south-west-facing garden
- Private driveway with ample space for two large vehicles
- 0.50 miles to Garston Station (London Euston in 30–35 minutes)
- 1331 sq.ft
Description
Tenant Advisory: Offered on a 12-month tenancy with a 6-month break clause, this property is ideally suited to those seeking temporary accommodation (such as individuals undertaking renovation works elsewhere) as the landlord’s longer-term intention is to sell. A periodic tenancy may be considered thereafter, though access for sales viewings will be required throughout the term.
Tucked away behind a private driveway with ample space for two large vehicles, this exceptional four/five-bedroom, two-bathroom end-of-terrace home, dating back to the 1950s, is situated in a tranquil residential area on Bovingdon Crescent in Garston. The property exudes mid-century elegance, with its distinctive façade showcasing a front-facing gable and red brick that beautifully complement the expansive glazing. To the rear, the south-west-facing garden provides a peaceful retreat and an ideal space for both relaxation and entertaining. Perfectly positioned just 0.5 miles from Garston Station, this home offers excellent transport links to London, with direct train services to Euston and Kings Cross in under an hour - an ideal choice for the discerning commuter.
As you enter, you’re greeted by a spacious hallway that sets a sophisticated tone for the home, providing easy access to the principal living spaces. To the right, the expansive through-lounge (23'4" x 12'2") unfolds, bathed in natural light thanks to its dual-aspect glazing. Thoughtfully reimagined, the removal of partition walls enhances the sense of openness, making this a perfect space for both relaxed living and elegant entertaining. Patio doors seamlessly connect the interior to the rear garden, blending indoor and outdoor living in perfect harmony. The kitchen is the heart of the home, a culinary masterpiece centred around a large breakfast bar. Surrounding it, custom cabinetry and modern appliances are meticulously arranged, striking the ideal balance between style and functionality. The ground floor is further complemented by one of the five generously sized bedrooms, complete with its own en-suite bathroom.
A staircase leads to the first floor, where four generously proportioned bedrooms await, each offering a peaceful retreat. One bedroom is currently being used as a study - demonstrating the versatile layout that this home offers, adapting to the needs of its future occupants. The principal bedroom, measuring 12'10" x 11', features built-in cabinetry that runs the length of one wall. The remaining bedrooms continue the home's ‘blank-canvas’ design, each thoughtfully appointed to ensure a cohesive flow, allowing the new owners to add their own personal touches. Completing this floor is a beautifully finished family bathroom, elegantly designed to meet the needs of the entire household.
At the rear, a south-west-facing garden offers a tranquil escape. A spacious patio has been expertly levelled to create a smooth transition from the living room and kitchen, ideal for alfresco dining or relaxation. Steps lead up to a meticulously maintained lawn, providing an idyllic space for both entertaining and unwinding, with plenty of room for a variety of outdoor activities.
- COUNCIL TAXA payment made to your local authority in order to pay for local services like schools, libraries, and refuse collection. The amount you pay depends on the value of the property.Read more about council Tax in our glossary page.
- Band: D
- PARKINGDetails of how and where vehicles can be parked, and any associated costs.Read more about parking in our glossary page.
- Yes
- GARDENA property has access to an outdoor space, which could be private or shared.
- Yes
- ACCESSIBILITYHow a property has been adapted to meet the needs of vulnerable or disabled individuals.Read more about accessibility in our glossary page.
- Ask agent
Energy performance certificate - ask agent
Bovingdon Crescent, Watford, WD25
Add an important place to see how long it'd take to get there from our property listings.
__mins driving to your place
Notes
Staying secure when looking for property
Ensure you're up to date with our latest advice on how to avoid fraud or scams when looking for property online.
Visit our security centre to find out moreDisclaimer - Property reference b19f93cb-2ab6-4f28-89a9-2842225ddf5c. The information displayed about this property comprises a property advertisement. Rightmove.co.uk makes no warranty as to the accuracy or completeness of the advertisement or any linked or associated information, and Rightmove has no control over the content. This property advertisement does not constitute property particulars. The information is provided and maintained by Browns, covering Hertfordshire. Please contact the selling agent or developer directly to obtain any information which may be available under the terms of The Energy Performance of Buildings (Certificates and Inspections) (England and Wales) Regulations 2007 or the Home Report if in relation to a residential property in Scotland.
*This is the average speed from the provider with the fastest broadband package available at this postcode. The average speed displayed is based on the download speeds of at least 50% of customers at peak time (8pm to 10pm). Fibre/cable services at the postcode are subject to availability and may differ between properties within a postcode. Speeds can be affected by a range of technical and environmental factors. The speed at the property may be lower than that listed above. You can check the estimated speed and confirm availability to a property prior to purchasing on the broadband provider's website. Providers may increase charges. The information is provided and maintained by Decision Technologies Limited. **This is indicative only and based on a 2-person household with multiple devices and simultaneous usage. Broadband performance is affected by multiple factors including number of occupants and devices, simultaneous usage, router range etc. For more information speak to your broadband provider.
Map data ©OpenStreetMap contributors.




