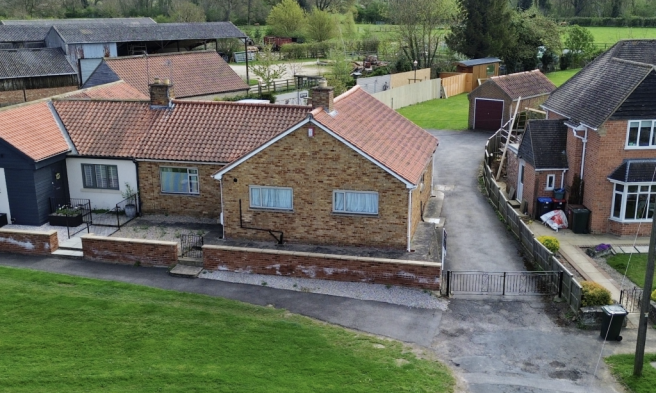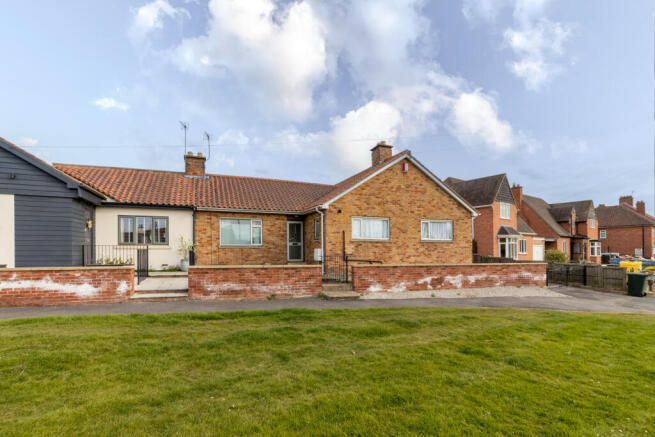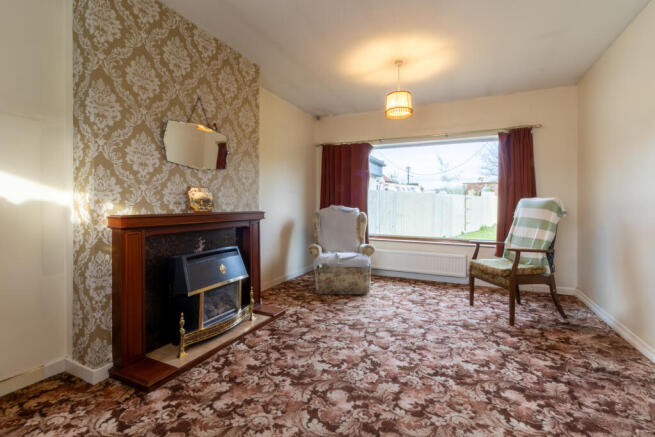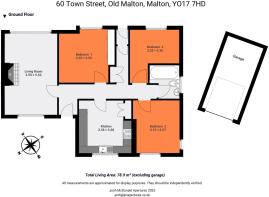Town Street, Old Malton, Malton, North Yorkshire

- PROPERTY TYPE
Semi-Detached Bungalow
- BEDROOMS
3
- BATHROOMS
1
- SIZE
Ask agent
- TENUREDescribes how you own a property. There are different types of tenure - freehold, leasehold, and commonhold.Read more about tenure in our glossary page.
Freehold
Key features
- No onward chain sale
- Three-bedroom semi-detached bungalow
- Renovation potential
- Sought after village location (Old Malton)
- Stunning rear garden
- Detached garage
Description
To be sold with no onward chain.
This charming property, set on a generous plot, offers a fantastic project for those looking to renovate and personalise a home to their own taste.
The accommodation, although in need of full renovation throughout, is well-proportioned and brimming with potential. Inside, there are three good-sized bedrooms and a traditional layout that lends itself perfectly to reconfiguration or modernisation.
For those seeking a property with scope to extend 60 Town Street presents a unique opportunity (Subject to relevant planning permissions and consents)
The true highlight of the home lies outside, where a huge rear garden offers a stunning backdrop and endless possibilities for landscaping, outdoor living, or future expansion.
A long driveway runs alongside the property, providing ample off-street parking for multiple vehicles and leading to a detached garage situated at the rear — ideal for secure storage or even conversion into a garden room or workshop, subject to the necessary permissions.
The location is particularly desirable, nestled within the historic and well-connected village of Old Malton. With easy access to nearby Malton’s thriving market town amenities, excellent transport links, and a friendly community atmosphere, this is a setting that perfectly balances peaceful village life with convenience.
Homes like this do not come to market often in Old Malton. Early viewing is highly recommended to appreciate the scale of opportunity on offer.
Call Bespoke Property Agency today for more information.
Entrance Porch
Door to front aspect, carpet flooring
Entrance Hall
Carpet flooring, an array of fitted cupboards, radiator
Lounge
3.55m x 5.53m
Dual aspect lounge, windows to the front and rear, carpet flooring, radiator
Kitchen
3.56m x 3.58m
Maximum
Window to front aspect, wall and base kitchen units, sink drainer, window to front and side aspect, vinyl flooring, gas boiler (fitted in 2023), extractor hood, plumbing and space for a washing machine.
Bedroom One
3.55m x 3.35m
Window to rear aspect, carpet flooring, fitted storage, radiator
Bedroom Two
3.36m x 3.32m
Plus recess
Window to rear aspect, radiator, carpet flooring
Bedroom Three
3.57m x 3.15m
Fitted cupboards, window to front aspect, floorboards, radiator
Family Bathroom
Bath, tiled walls, w/c, radiator, window to front aspect, window to side aspect, w/c, wash hand basin
Rear Garden
Expansive mature lawn, enclosed fencing to sides and rear, detached garage in rear garden
Garage
Detached single garage, up and over door to the front, door to side aspect, window to side aspect.
Front of Property and Parking
Brick built retaining boundary walls, steps to the front door, long multi-car driveway
Disclaimer
Disclaimer - These particulars are produced in good faith, are set out as a general guide only and do not constitute, nor constitute any part of an offer or a contract. None of the statements contained in these particulars as to this property are to be relied on as statements or representations of fact. Any intending purchaser should satisfy him/herself by inspection of the property or otherwise as to the correctness of each of the statements prior to making an offer.
Additional Key Information
Please note that a small proportion of the garden has been recently sold to the neighbouring property. This is currently being drawn up by solicitors and will reflect on the title once the land sale has been fully undertaken. Please contact us for more information if required.
- COUNCIL TAXA payment made to your local authority in order to pay for local services like schools, libraries, and refuse collection. The amount you pay depends on the value of the property.Read more about council Tax in our glossary page.
- Band: C
- PARKINGDetails of how and where vehicles can be parked, and any associated costs.Read more about parking in our glossary page.
- Driveway
- GARDENA property has access to an outdoor space, which could be private or shared.
- Rear garden
- ACCESSIBILITYHow a property has been adapted to meet the needs of vulnerable or disabled individuals.Read more about accessibility in our glossary page.
- Ask agent
Town Street, Old Malton, Malton, North Yorkshire
Add an important place to see how long it'd take to get there from our property listings.
__mins driving to your place
Your mortgage
Notes
Staying secure when looking for property
Ensure you're up to date with our latest advice on how to avoid fraud or scams when looking for property online.
Visit our security centre to find out moreDisclaimer - Property reference BPR-58752930. The information displayed about this property comprises a property advertisement. Rightmove.co.uk makes no warranty as to the accuracy or completeness of the advertisement or any linked or associated information, and Rightmove has no control over the content. This property advertisement does not constitute property particulars. The information is provided and maintained by Bespoke Property Agency, Covering Ryedale & York. Please contact the selling agent or developer directly to obtain any information which may be available under the terms of The Energy Performance of Buildings (Certificates and Inspections) (England and Wales) Regulations 2007 or the Home Report if in relation to a residential property in Scotland.
*This is the average speed from the provider with the fastest broadband package available at this postcode. The average speed displayed is based on the download speeds of at least 50% of customers at peak time (8pm to 10pm). Fibre/cable services at the postcode are subject to availability and may differ between properties within a postcode. Speeds can be affected by a range of technical and environmental factors. The speed at the property may be lower than that listed above. You can check the estimated speed and confirm availability to a property prior to purchasing on the broadband provider's website. Providers may increase charges. The information is provided and maintained by Decision Technologies Limited. **This is indicative only and based on a 2-person household with multiple devices and simultaneous usage. Broadband performance is affected by multiple factors including number of occupants and devices, simultaneous usage, router range etc. For more information speak to your broadband provider.
Map data ©OpenStreetMap contributors.





