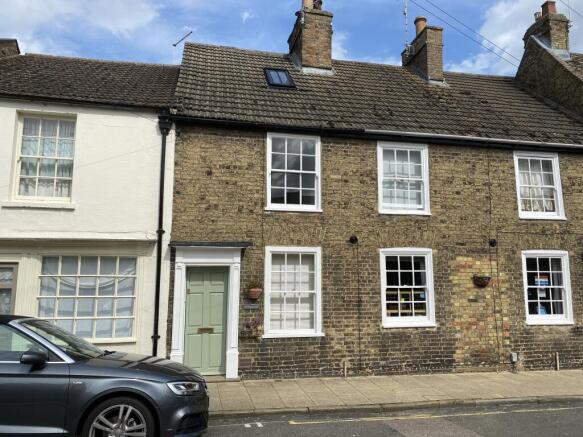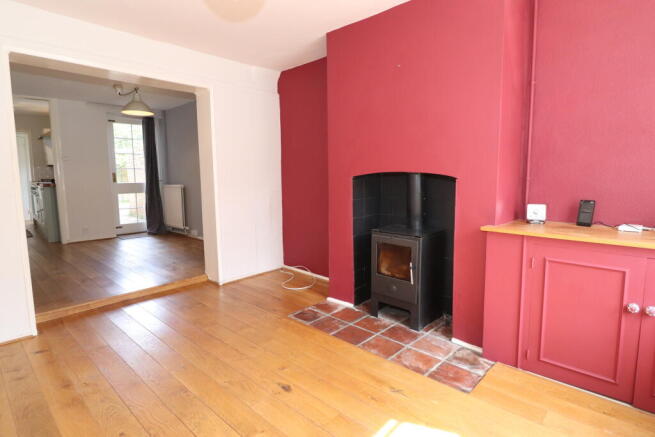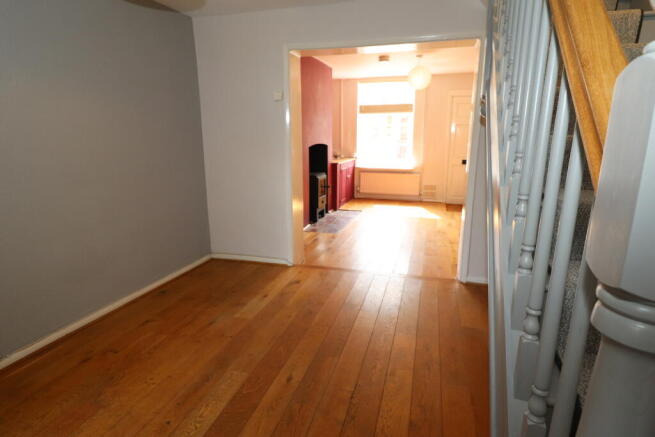
Waterside, Ely

Letting details
- Let available date:
- Now
- Deposit:
- £1,730A deposit provides security for a landlord against damage, or unpaid rent by a tenant.Read more about deposit in our glossary page.
- Min. Tenancy:
- Ask agent How long the landlord offers to let the property for.Read more about tenancy length in our glossary page.
- Let type:
- Long term
- Furnish type:
- Unfurnished
- Council Tax:
- Ask agent
- PROPERTY TYPE
Terraced
- BEDROOMS
2
- BATHROOMS
2
- SIZE
775 sq ft
72 sq m
Key features
- SITTING ROOM WITH LOG BURNER
- DINING AREA
- KITCHEN
- GROUND FLOOR BATHROOM
- TWO BEDROOMS
- LANDING/STUDY
- FIRST FLOOR SHOWER ROOM
- GAS CENTRAL HEATING
- COURTYARD GARDEN
- OFF ROAD PARKING IN REAR GARDEN
Description
Home to a world famous 900 year old Cathedral, the historic city of ELY lies on the river Great Ouse probably no more than 15 miles from the City of Cambridge. There are a very good range of shopping facilities within the centre itself including a market which takes place on both Thursdays and Saturdays. A comprehensive range of local schooling is available. The area boasts a number of sporting facilities including an 18 hole golf course, indoor swimming pool, gymnasium and squash club whilst socially there are an excellent variety of pubs and restaurants, including the new Ely Leisure Village anchored by a 6 screen Cineworld with family restaurants and take-aways. There are also the most wonderful countryside walks the Fen has to offer. Ely is unsurprisingly very popular with commuters due to its excellent road and rail links. The A10 links the two cities from which links to the A14 and M11 provide routes to London (70 miles) and the rest of the country. From Ely's mainline rail station Cambridge can be reached in approximately 17 minutes with London beyond (Kings Cross / Liverpool Street) which can be accessed within 1 hour 15 minutes.
SITTING ROOM
3.60 m x 2.70 m (11'10" x 8'10")
Window facing front aspect, radiator, working log burner, stripped wood floor.
DINING AREA
3.10 m x 2.30 m (10'2" x 7'7")
Staircase to first floor, radiator, wood flooring, glazed door to exterior.
KITCHEN
Inset white Butler sink. Painted wooden base units with work surfaces over four ring gas hob with electric oven below. Wall mouned gas boiler. Window to side aspect. Built in fridge/freezer, cupboard with plumbing for washing machine. Stripped wooden flooring.
INNER LOBBY
Part glazed door to rear garden. Door to:
GROUND FLOOR BATHROOM
Comprising panel bath with shower attachment, pedestal wash basin, low level WC, radiator and opaque window to side aspect.
FIRST FLOOR
LANDING/STUDY AREA
Radiator, window facing rear aspect, staircase to second floor.
BEDROOM ONE
3.80 m x 2.80 m (12'6" x 9'2")
Window facing front aspect, radiator.
SHOWER ROOM
Semi circular shower cubicle, pedestal wash basin. low level WC, radiator.
SECOND FLOOR
BEDROOM TWO
Double aspect room with windows facing front and rear. Radiator.
EXTERIOR
Courtyard garden with paved patio area, flowers and shrubs. Gated rear pedestrian access.
OFF ROAD PARKING
To the rear of the garden is an up and over garage door which can be accessed via Willow Walk. This allows a car to drive into the rear of the garden.
EPC RATING
D 68
NOTES
This is a non managed property.
Unfortunately pets cannot be considered here.
REF
JVD/6407
VIEWING
By appointment with Pocock & Shaw
Tel: Email:
COUNCIL TAX
Band B
Brochures
27W Brochure 2025- COUNCIL TAXA payment made to your local authority in order to pay for local services like schools, libraries, and refuse collection. The amount you pay depends on the value of the property.Read more about council Tax in our glossary page.
- Band: B
- PARKINGDetails of how and where vehicles can be parked, and any associated costs.Read more about parking in our glossary page.
- Off street
- GARDENA property has access to an outdoor space, which could be private or shared.
- Yes
- ACCESSIBILITYHow a property has been adapted to meet the needs of vulnerable or disabled individuals.Read more about accessibility in our glossary page.
- Ask agent
Waterside, Ely
Add an important place to see how long it'd take to get there from our property listings.
__mins driving to your place
Notes
Staying secure when looking for property
Ensure you're up to date with our latest advice on how to avoid fraud or scams when looking for property online.
Visit our security centre to find out moreDisclaimer - Property reference PEO-6407. The information displayed about this property comprises a property advertisement. Rightmove.co.uk makes no warranty as to the accuracy or completeness of the advertisement or any linked or associated information, and Rightmove has no control over the content. This property advertisement does not constitute property particulars. The information is provided and maintained by Pocock & Shaw, Ely. Please contact the selling agent or developer directly to obtain any information which may be available under the terms of The Energy Performance of Buildings (Certificates and Inspections) (England and Wales) Regulations 2007 or the Home Report if in relation to a residential property in Scotland.
*This is the average speed from the provider with the fastest broadband package available at this postcode. The average speed displayed is based on the download speeds of at least 50% of customers at peak time (8pm to 10pm). Fibre/cable services at the postcode are subject to availability and may differ between properties within a postcode. Speeds can be affected by a range of technical and environmental factors. The speed at the property may be lower than that listed above. You can check the estimated speed and confirm availability to a property prior to purchasing on the broadband provider's website. Providers may increase charges. The information is provided and maintained by Decision Technologies Limited. **This is indicative only and based on a 2-person household with multiple devices and simultaneous usage. Broadband performance is affected by multiple factors including number of occupants and devices, simultaneous usage, router range etc. For more information speak to your broadband provider.
Map data ©OpenStreetMap contributors.





