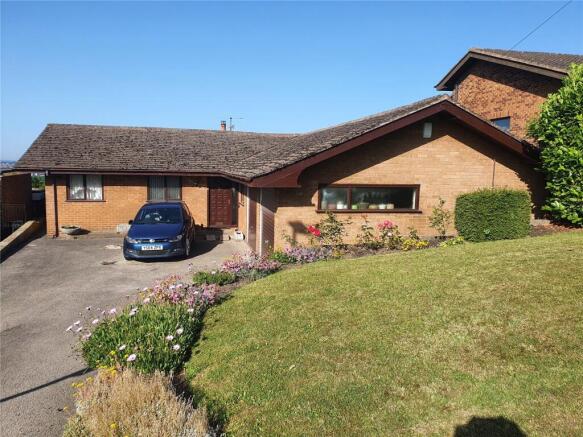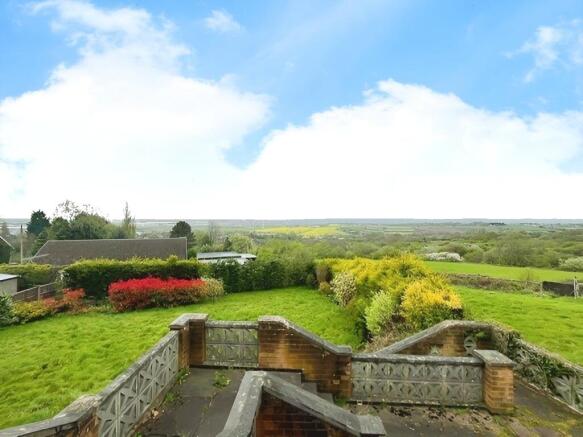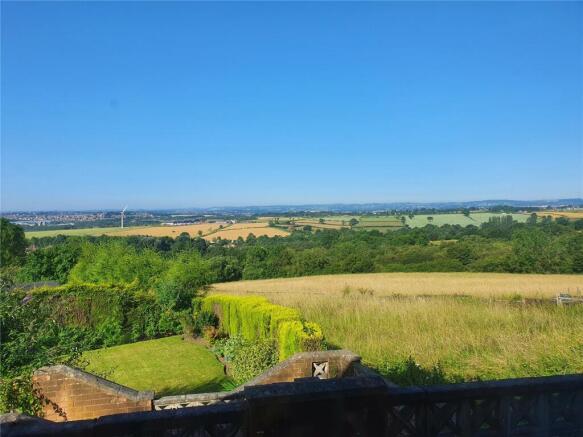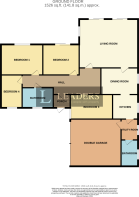
Chesterfield Road, Huthwaite, Sutton-in-Ashfield

- PROPERTY TYPE
Bungalow
- BEDROOMS
4
- SIZE
Ask agent
- TENUREDescribes how you own a property. There are different types of tenure - freehold, leasehold, and commonhold.Read more about tenure in our glossary page.
Freehold
Key features
- Detached Family Bungalow
- 3/4 Bedrooms
- Breathtaking Views
- Solid Wood Flooring
- Fantastic Family Accommodation
- Ample Parking on Driveway
- Double Garage with Electric Door
- Viewing Highly Recommended
- EPC Rating D
- Council Tax Band D
Description
The spacious living area is perfect for relaxation, while the well-maintained garden provides a lovely outdoor space for enjoying the fresh air. With off-street parking and a double garage with electric doors, there is ample space for vehicles and storage.
Situated in a sought-after location, this delightful bungalow offers a wonderful opportunity to enjoy village life while still being within easy reach of local amenities. Don't miss out on the chance to make this beautiful property your new home with fantastic views at the rear.
Entrance Porch
Having a tiled floor and access to the.....
Entrance Hallway
With laminate flooring, fitted cupboards, single radiator and coving.
Lounge Diner 20'2" x 16'11" (6.15m x 5.16m)
Having a log burner, two sets of french doors to the rear offering fabulous views, coving, solid wood flooring, feature glass block feature wall, radiator, window to the side elevation and french doors through to the.....
Dining Room 12'10" x 8'10" (3.9m x 2.7m)
Having a window to the side elevation, solid wood flooring, coving and radiator.
Kitchen 9'6" x 8'6" (2.9m x 2.6m)
Having a range of high and low level cupboards and drawers with work tops over, integral oven, hob and extractor fan, plumbing for a dishwasher, tiled floor and splash backs, single drainer sink unit with mixer taps and a window to the side elevation
Utility Room 6'2" x 5' (1.88m x 1.52m)
Having plumbing for an automatic washing machine, tiled walls and flooring, fitted cupboard housing the gas central heating Combination boiler, window to the side elevation and access door through to the double garage.
Wet Room 10'2" x 4'11" (3.1m x 1.5m)
Having a sink set in a vanity unit, low level W.C and wet area, tiled walls and flooring, heated towel rail and window to the side elevation
Bedrooom 1 11'11" x 9'5" (3.63m x 2.87m)
Having a bow window to the rear elevation, integral wardrobe and laminate flooring.
Bedroom 2 11'3" x 9'6" (3.43m x 2.9m)
Having a window to the side elevation, coving, radiator and laminate flooring.
Bedroom 3 10'4" x 6'4" (3.15m x 1.93m)
Having a window to the front elevation and radiator.
Snug / Bedroom 4 9'5" x 9'3" (2.87m x 2.82m)
Having coving, solid wood flooring and french doors to the rear.
Bathroom 9'11" x 6'11" (3.02m x 2.1m)
Having a coloured four piece suite comprising of a panelled bath with shower over, bidet, wash hand basin and low level W.C, heated towel rail, tiled splash backs and flooring, spot lights and window to the front elevation
Double Garage and Driveway
The garage has two set of electric doors, power and lighting, water, loft access and a window to the side. The driveway offers off road parking for multiple vehicles.
Externally
To the front of the property there is a raised lawn and borders. To the rear of the property there is a balcony patio offering outstanding views, leading down to a further patio, lawn and established trees and shrubs.
Disclaimer
These particulars are believed to be correct and have been verified by or on behalf of the Vendor. However any interested party will satisfy themselves as to their accuracy and as to any other matter regarding the Property or its location or proximity to other features or facilities which is of specific importance to them. Distances and areas are only approximate and unless otherwise stated fixtures contents and fittings are not included in the sale. Prospective purchasers are always advised to commission a full inspection and structural survey of the Property before deciding to proceed with a purchase. The services, systems and appliances in the property have not been tested and no guarantee as to their operability or efficiency can be given.
Brochures
Particulars- COUNCIL TAXA payment made to your local authority in order to pay for local services like schools, libraries, and refuse collection. The amount you pay depends on the value of the property.Read more about council Tax in our glossary page.
- Band: TBC
- PARKINGDetails of how and where vehicles can be parked, and any associated costs.Read more about parking in our glossary page.
- Yes
- GARDENA property has access to an outdoor space, which could be private or shared.
- Yes
- ACCESSIBILITYHow a property has been adapted to meet the needs of vulnerable or disabled individuals.Read more about accessibility in our glossary page.
- Ask agent
Chesterfield Road, Huthwaite, Sutton-in-Ashfield
Add an important place to see how long it'd take to get there from our property listings.
__mins driving to your place
Your mortgage
Notes
Staying secure when looking for property
Ensure you're up to date with our latest advice on how to avoid fraud or scams when looking for property online.
Visit our security centre to find out moreDisclaimer - Property reference MNS250134. The information displayed about this property comprises a property advertisement. Rightmove.co.uk makes no warranty as to the accuracy or completeness of the advertisement or any linked or associated information, and Rightmove has no control over the content. This property advertisement does not constitute property particulars. The information is provided and maintained by Leaders Sales, Mansfield. Please contact the selling agent or developer directly to obtain any information which may be available under the terms of The Energy Performance of Buildings (Certificates and Inspections) (England and Wales) Regulations 2007 or the Home Report if in relation to a residential property in Scotland.
*This is the average speed from the provider with the fastest broadband package available at this postcode. The average speed displayed is based on the download speeds of at least 50% of customers at peak time (8pm to 10pm). Fibre/cable services at the postcode are subject to availability and may differ between properties within a postcode. Speeds can be affected by a range of technical and environmental factors. The speed at the property may be lower than that listed above. You can check the estimated speed and confirm availability to a property prior to purchasing on the broadband provider's website. Providers may increase charges. The information is provided and maintained by Decision Technologies Limited. **This is indicative only and based on a 2-person household with multiple devices and simultaneous usage. Broadband performance is affected by multiple factors including number of occupants and devices, simultaneous usage, router range etc. For more information speak to your broadband provider.
Map data ©OpenStreetMap contributors.





