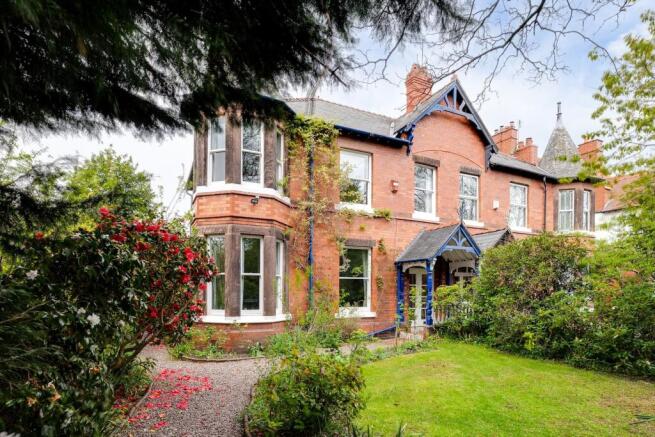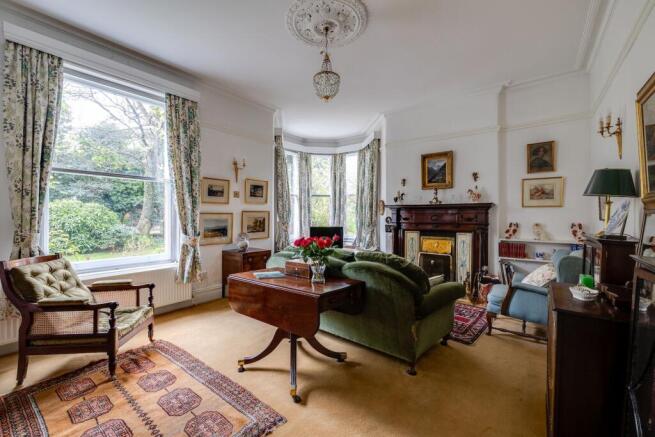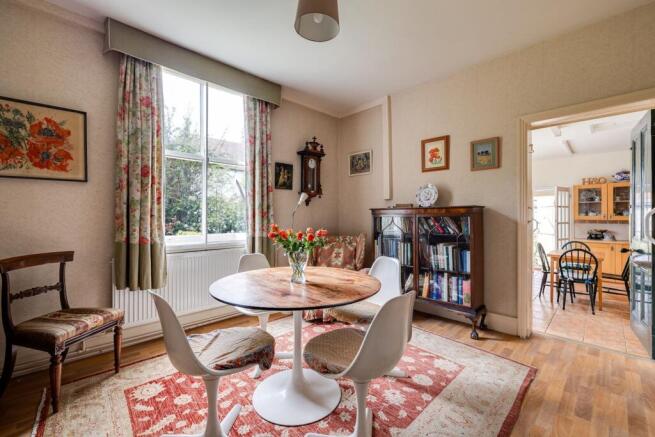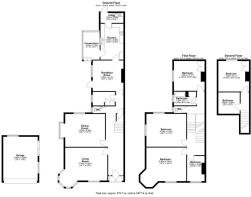
Hoole Road, Chester, CH2

- PROPERTY TYPE
Semi-Detached
- BEDROOMS
6
- BATHROOMS
1
- SIZE
1,787 sq ft
166 sq m
- TENUREDescribes how you own a property. There are different types of tenure - freehold, leasehold, and commonhold.Read more about tenure in our glossary page.
Freehold
Key features
- Substantial and handsome Victorian semi detached home which offers superb potential to create a stunning family home
- Potential for off road parking to the front with rear access to off road parking via a double garage
- Private and sunny rear garden with further gardens to the side
- Situated only a short walk away from Hoole's "Faulkner Street" with its array of shops and bars
- Internally offering a wealth of character with many original features with three large reception rooms boasting large sash windows, high ceilings with ceiling roses and fine coving
- Three large first floor bedrooms with a further single which would make an ideal en-suite with two further bedrooms to the second floor
- Stunning fireplace with an open fire the front living room which boasts a large corner bay window matched in the master bedroom
Description
Set in the heart of the vibrant and historic suburb of Hoole, just a short stroll from the bustling Faulkner Street, 36 Hoole Road is a substantial Victorian semi-detached home that offers an exciting opportunity to secure space, character, and potential in one of Chester’s most desirable locations. This handsome property is tucked between the charm of All Saints Church and the convenience of the city centre, which is within a comfortable twenty-minute walk.
The home immediately impresses with its mature front garden and striking period façade. While neighbouring properties have added front driveways, this home enjoys private off-road parking to the rear via Shavington Avenue, where a substantial double garage provides excellent secure parking or storage options. Side gardens and established shrubbery surround the house, offering privacy and greenery from every angle.
Stepping inside, a quarry-tiled entrance porch leads to a grand hallway adorned with a beautifully preserved original timber balustrade. The first of several reception rooms sits to the front of the home—an elegant living room with a stunning corner bay window, original sash windows with secondary glazing, an open fireplace with a stunning surround, and soaring ceilings that highlight its period charm. Adjacent is a large formal dining room, equally characterful, featuring a side bay window that bathes the space in light and a working stove within another impressive timber surround.
Further along, a useful walk-in pantry and downstairs cloakroom/WC enhance the home’s practicality, while a less formal dining room or breakfast room leads seamlessly into a kitchen fitted with light wood-effect units, tiled flooring, and space for modern appliances. A step down leads to a sunny side conservatory/sun room, offering beautiful views over the private garden, with potential for extending or redesigning this space into a more substantial living area, such as an orangery.
To the rear, a separate utility room with an additional sink and access to the back garden provides even more functional space. The garden itself is a peaceful haven—unexpectedly quiet for such a central location—with sweeping lawns, mature borders, and a sunny westerly aspect, making it ideal for relaxation and outdoor entertaining.
Upstairs, the home spans two further floors. The first floor offers three generous bedrooms, each with its own period features, including cast-iron fireplaces, timber doors, and large sash windows. The principal front bedroom enjoys a wonderful bay with views of the church clock—charming and practical in equal measure. The family bathroom, complete with a white suite, is accompanied by a separate WC and a spacious airing cupboard. The single bedroom four could be the perfect candidate for conversion into a large en suite to create a luxurious principal suite being located next to bedroom one.
The second floor features two additional bedrooms, perfect for children, guests, or even a home office. From the upper rear bedroom, you’ll appreciate a bird’s eye view of the garden, reinforcing the impressive size and privacy of the plot.
Offered with no onward chain and priced with its potential in mind, 36 Hoole Road is a rare opportunity to acquire a beautifully proportioned, character-filled family home in a prime Chester location.
- COUNCIL TAXA payment made to your local authority in order to pay for local services like schools, libraries, and refuse collection. The amount you pay depends on the value of the property.Read more about council Tax in our glossary page.
- Band: E
- PARKINGDetails of how and where vehicles can be parked, and any associated costs.Read more about parking in our glossary page.
- Yes
- GARDENA property has access to an outdoor space, which could be private or shared.
- Private garden
- ACCESSIBILITYHow a property has been adapted to meet the needs of vulnerable or disabled individuals.Read more about accessibility in our glossary page.
- Ask agent
Energy performance certificate - ask agent
Hoole Road, Chester, CH2
Add an important place to see how long it'd take to get there from our property listings.
__mins driving to your place
Your mortgage
Notes
Staying secure when looking for property
Ensure you're up to date with our latest advice on how to avoid fraud or scams when looking for property online.
Visit our security centre to find out moreDisclaimer - Property reference f8918c6a-594f-452c-80bd-92d02eb85edd. The information displayed about this property comprises a property advertisement. Rightmove.co.uk makes no warranty as to the accuracy or completeness of the advertisement or any linked or associated information, and Rightmove has no control over the content. This property advertisement does not constitute property particulars. The information is provided and maintained by Currans Homes, Chester. Please contact the selling agent or developer directly to obtain any information which may be available under the terms of The Energy Performance of Buildings (Certificates and Inspections) (England and Wales) Regulations 2007 or the Home Report if in relation to a residential property in Scotland.
*This is the average speed from the provider with the fastest broadband package available at this postcode. The average speed displayed is based on the download speeds of at least 50% of customers at peak time (8pm to 10pm). Fibre/cable services at the postcode are subject to availability and may differ between properties within a postcode. Speeds can be affected by a range of technical and environmental factors. The speed at the property may be lower than that listed above. You can check the estimated speed and confirm availability to a property prior to purchasing on the broadband provider's website. Providers may increase charges. The information is provided and maintained by Decision Technologies Limited. **This is indicative only and based on a 2-person household with multiple devices and simultaneous usage. Broadband performance is affected by multiple factors including number of occupants and devices, simultaneous usage, router range etc. For more information speak to your broadband provider.
Map data ©OpenStreetMap contributors.








