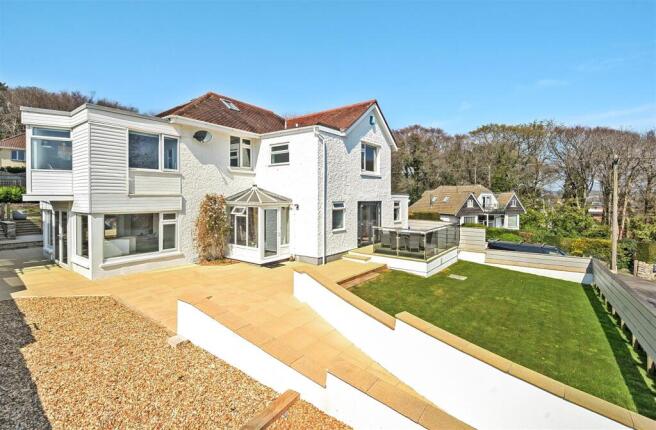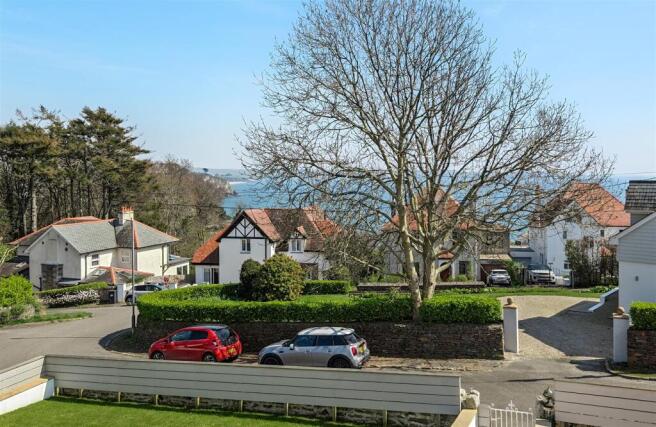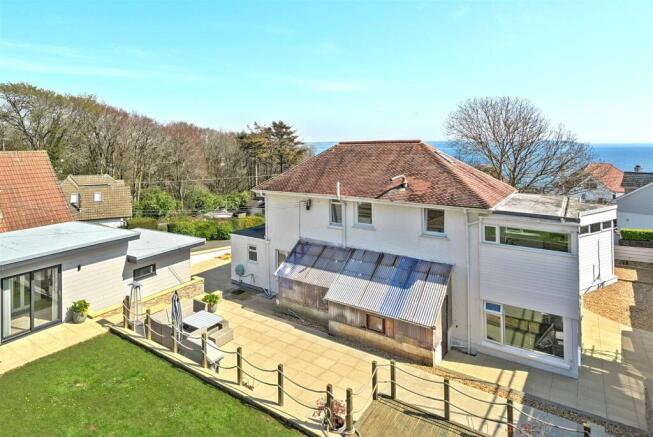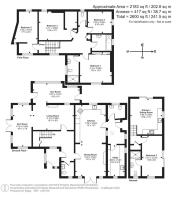
Porthpean Beach Road, St. Austell

- PROPERTY TYPE
Detached
- BEDROOMS
5
- BATHROOMS
3
- SIZE
2,600 sq ft
242 sq m
- TENUREDescribes how you own a property. There are different types of tenure - freehold, leasehold, and commonhold.Read more about tenure in our glossary page.
Freehold
Key features
- Halls
- Kitchen & Dining Room
- Utility Room & 2 Cloakrooms
- Living Room
- 4 Bedrooms, 1 En Suite & Bathroom
- Private Parking
- Extensive Well Landscaped Front, Side & Rear Gardens
- Detached Annexe Building
- Freehold
- Council Tax Band F
Description
Situation - Off Porthpean Beach Road, The Retreat is situated in picturesque countryside between the harbour villages of Charlestown and Pentewan with the nearest beach being Porthpean. Porthpean is an attractive and particularly sought after coastal village with an unspoilt sandy beach, friendly sailing club and golf course overlooking the bay. There is also easy access onto the South West Coast Path with its coastal scenery in both directions. Nearby Charlestown is renowned for the Georgian harbour built by local landowner Charles Rashleigh and is now home for the tall ships that moor there together with a variety of shops, galleries, restaurants and inns.
The centre of St Austell is about 2.5miles and there is secondary schooling at Penrice School about a mile distant. From St Austell there is a station on the London Paddington line.
Description - The vehicular approach to The Retreat is to a recently created off-road private tarmac parking area. Steps lead up to a level paved terrace from which there is easy access to the Side Hall to the main house and also the Annexe.
The pedestrian approach is via a wrought iron gate to a path with side walls which leads up to a paved terrace from which there are accesses to the Sun Room, an Entrance Porch and also directly from an outside seating area into the Kitchen and Dining Room.
The accommodation with The Retreat is arranged over two storeys and offers a light and comfortable home.
The main entrance on the ground floor is to double-glazed enclosed Entrance Porch with double aspect from which a front door opens to the main Entrance Hall off which balustrade stairs lead to the first floor with under-stairs cupboard and a Cloakroom, Spacious Living Room with Sun Rooms off and Kitchen and Dining Room.
The Kitchen and Dining Room spans the full width of the house and includes a Kitchen with matching range of base and eye level units with worktop surfaces to splashback tiling, stainless steel single drainer sink unit with mixer tap and vegetable bowl, electric fan assisted oven and separate oven and grill built, four electric rings with extractor hood over, integral dishwasher and built-in refrigerator The Dining area with shelving and a cupboard, benefits from double-glazed doors with side lights to an outside paved Seating Terrace with glass balustrade and partial views to the sea at Carlyon Bay.
Off the Kitchen and Dining Room is a Side Hall with a doors to outside, a second Cloakroom and a useful Utility Room with range of storage cupboards and drawers, stainless steel single drainer sink unit and space and plumbing for washing machine and tumble dryer.
The first floor is approached via a turning balustrade staircase with a half Landing off which is a regular shaped Bedroom with double aspect and which leads up to a central Landing with Airing Cupboard, open shelving and doors off to a main Bedroom with picture window enjoying the views and with an En Suite Shower room with tiled shower, pedestal washbasin, wc and chrome heated towel radiator; Family Bathroom with panelled bath with shower and screen over, pedestal washbasin and wc; and, two other Bedrooms.
The Annexe - Completed in 2023, the Annexe is a timber framed building with composite boarding under a split tiered flat roof and which is well-presented to the open market. Included is a Kitchen with a range of units, with stainless steel single drainer sink unit, space for electric cooker and refrigerator, Dining Area and on a higher level a Shower Room with shower, washbasin and wc and a main Living/Bedroom with full height sliding glazed doors to outside terrace.
The Outside - The Retreat and The Annexe are complemented by recently well landscaped extensive gardens with expansive paved seating areas all around the house, areas of lawn and tiered lawn - all with good quality fenced borders.
Viewing - Strictly and only by prior appointment with Stags’ Truro office on .
Services - Mains water, electricity and drainage connected. Oil-fired central heating. Broadband: standard, superfast and ultrafast available (Ofcom). Mobile telephone: 02, Three, EE and Vodaphone limited inside, and 02, EE, Three and Vodaphone likely to be available outside (Ofcom).
Directions - Proceed through St Austell on the A390 travelling eastwards. Pass Asda and at the traffic lights, turn right into Porthpean Road towards Duporth. Continue straight over at the roundabout and after about a further 200 yards, ignore the turning to the left towards Charlestown and pass the entrance to Ridgewood Close on the left. Take the next turning to the left into Porthpean Beach Road. Drive down the hill and take the first turning into the left in front of the red post box and into the private road. The Retreat is the third property on the left-hand side.
Brochures
Porthpean Beach Road, St. Austell- COUNCIL TAXA payment made to your local authority in order to pay for local services like schools, libraries, and refuse collection. The amount you pay depends on the value of the property.Read more about council Tax in our glossary page.
- Band: F
- PARKINGDetails of how and where vehicles can be parked, and any associated costs.Read more about parking in our glossary page.
- Yes
- GARDENA property has access to an outdoor space, which could be private or shared.
- Yes
- ACCESSIBILITYHow a property has been adapted to meet the needs of vulnerable or disabled individuals.Read more about accessibility in our glossary page.
- Ask agent
Porthpean Beach Road, St. Austell
Add an important place to see how long it'd take to get there from our property listings.
__mins driving to your place
Your mortgage
Notes
Staying secure when looking for property
Ensure you're up to date with our latest advice on how to avoid fraud or scams when looking for property online.
Visit our security centre to find out moreDisclaimer - Property reference 33828833. The information displayed about this property comprises a property advertisement. Rightmove.co.uk makes no warranty as to the accuracy or completeness of the advertisement or any linked or associated information, and Rightmove has no control over the content. This property advertisement does not constitute property particulars. The information is provided and maintained by Stags, Truro. Please contact the selling agent or developer directly to obtain any information which may be available under the terms of The Energy Performance of Buildings (Certificates and Inspections) (England and Wales) Regulations 2007 or the Home Report if in relation to a residential property in Scotland.
*This is the average speed from the provider with the fastest broadband package available at this postcode. The average speed displayed is based on the download speeds of at least 50% of customers at peak time (8pm to 10pm). Fibre/cable services at the postcode are subject to availability and may differ between properties within a postcode. Speeds can be affected by a range of technical and environmental factors. The speed at the property may be lower than that listed above. You can check the estimated speed and confirm availability to a property prior to purchasing on the broadband provider's website. Providers may increase charges. The information is provided and maintained by Decision Technologies Limited. **This is indicative only and based on a 2-person household with multiple devices and simultaneous usage. Broadband performance is affected by multiple factors including number of occupants and devices, simultaneous usage, router range etc. For more information speak to your broadband provider.
Map data ©OpenStreetMap contributors.









