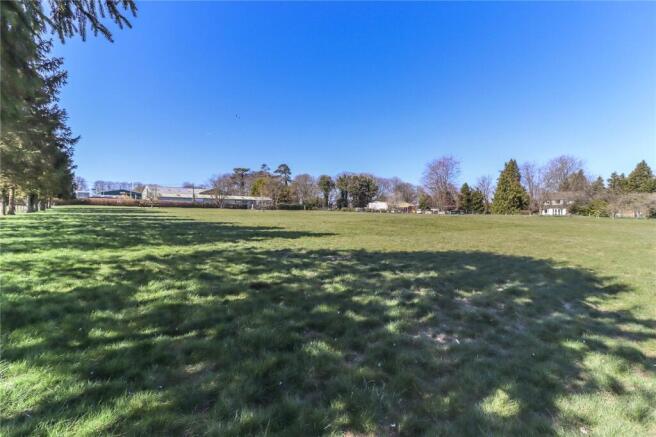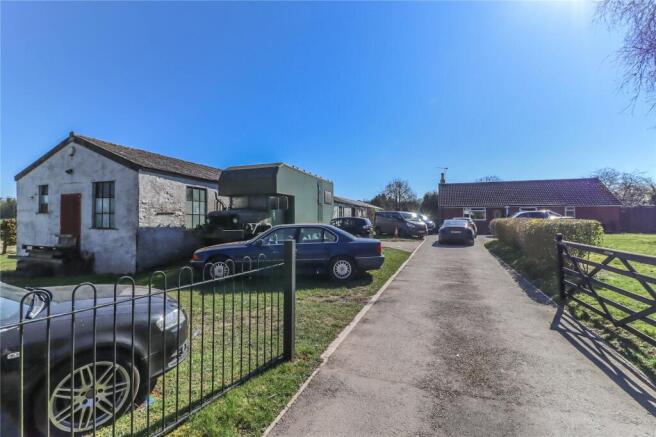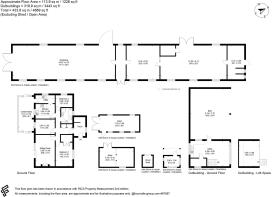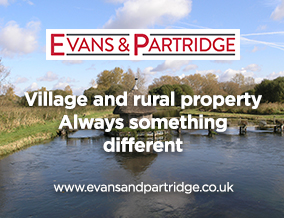
Hollom Down, Lopcombe, Salisbury, Hampshire, SP5

- PROPERTY TYPE
Bungalow
- BEDROOMS
2
- BATHROOMS
1
- SIZE
Ask agent
- TENUREDescribes how you own a property. There are different types of tenure - freehold, leasehold, and commonhold.Read more about tenure in our glossary page.
Freehold
Key features
- Entrance Porch / Inner Hallway / Sitting Room / Dining Room
- Kitchen / Utility Room / Conservatory
- Two Bedrooms / Bathroom
- Ancillary - large workshop of over 40 metres in length - Three bay portal barn
- Comprehensive number of outbuildings – Garden, grounds and paddock extending to over 3 acres
Description
A detached bungalow thought to have been built in the 1970's with brick elevations under a tiled roof. With the benefit of double glazing and oil fired central heating. Outside there is a large workshop (formally an Officer’s Mess during World War I) with mixed use “part commercial”. Large three bay portal barn plus a comprehensive number of outbuildings. There is good vehicle access to the property plus access to the paddock via a separate entrance which is accessed via Hollom Down Road. There is about 3.2 acres of garden/grounds and paddock.
The property is located in a semi rural area close to the Hampshire/Wiltshire border between the cathedral cities of Winchester and Salisbury, and some six miles from the picturesque town of Stockbridge. Local facilities including Post Offices, public houses, primary schools and churches can be found in the neighbouring villages of Broughton and The Wallops in Hampshire and Middle Winterslow in Wiltshire. Salisbury and Andover offer a more comprehensive range of shopping, educational and leisure amenities, as well as mainline railway station providing fast services to London. (There is also a railway station at Grateley, within about ten minutes’ drive). The A303 is close at hand allowing convenient access to London and the West Country.
.
UPVC part obscure glazed door leads into:
Entrance Porch
A large enclosed area with wide windows to the front aspect. Ceiling light point. An open fronted store room internal timber/decorative obscure glazed door leads into:
Inner Hall
T-shaped. Pendant light point. Airing cupboard, cloaks cupboard and doors to:
Living Room
A generously proportioned main reception room with wide glazed sliding door, similar glazed panel to one side opening onto a rear patio with views over the garden, paddock and toward countryside beyond. Open fireplace to one end of the room with log burning stove standing on polished granite hearth. Shelving to either side of chimney breast. Wall light points.
Dining Room
Window to rear aspect. Pendant light point.
Kitchen
Horseshoe shaped work surface with a range of high and low level cupboards and drawers. Tiled splashbacks, stainless steel sink with mixer tap and drainers to either side. Picture window to rear aspect. Fluorescent strip lighting. Free standing cooker, double oven with four ring hob above and glass splashback. Open door into:
Utility
Long roll top work surface, stainless steel sink with mixer taps and drainer, double cupboard beneath. Recesses to either side for appliances and tiled splashback. Oil fired boiler, coat hooks. Window to side aspect. Loft hatch, striplight, fuse box and meter. UPVC/glazed door to lean-to greenhouse/summer seating area.
Bedroom 1
Large double bedroom. Picture window to front aspect. Central pendant light point. Built-in double wardrobe cupboard.
Bedroom 2
Window to side aspect. Pendant light point.
Bathroom
Well fitted. Pine washstand with ceramic basin, double cupboard beneath and mirror fronted cabinet above, tiled splashback. Panelled bath with mixer tap/handheld shower attachment to one end, bidet, low level WC and corner shower cubicle. Obscure glazed window. LED downlighters.
Lean-To Greenhouse / Summer Seating Area
Aluminium frame and glazed with sliding doors at either end opening onto patio and garden. An impressive mature grape vine spans the ceiling twice.
Outside
Wide splayed access off track. Hedging and wrought iron reveals to five bar gate to long stone edged tarmac drive. Hedge and lawned areas to either side widen to the front of the bungalow to provide parking. To one side of the driveway there is a large level lawned area, a substantial garden shed, the septic tank and a mature Silver Birch tree. To the opposite side there is a long brick and block building dating back to the First World War when the first section was used as the Officer's Mess. Currently this front section has commercial use and has been used as a workshop. The rear of the building extends beyond the bungalow and has residential use ancillary to the bungalow providing comprehensive storage and offering potential for ancillary accommodation.
Rear Garden
Large level and laid to lawn with far reaching views over the paddock and beyond. Main concrete patio outside living room with low decorative screen block walling. Bay tree with rockery surround, shrubs, fencing and hedging to boundaries. Gravel hardstanding to the rear of the outbuilding to the far side of this long outbuilding there is a further strip of lawn from where far reaching views are enjoyed to the east over rolling Hampshire countryside. The paddock is level and laid to grass interspersed by a mixture of deciduous trees. Post and wire fencing to the boundaries. A line of Conifers to the southern and eastern corner. To the far eastern boundary there is a steel portal three bay outbuilding, two open bays, one enclosed. Bore hole (not yet connected). Office, corrugated garage and store. Separate wide steel gate onto Hollom Down Road providing excellent access.
Services
Mains water and electricity. Private drainage. Oil fired central heating. Note: No household services or appliances have been tested and no guarantees can be given by Evans and Partridge.
Agent's Note
The property offers great scope and potential (subject to obtaining all necessary consents).
Directions
SP5 1BP
Council Tax
D
Brochures
Particulars- COUNCIL TAXA payment made to your local authority in order to pay for local services like schools, libraries, and refuse collection. The amount you pay depends on the value of the property.Read more about council Tax in our glossary page.
- Band: D
- PARKINGDetails of how and where vehicles can be parked, and any associated costs.Read more about parking in our glossary page.
- Yes
- GARDENA property has access to an outdoor space, which could be private or shared.
- Yes
- ACCESSIBILITYHow a property has been adapted to meet the needs of vulnerable or disabled individuals.Read more about accessibility in our glossary page.
- Ask agent
Hollom Down, Lopcombe, Salisbury, Hampshire, SP5
Add an important place to see how long it'd take to get there from our property listings.
__mins driving to your place



Your mortgage
Notes
Staying secure when looking for property
Ensure you're up to date with our latest advice on how to avoid fraud or scams when looking for property online.
Visit our security centre to find out moreDisclaimer - Property reference STO250035. The information displayed about this property comprises a property advertisement. Rightmove.co.uk makes no warranty as to the accuracy or completeness of the advertisement or any linked or associated information, and Rightmove has no control over the content. This property advertisement does not constitute property particulars. The information is provided and maintained by Evans & Partridge, Stockbridge. Please contact the selling agent or developer directly to obtain any information which may be available under the terms of The Energy Performance of Buildings (Certificates and Inspections) (England and Wales) Regulations 2007 or the Home Report if in relation to a residential property in Scotland.
*This is the average speed from the provider with the fastest broadband package available at this postcode. The average speed displayed is based on the download speeds of at least 50% of customers at peak time (8pm to 10pm). Fibre/cable services at the postcode are subject to availability and may differ between properties within a postcode. Speeds can be affected by a range of technical and environmental factors. The speed at the property may be lower than that listed above. You can check the estimated speed and confirm availability to a property prior to purchasing on the broadband provider's website. Providers may increase charges. The information is provided and maintained by Decision Technologies Limited. **This is indicative only and based on a 2-person household with multiple devices and simultaneous usage. Broadband performance is affected by multiple factors including number of occupants and devices, simultaneous usage, router range etc. For more information speak to your broadband provider.
Map data ©OpenStreetMap contributors.





