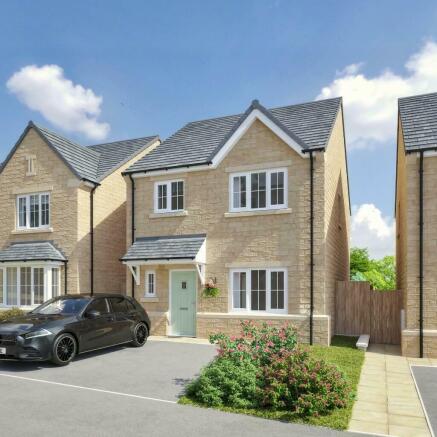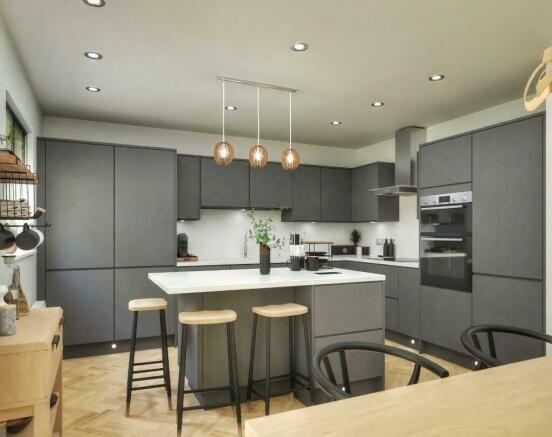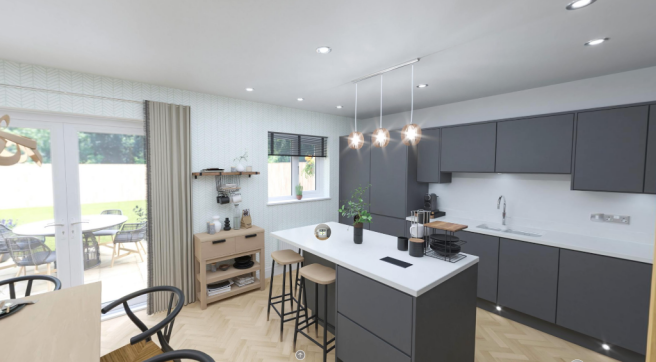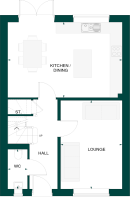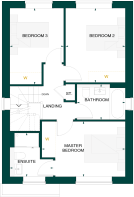
Hawbank Field, Skipton, BD23 6XD

- PROPERTY TYPE
Detached
- BEDROOMS
3
- BATHROOMS
2
- SIZE
1,103 sq ft
102 sq m
- TENUREDescribes how you own a property. There are different types of tenure - freehold, leasehold, and commonhold.Read more about tenure in our glossary page.
Freehold
Key features
- Spacious open plan kitchen/dining room with central island
- French doors leading from kitchen to the garden
- Bosch appliances
- 3 double bedrooms
- En-suite to master bedroom
- Separate house bathroom
- High specification included as standard throughout
- Smart Thermostat as standard
- SOUTH FACING GARDEN
- **£1,779 PER MONTH TOWARDS YOUR MORTGAGE - FOR A YEAR!***
Description
We are thrilled to announce our new scheme to help with your move - 'It's on the House!'
Here at Stonebridge Homes we want to make the buying process as easy for you as we can. That's why we're offering up to £2,687 per month towards your mortgage for a year!*
Speak to your Sales Advisor to find out more.
_______________________________________________________________________________
THE ASHRIDGE - THE PERFECT FAMILY HOME
When you enter the Ashridge, you'll instantly feel at home. This lovely, detached property greets you with a light and airy hallway, off which there is large lounge, where you can sit back and relax after a long day and watch the world go by. At the rear of the property is a spacious kitchen/diner, with French door leading out onto the beautiful garden. A downstairs WC completes the ground floor.
As you head upstairs, you'll see a family bathroom with a bath, and three double bedrooms, one of which boasts an an en-suite with a shower.
Our bathrooms and en-suites are sleek and elegant and typify the luxurious Villeroy & Boch name and are tiled with Spanish designs from the renowned Porcelanosa range. Hansgrohe showers and taps complete our contemporary bathrooms.
All Stonebridge properties have gas central heating and smart thermostats to allow you to control certain elements of your home from a smart phone.
To the outside of the property you'll find turfed gardens, boarded fencing and paved patios and paths, as well as an electric vehicle charging point.
_____________________________________
WHY CHOOSE SPENCER GRANGE, SKIPTON?
Spencer Grange offers a new way of life, perfectly located on the outskirts of the town and with breath-taking, scenic views over North Yorkshire and the Dales. This sought-after development marries contemporary, spacious homes, with traditional aesthetics, and a carefully curated choice of 2, 3, 4 and 5-bedroom homes. It's rare to find all of these elements in one development.
Sensibly designed interiors and an attractive external appearance are hallmarks of a Stonebridge home, incorporating traditional materials with stone façades and double-glazed windows. These properties have been created for people who want, and expect, uncompromising quality in design, build and an unrivalled specification. They are also designed to be lived in, and somewhere for you to call home, with lovely outdoor areas and plenty of space indoors for entertaining and for the whole family to enjoy.
If your dream is to make memories that last a lifetime and be a part of a flourishing community, then Spencer Grange is the perfect place for you.
We have been building homes and communities for over a decade and specialise in delivering quality, high specification properties. However, no amount of words can accurately express how a Stonebridge home looks and feels: you need to visit Spencer Grange to discover this for yourself.
SUSTAINABILITY - WE TAKE OUR RESPONSIBILITIES SERIOUSLY
There are so many reasons to consider investing in a new build property, not least for its reduced impact on the environment and its green credentials.
Due to the advanced build materials used, new build homes are much more thermally efficient and airtight. We fit modern, double glazed windows that are highly efficient in terms of insulation that reduces heat loss and saves on energy usage.
Stonebridge take climate change seriously. At Spencer Grange all properties come with an electric vehicle charging point, at no extra cost. The charging point future proofs your home and allows you to charge your car when it is not in use, in the same way you would a mobile phone.
All our homes are fitted with a security alarm, however, to provide an even greater sense of security, and further enhance your energy efficiency, Stonebridge offer a smart thermostat as standard with the option to add on other elements including, CCTV, dimmable lights, and radiator controls.
Spencer Grange
Skipton
BD23 6XD
_______________________________________________________________________________
Dimensions/images shown are for illustrative purposes only. Although Stonebridge Homes has made every effort to ensure accuracy of information, we reserve the right to amend and update the specification or layout without prior notification. The information contained herein is for guidance only and its accuracy is not guaranteed. They do not constitute a contract, part of a contract or warranty. External finishes may vary from those shown and dimensions given are approximate, measured to the widest accessible part and will be accurate to +/-50mm and we cannot be held responsible if sizes vary from those indicated. Please consult your Sales Advisor with regards to specification and specific plots. You should take appropriate advice to verify any information on which you wish to rely upon. The artist's impressions of these Stonebridge homes are representative of their type and placed in typical scenery. Images may include upgrades available at an additional cost.
- COUNCIL TAXA payment made to your local authority in order to pay for local services like schools, libraries, and refuse collection. The amount you pay depends on the value of the property.Read more about council Tax in our glossary page.
- Ask developer
- PARKINGDetails of how and where vehicles can be parked, and any associated costs.Read more about parking in our glossary page.
- Ask developer
- GARDENA property has access to an outdoor space, which could be private or shared.
- Yes
- ACCESSIBILITYHow a property has been adapted to meet the needs of vulnerable or disabled individuals.Read more about accessibility in our glossary page.
- Ask developer
Energy performance certificate - ask developer
Hawbank Field, Skipton, BD23 6XD
Add an important place to see how long it'd take to get there from our property listings.
__mins driving to your place
About Stonebridge Homes
Stonebridge creates exceptional homes for people who want the very best for their family.
We believe in delivering true quality and an individual customer experience. We take every opportunity to add the distinctive features and personal specifications that we know from experience can turn a beautiful house into a much-loved home.
We start by selecting great locations with excellent amenities – so everything you need is nearby and easy to find. Our designs reflect modern lifestyles, and we fit out kitchens and bathrooms with well-known, prestige brands. Every single home can be personalised for the bespoke finish people have come to expect from us.
Stonebridge brings a unique passion and purpose to homebuilding, and we work meticulously to ensure complete satisfaction.
Your mortgage
Notes
Staying secure when looking for property
Ensure you're up to date with our latest advice on how to avoid fraud or scams when looking for property online.
Visit our security centre to find out moreDisclaimer - Property reference ASHRIDGE65. The information displayed about this property comprises a property advertisement. Rightmove.co.uk makes no warranty as to the accuracy or completeness of the advertisement or any linked or associated information, and Rightmove has no control over the content. This property advertisement does not constitute property particulars. The information is provided and maintained by Stonebridge Homes. Please contact the selling agent or developer directly to obtain any information which may be available under the terms of The Energy Performance of Buildings (Certificates and Inspections) (England and Wales) Regulations 2007 or the Home Report if in relation to a residential property in Scotland.
*This is the average speed from the provider with the fastest broadband package available at this postcode. The average speed displayed is based on the download speeds of at least 50% of customers at peak time (8pm to 10pm). Fibre/cable services at the postcode are subject to availability and may differ between properties within a postcode. Speeds can be affected by a range of technical and environmental factors. The speed at the property may be lower than that listed above. You can check the estimated speed and confirm availability to a property prior to purchasing on the broadband provider's website. Providers may increase charges. The information is provided and maintained by Decision Technologies Limited. **This is indicative only and based on a 2-person household with multiple devices and simultaneous usage. Broadband performance is affected by multiple factors including number of occupants and devices, simultaneous usage, router range etc. For more information speak to your broadband provider.
Map data ©OpenStreetMap contributors.
