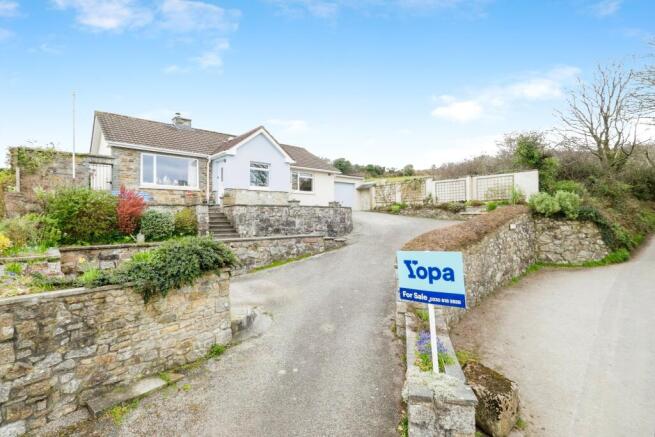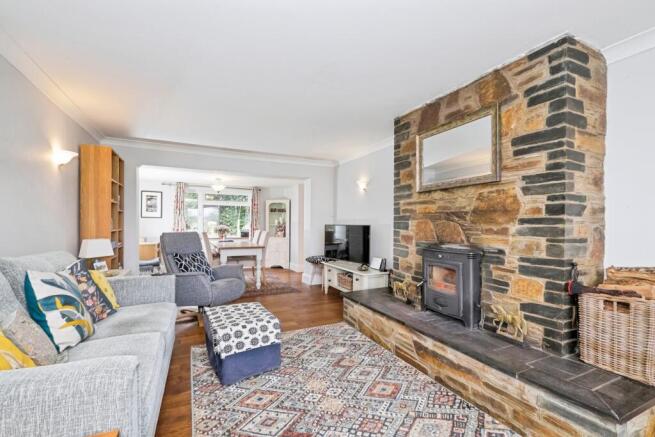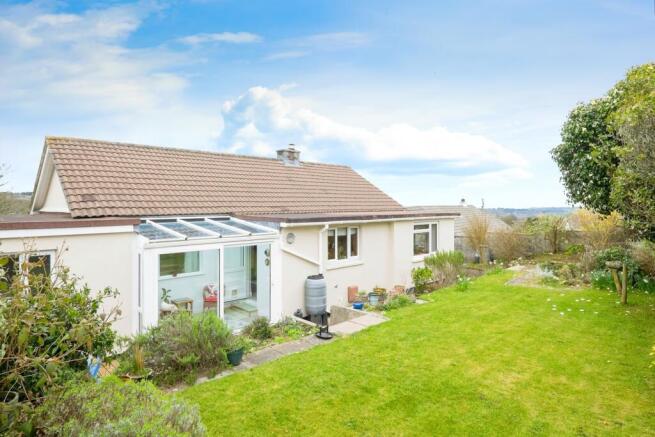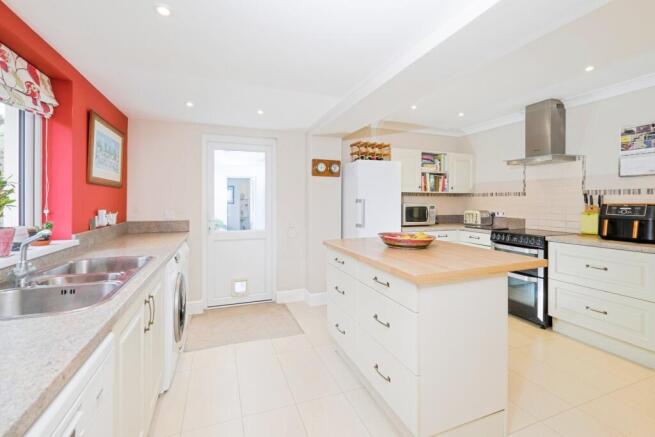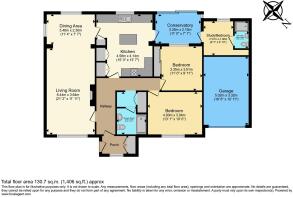Brill, Falmouth, TR11

- PROPERTY TYPE
Detached Bungalow
- BEDROOMS
2
- BATHROOMS
2
- SIZE
Ask agent
- TENUREDescribes how you own a property. There are different types of tenure - freehold, leasehold, and commonhold.Read more about tenure in our glossary page.
Freehold
Key features
- Detached bungalow
- Distant sea views from the front sun terrace/patio
- Far reaching rural views
- Immaculately presented throughout
- Living room with wood burning stove and stunning rural views
- Dining room
- Two double bedrooms
- Study/bedroom three with en-suite shower room
- Off road parking for several vehicles
- Enclosed south facing rear garden
Description
A detached, extended bungalow situated in an elevated position in the quiet hamlet of Brill, offering far-reaching rural views and distant sea views from the front sun terrace.
The property is entered by an entrance porch with a large cloak cupboard and a door to the L-shaped entrance hallway. The living/dining room is 29ft in length and has triple aspect double-glazed windows, wooden flooring and a stone fronted fireplace with a woodburning stove, the living room also enjoys the rural views to the front. A door lead to the conservatory which has a sliding door to the rear south-westerly facing rear garden.
The kitchen has a generous range of worktops with cupboards and drawers below, a centre island with drawers below, a 2½ bowl stainless steel sink and a double-glazed window overlooking the garden and a wall of upright cupboards.
There are two double bedrooms and a shower room, and a study/third bedroom currently used as a single bedroom with an en-suite shower room.
Externally, the front garden has a sweeping driveway which can accommodate several vehicles; there is also an additional parking space in front of the boundary wall. From the driveway, there are steps that lead to a sun terrace/patio and the front entrance door. The sun terrace enjoys stunning panoramic views of open countryside and distant sea views; there is a selection of plants and shrubs. The rear garden is fully enclosed and has a wide selection of mature plants and shrubs, a raised lawn and a timber decked sun terrace and is not overlooked.
Brill is a popular small hamlet on the outskirts of Constantine, boasting a village store and the superb Constantine store, which offers a wide selection of alcoholic drinks and is part of a thriving community. Falmouth is located 7.5 miles away, and Helston is approximately 8 miles away; both have a wide selection of local and national retail outlets, pubs, bars and restaurants.
The Accommodation Comprises
Porch 1.42m x 1.95m (to face of the cupboard) (4'7" x 6'4")
There is a double-glazed front entrance door and window overlooking the front garden and rural views beyond, as well as wooden flooring and a glazed door to.
Entrance Hallway
An L-shaped hallway with a built-in bookcase, a wall-mounted electric panel heater, a picture rail and loft access.
Living/Dining Room 8.92m x 3.64m (29'2" x 11'11")
Living Room 6.44m x 3.64m (21'2" x 11'11")
A large double-glazed window to the front offers panoramic rural views and distant sea glimpses. A stone-faced fireplace with a slate hearth and wood-burning stove provides a cosy setting for the chillier evenings. The room also features a wall-mounted electric panel heater, wall lights, coving, and an opening to the dining area.
Dining Area 3.46m x 2.30m (11'4" x 7'7")
This area features dual-aspect, double-glazed windows to the side and rear, overlooking the rear garden, wooden flooring, a wall-mounted electric panel heater, and a door leading to the kitchen.
Kitchen 4.58m x 4.14m (15'0" x 13'7")
A double-glazed window to the rear overlooks the beautiful rear garden, laminate flooring, an extensive range of worktops with cupboards and drawers below, matching wall-mounted units, a wall of upright cupboards, a 2½-bowl stainless steel sink with mixer tap, a centre island with drawers below, and a breakfast bar. Space for a freestanding cooker, fridge/freezer, washing machine, tumble dryer and dishwasher. Glazed door to the conservatory.
Conservatory 3.35m x 2.15m (11'0" x 7'1")
With laminate flooring and a double-glazed sliding door provides access to the south-facing rear garden.
Bedroom One 4.00m x 3.04m (13'1" x 10'1")
A generous double bedroom with a double-glazed window to the conservatory, built-in wardrobe with hanging rail, shelving and drawers, picture rail and a wall-mounted electric heater.
Bedroom Two 3.35m x 3.01m (11'1" x 9'11")
A double bedroom with a double-glazed window with far-reaching rural views, picture rail and a wall-mounted electric heater. This room is currently used as a second living room.
Inner Hall
This provides access to the shower room and has an airing cupboard on one side and a storage area on the other, with a door to the shower room.
Shower Room 3.01m x 2.16m (9'11" x 7'1")
A light tunnel floods the room with natural light, laminate flooring, a walk-in shower with a raindrop shower head and an additional shower attachment, a wall-mounted wash hand basin with built-in drawers to the side, a low-level WC, a ladder-style towel rail and an extractor fan.
Study/Bedroom Three 2.57m x 2.08m (8'5" x 6'10")
A double-glazed window to the rear overlooking the rear garden, a built-in desk/shelf. This currently used as a single bedroom and has a door to an en-suite shower room.
En-Suite Shower Room 2.06m x 0.90m (6'9" x 2'11")
There is a walk-in shower with a tiled surround, a wash hand basin and a low-level WC.
Externally
Front Garden
The front garden features off-road parking for several vehicles, with the property also boasting a stone wall border and additional parking space to the front. Steps lead from the driveway to a pathway and a raised sun terrace at the front of the property, offering far-reaching rural views and distant sea views. The terrace has gravelled areas with a selection of plants and shrubs.
Garage 5.02m x 3.32m (16'6" x 10'11")
The garage has an up-and-over door, power, light and a workbench.
Rear Garden
A metal gate and pathway from the front garden leads around the side to the rear garden, which is fully enclosed and enjoys a south-westerly aspect. Steps lead up to a level lawn with a raised border of mature plants and shrubs, a useful greenhouse. There is also a beautiful timber decked sun terrace/patio to enjoy the sun.
Tenure
Freehold
Services
Mains electric, mains water and drainage, landline and broadband are available.
Council Tax Band
Band
EPC Rating
Band F
Disclaimer
Whilst we make enquiries with the Seller to ensure the information provided is accurate, Yopa makes no representations or warranties of any kind with respect to the statements contained in the particulars which should not be relied upon as representations of fact. All representations contained in the particulars are based on details supplied by the Seller. Your Conveyancer is legally responsible for ensuring any purchase agreement fully protects your position. Please inform us if you become aware of any information being inaccurate.
Money Laundering Regulations
Should a purchaser(s) have an offer accepted on a property marketed by Yopa, they will need to undertake an identification check and asked to provide information on the source and proof of funds. This is done to meet our obligation under Anti Money Laundering Regulations (AML) and is a legal requirement. We use a specialist third party service together with an in-house compliance team to verify your information. The cost of these checks is £82.50 +VAT per purchase, which is paid in advance, when an offer is agreed and prior to a sales memorandum being issued. This charge is non-refundable under any circumstances.
- COUNCIL TAXA payment made to your local authority in order to pay for local services like schools, libraries, and refuse collection. The amount you pay depends on the value of the property.Read more about council Tax in our glossary page.
- Ask agent
- PARKINGDetails of how and where vehicles can be parked, and any associated costs.Read more about parking in our glossary page.
- Yes
- GARDENA property has access to an outdoor space, which could be private or shared.
- Yes
- ACCESSIBILITYHow a property has been adapted to meet the needs of vulnerable or disabled individuals.Read more about accessibility in our glossary page.
- Ask agent
Energy performance certificate - ask agent
Brill, Falmouth, TR11
Add an important place to see how long it'd take to get there from our property listings.
__mins driving to your place

Your mortgage
Notes
Staying secure when looking for property
Ensure you're up to date with our latest advice on how to avoid fraud or scams when looking for property online.
Visit our security centre to find out moreDisclaimer - Property reference 438837. The information displayed about this property comprises a property advertisement. Rightmove.co.uk makes no warranty as to the accuracy or completeness of the advertisement or any linked or associated information, and Rightmove has no control over the content. This property advertisement does not constitute property particulars. The information is provided and maintained by Yopa, Midlands, South West & Wales. Please contact the selling agent or developer directly to obtain any information which may be available under the terms of The Energy Performance of Buildings (Certificates and Inspections) (England and Wales) Regulations 2007 or the Home Report if in relation to a residential property in Scotland.
*This is the average speed from the provider with the fastest broadband package available at this postcode.
The average speed displayed is based on the download speeds of at least 50% of customers at peak time (8pm to 10pm).
Fibre/cable services at the postcode are subject to availability and may differ between properties within a postcode.
Speeds can be affected by a range of technical and environmental factors. The speed at the property may be lower than that
listed above. You can check the estimated speed and confirm availability to a property prior to purchasing on the
broadband provider's website. Providers may increase charges. The information is provided and maintained by
Decision Technologies Limited.
**This is indicative only and based on a 2-person household with multiple devices and simultaneous usage.
Broadband performance is affected by multiple factors including number of occupants and devices, simultaneous usage, router range etc.
For more information speak to your broadband provider.
Map data ©OpenStreetMap contributors.
