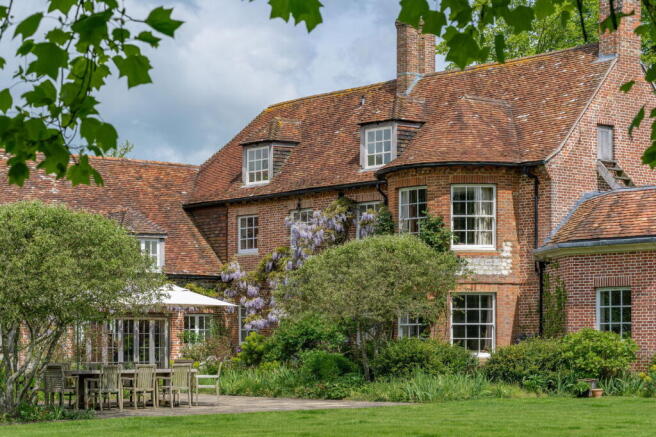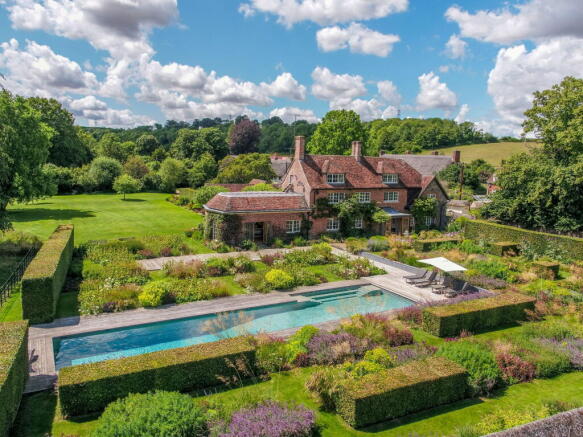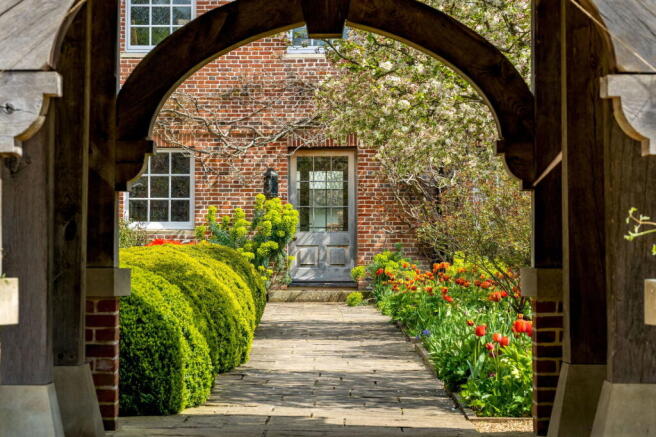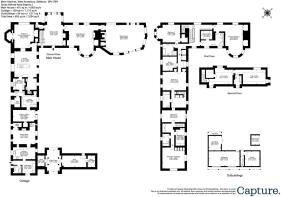West Amesbury, Wiltshire

- PROPERTY TYPE
Country House
- BEDROOMS
7
- BATHROOMS
4
- SIZE
7,034 sq ft
653 sq m
- TENUREDescribes how you own a property. There are different types of tenure - freehold, leasehold, and commonhold.Read more about tenure in our glossary page.
Freehold
Key features
- An impeccably presented and attractive brick and flint country house
- Discreetly tucked away in a quiet hamlet in the idyllic Woodford Valley
- Extraordinarily beautiful gardens which were designed by renowned landscape gardener Tom Stuart-Smith
- Sleek 21 metre swimming pool set within an impressive two levelled walled garden
- Lawn and flower meadow running down to the river Avon, where the property has fishing rights
- Two bedroom cottage and separate studio/office with river views
- Planning permission (valid in perpetuity) for further accommodation and garaging
Description
Why We Love Moor Hatches
Set in the idyllic Woodford Valley along the River Avon, surrounded by uniquely stunning gardens, Moor Hatches is an impeccably presented brick and flint country house.
The layout seamlessly blends indoor and outdoor living spaces, with nearly every room enjoying dual aspects, allowing natural light to fill the house.
Discreetly tucked away in the quiet hamlet of West Amesbury, the house is an attractive period mix of brick and flint construction under a clay tiled roof. The property has undergone a comprehensive refurbishment under the stewardship of the current owners. This includes a sensitive restoration of the house and a thorough modernisation of its facilities to create a home which is both elegant and unusually efficient to run.
The front door opens into a large formal entrance hall, with open fireplace and sight right through to the garden. This space comes into its own as a perfect reception space for parties. The elegant sitting room is adjacent, featuring another open fireplace, a polished hardwood floor that flows through all the main reception rooms, and a charming 18th century bow window with a deep window seat. The stunning triple aspect drawing room is a wonderfully light and airy room, perfect for entertaining with sets of double doors opening out to both the walled garden and the courtyard garden. There is also a modern limestone fireplace and a series of smartly recessed bookshelves which bring a lovely warmth to the room.
From the other side of the entrance hall there is a cinema room which formerly worked equally well as a formal dining room and has a hidden hatch connecting to the kitchen. The large family kitchen/breakfast room has a double set of folding doors out to the courtyard garden and was meticulously designed by Artichoke as a proper foodie’s kitchen. It features a central island, Pippy oak fitted cupboards with leather finished black granite counters, and Gaggenau appliances including a combi steam oven and an extra large conventional oven. In addition, there is a large scullery, walk in catering fridge, a fantastically large larder/pantry room, and beyond a useful laundry and boot room.
The first floor is accessed from the staircase in the formal entrance hall or a secondary staircase from the kitchen. The principal bedroom comprises a lovely bright bedroom with large bow window and window seat, adjoining bathroom and separate a dressing room. There are a further 4 bedrooms and two bathrooms on the first floor. The second floor has been more recently converted into 2 further bedrooms both with air conditioning, and a bathroom giving a total of 7 bedrooms in the main house.
The Cottage, Studio and Outbuildings
Linked to the property is a 2 bedroom cottage, currently set up as separate ancillary accommodation but would work equally well as an annexe for family or guests.
The house also comes with a well appointed separate garden studio constructed in 2008/09, perfect for an office or gym with WC, underfloor heating, and lovely views over the garden to the river. The studio has an adjoining workshop, secure tool store, and log store.
Further storage space is provided by a charming brick and flint storage wall next to the gravelled parking area which forms a screen from the drive with archway leading through to the courtyard garden. The wall incorporates two very useful storerooms either side of the archway as well as a separate wine store. There is planning permission for a 1,490 square foot extension at the end of this structure with further accommodation and garaging.
Glorious Gardens and Grounds
A standout highlight of Moor Hatches is its extraordinarily beautiful gardens which were designed by renowned landscape gardener Tom Stuart-Smith.
The gardens blend with the immediate natural landscape through a clever dialogue of perennial planting, creating a space that is both a joy to experience and easy to maintain
Moor Hatches is one of a handful of gardens in the UK where the entire design has been overseen by Tom Stuart-Smith, a British landscape designer with an international reputation for making gardens that combine naturalism and modernity. Tom Stuart-Smith has also designed several gardens for the Chelsea Flower Show, eight of which have been awarded gold medals, and three have won ‘Best in Show’.
The garden at Moor Hatches is made up of three distinct parts. First, there is a formal courtyard area in front of the house which in the spring has a sea of wonderful tulips flanking a large outdoor dining terrace outside the kitchen; then there is a walled garden and finally an open lawn and wildflower meadow that leads down to ponds and the riverbank with its wilder feeling. The layout has been planned to allow for simplifications and adaptions to meet different needs if required.
The main focus of the garden is undoubtedly the impressive two level walled garden, with sleek 21metre heated swimming pool set right in the middle with smart surrounding hardwood timber decking. The planting is cleverly set up to incorporate structure throughout the year, including in the depths of winter, when the garden takes on a particularly beautiful appearance in the frost. This part of the garden has a softer colour scheme in contrast to the courtyard garden which is planted with a more vibrant colour palette.
A large sloping lawn, edged with native chalkland wildflowers, leads you down to the riverbank where a number of ponds have been dug out to form a haven for wildlife. The property includes fishing rights adjacent to the Piscatorial Society and Salisbury District Angling Club beats, creating a wonderful balance of conservation and sporting.
Across the lane from the entrance gate and as part of the 6 acres is a 2.8 acre field which the current owners have planted as part orchard and part kitchen garden. The orchard boasts a variety of fruit trees including apple, cherry, plum, pear and walnut. There is a large fruit cage, a large asparagus bed, several cutting beds and a Rhino greenhouse (erected in January 2020) as well as seven “no dig” vegetable/ cutting beds. The perennial plants include fifteen species of dahlias, as well as raised strawberry beds and prolific raspberry canes. The apple crops have been juiced most years (at Kimpton Apple Press) and produce between 300 and 400 litres a year.
Living in the Woodford Valley
The Woodford Valley is a lush, secluded corridor which flanks the river Avon as it wends its way between Amesbury and Salisbury. Its stunning countryside feels far removed from the bustle of London yet offers a swift commute to the capital
West Amesbury is a quiet hamlet which sits in open countryside at the head of the Woodford Valley just outside the historic town of Amesbury. The hamlet comprises a pretty mix of thatched cottages with cob walls, and houses constructed in distinctive local vernacular with decorative flint and limestone chequerwork walls.
The town of Amesbury is a convenient 5 minute drive away and covers all day to day amenities. Further choice of shopping is available in the cathedral city of Salisbury 7 miles to the South. There are some lovely pubs nearby including the award winning Great Bustard with its adjoining farm shop, and a network of fantastic footpaths and bridlepaths to choose from, leading along the river and past some stunning neolithic monuments for which the area is famed, as well as scenic cycle circuits such as the Wiltshire Cycleway.
The banks of the Wiltshire Avon chalkstream, which flows through the hamlet and Moor Hatches’ gardens, are designated as both a Site of Special Scientific Interest and as a Special Area of Conservation, with a rich array of local wildlife living along the river and in in nearby chalk downland habitats. The gin clear waters of the Avon offer excellent conditions for trout and grayling fishing, both from Moor Hatches, which retains its own fishing rights, and on neighbouring beats run by the Piscatorial Society and Salisbury District Angling Club.
Transport
The area is very well connected for those looking to commute, with mainline trains from Grateley station to London Waterloo taking from 77 minutes. The A303 offers easy access to the southwest and to London via the M3.
Fantastic Schools
There is a choice of fantastic schools nearby including Salisbury Cathedral School, Chafyn Grove, and Godolphin in Salisbury, Dauntsey’s School, Marlborough College and St Mary’s Calne, Port Regis and Farleigh to name a few.
Amesbury 1 mile, Salisbury 7 miles,
Grateley 10 miles with mainline station to London Waterloo from 77 minutes,
Andover 15 miles, Basingstoke 37 miles, London Heathrow Airport 67 miles (Terminal 5), London 85 miles, A303 1.3 miles
(All distances and times approximate)
Chapters Past
West Amesbury sits within the UNESCO Stonehenge World Heritage site, renowned as one of the most important hotspots for prehistoric activity in Europe.
Amesbury is believed to be the oldest continuously inhabited settlement in England, with carbon dating of excavated ancient auroch bones showing that the town was settled around 8,820 BC. The town is surrounded by prehistoric archaeology, with local finds, including one of Britain’s largest collections of Mesolithic worked flints, now housed in Amesbury’s History Centre.
The hamlet of West Amesbury sits between several small henges and an Iron Age Hillfort known as Vespasian’s camp, tucked away just over the hill from Stonehenge. Moor Hatches itself is of relatively more recent construction, comprising an 18th century traditional brick and flint former farmhouse which was combined with an earlier non conformist chapel in the 1930s to form one large country house.
Brochures
Brochure 1- COUNCIL TAXA payment made to your local authority in order to pay for local services like schools, libraries, and refuse collection. The amount you pay depends on the value of the property.Read more about council Tax in our glossary page.
- Band: H
- PARKINGDetails of how and where vehicles can be parked, and any associated costs.Read more about parking in our glossary page.
- Yes
- GARDENA property has access to an outdoor space, which could be private or shared.
- Yes
- ACCESSIBILITYHow a property has been adapted to meet the needs of vulnerable or disabled individuals.Read more about accessibility in our glossary page.
- Ask agent
West Amesbury, Wiltshire
Add an important place to see how long it'd take to get there from our property listings.
__mins driving to your place
Your mortgage
Notes
Staying secure when looking for property
Ensure you're up to date with our latest advice on how to avoid fraud or scams when looking for property online.
Visit our security centre to find out moreDisclaimer - Property reference S1284380. The information displayed about this property comprises a property advertisement. Rightmove.co.uk makes no warranty as to the accuracy or completeness of the advertisement or any linked or associated information, and Rightmove has no control over the content. This property advertisement does not constitute property particulars. The information is provided and maintained by Blue Book, Covering the Country and London. Please contact the selling agent or developer directly to obtain any information which may be available under the terms of The Energy Performance of Buildings (Certificates and Inspections) (England and Wales) Regulations 2007 or the Home Report if in relation to a residential property in Scotland.
*This is the average speed from the provider with the fastest broadband package available at this postcode. The average speed displayed is based on the download speeds of at least 50% of customers at peak time (8pm to 10pm). Fibre/cable services at the postcode are subject to availability and may differ between properties within a postcode. Speeds can be affected by a range of technical and environmental factors. The speed at the property may be lower than that listed above. You can check the estimated speed and confirm availability to a property prior to purchasing on the broadband provider's website. Providers may increase charges. The information is provided and maintained by Decision Technologies Limited. **This is indicative only and based on a 2-person household with multiple devices and simultaneous usage. Broadband performance is affected by multiple factors including number of occupants and devices, simultaneous usage, router range etc. For more information speak to your broadband provider.
Map data ©OpenStreetMap contributors.




