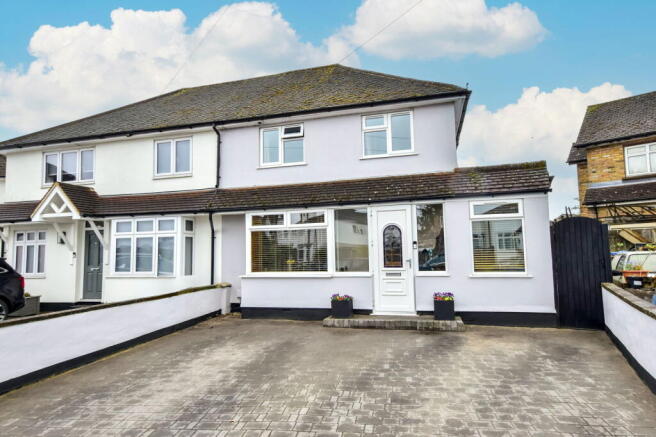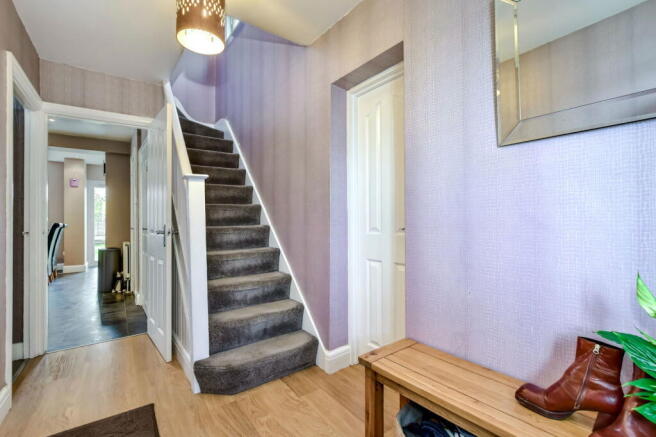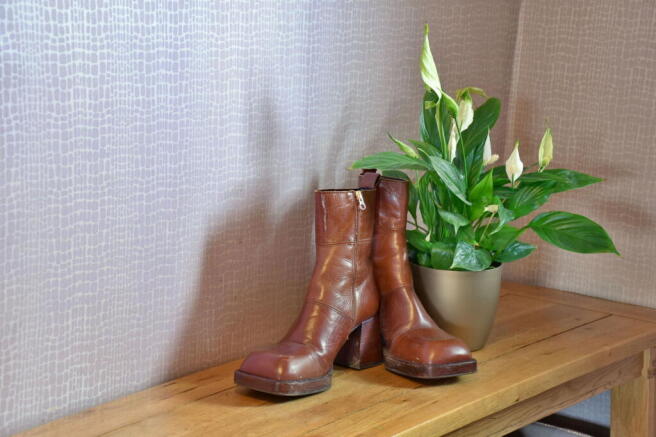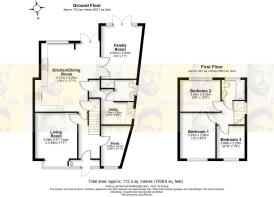The Crescent, Abbots Langley, WD5 0DS

- PROPERTY TYPE
Semi-Detached
- BEDROOMS
4
- BATHROOMS
2
- SIZE
Ask agent
- TENUREDescribes how you own a property. There are different types of tenure - freehold, leasehold, and commonhold.Read more about tenure in our glossary page.
Freehold
Key features
- A Three Or Four Bedroom Semi Detached Home
- Extended To Suite A Growing Family
- Large Open Plan Kitchen Dinner
- Family Room And Study
- Utility Room And Shower Room
- Amazing Location Within The Village
- Driveway Parking For Two Or Three Vehicles
- Wide Garden Plot
- EPC Rating C
- Quote BC0270
Description
Nestled in the heart of the village sits this deceptively spacious three/four-bedroom semi-detached family home, thoughtfully extended and carefully designed to accommodate modern family life, whether you're growing in size or embracing multi-generational living.
From the moment you step through the front door, you're welcomed by a bright and airy hallway. Light flows in from the landing above, highlighting the warmth of the wood-effect flooring underfoot and offering a lovely first impression
To the front of the house, a generously proportioned reception room awaits. Framed by a large square bay window, this is a haven for relaxation, perfect for curling up with a book, binge-watching your favourite series, or just watching the world go by.
Also facing the front is a versatile room currently set up as a fourth bedroom or study, an ideal work-from-home space or guest room, offering both comfort and flexibility.
To the rear of the home lies its true showstopper, a stunningly extended kitchen and dining space that blends charm, practicality, and style in equal measure. Designed with both daily living and special occasions in mind, this room is a dream come true for passionate home cooks and enthusiastic entertainers alike. Elegant cream shaker-style cabinetry pairs beautifully with complementary worktops, while a striking range-style cooker stands proudly at the heart – ready to take on everything from weeknight meals to Sunday roasts. The generous dining area sits centre stage, ideal for gathering family and friends around the table, sharing food, laughter, and stories. Bathed in natural light from the rear-facing window and glazed door, this space enjoys a seamless connection to the garden beyond, making it as functional as it is inviting, whatever the season.
Just off the kitchen, you’ll find a wonderfully practical utility room , the kind of space every busy household secretly dreams of. Fitted with matching shaker-style units, a traditional ceramic sink, and ample room for your washing machine and dryer, it's the perfect place to keep the laundry out of sight and the chaos under control.
From here, you’re led through to a sleek and stylish ground-floor shower room. Thoughtfully designed, it boasts a modern walk-in shower, a contemporary vanity unit with an inset basin, a low-level WC, and a stainless steel heated towel rail, all set beneath a side-facing window that brings in plenty of natural light and ventilation.
Back through the kitchen, another delightful surprise awaits, a flexible and inviting family room/playroom. Bathed in natural light from glazed doors that open out onto the garden, this versatile space is ready to adapt to your needs, from lively playdates and movie marathons to a relaxed lounge space for teenagers or even a peaceful garden-view office.
Upstairs, a bright landing leads you to three comfortable bedrooms and the family bathroom.
The principal bedroom is a spacious double with fitted wardrobes and overhead storage, offering a calm and organised retreat at the end of a long day.
Bedroom two, overlooking the garden, is another well-proportioned double filled with natural light.
The third bedroom, to the front, is a large single, perfect as a child’s room, guest space, or home office.
The family bathroom is bright and practical, with a modern white suite comprising a panelled bath with shower over, vanity sink unit, and low-level WC, all set against a clean, contemporary backdrop, with a window overlooking the rear for extra light and airiness.
Outside, the rear garden is a real treat. Set on a wider-than-average plot, it features a generous flagstone patio area, perfect for outdoor dining and entertaining, gated side access, and a large lawn framed by mature flowerbeds. while a hardstanding at the rear provides space for a garden shed or greenhouse. To the front, a smart block-paved driveway offers off-street parking for two to three vehicles.
Location-wise, it’s spot on. Tucked away in a quiet, sought-after crescent right in the village centre, you're just a short stroll from local shops, green open spaces, and the beautiful Manor House cricket ground. Highly regarded schools are nearby, and for commuters, the A41, M25, and M1 are all within easy reach, meaning countryside charm and city access go hand in hand.
BC0270
- COUNCIL TAXA payment made to your local authority in order to pay for local services like schools, libraries, and refuse collection. The amount you pay depends on the value of the property.Read more about council Tax in our glossary page.
- Band: D
- PARKINGDetails of how and where vehicles can be parked, and any associated costs.Read more about parking in our glossary page.
- Allocated
- GARDENA property has access to an outdoor space, which could be private or shared.
- Private garden
- ACCESSIBILITYHow a property has been adapted to meet the needs of vulnerable or disabled individuals.Read more about accessibility in our glossary page.
- Ask agent
The Crescent, Abbots Langley, WD5 0DS
Add an important place to see how long it'd take to get there from our property listings.
__mins driving to your place
Your mortgage
Notes
Staying secure when looking for property
Ensure you're up to date with our latest advice on how to avoid fraud or scams when looking for property online.
Visit our security centre to find out moreDisclaimer - Property reference S1284330. The information displayed about this property comprises a property advertisement. Rightmove.co.uk makes no warranty as to the accuracy or completeness of the advertisement or any linked or associated information, and Rightmove has no control over the content. This property advertisement does not constitute property particulars. The information is provided and maintained by eXp UK, South East. Please contact the selling agent or developer directly to obtain any information which may be available under the terms of The Energy Performance of Buildings (Certificates and Inspections) (England and Wales) Regulations 2007 or the Home Report if in relation to a residential property in Scotland.
*This is the average speed from the provider with the fastest broadband package available at this postcode. The average speed displayed is based on the download speeds of at least 50% of customers at peak time (8pm to 10pm). Fibre/cable services at the postcode are subject to availability and may differ between properties within a postcode. Speeds can be affected by a range of technical and environmental factors. The speed at the property may be lower than that listed above. You can check the estimated speed and confirm availability to a property prior to purchasing on the broadband provider's website. Providers may increase charges. The information is provided and maintained by Decision Technologies Limited. **This is indicative only and based on a 2-person household with multiple devices and simultaneous usage. Broadband performance is affected by multiple factors including number of occupants and devices, simultaneous usage, router range etc. For more information speak to your broadband provider.
Map data ©OpenStreetMap contributors.




