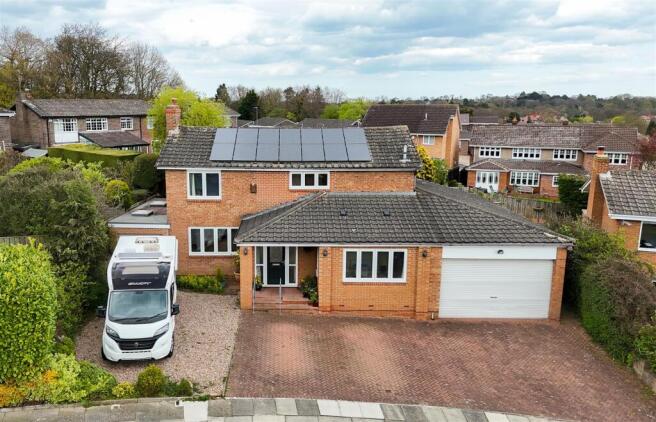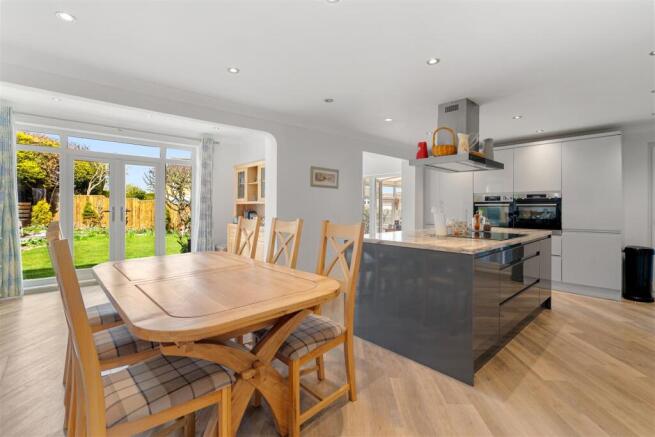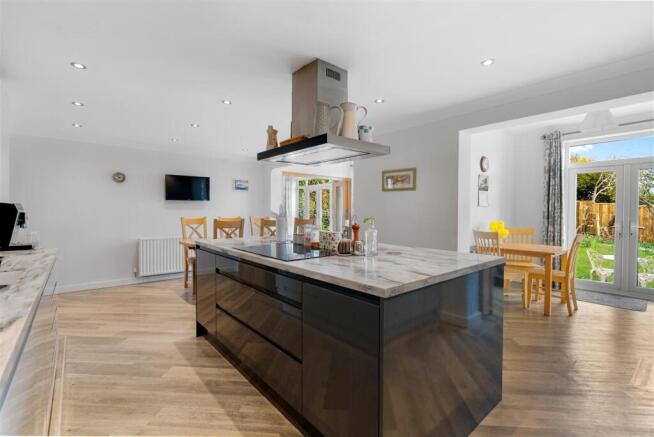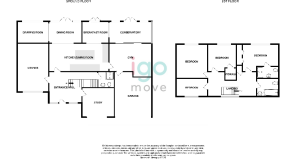The Spinney, Hartlepool

- PROPERTY TYPE
Detached
- BEDROOMS
4
- BATHROOMS
3
- SIZE
Ask agent
- TENUREDescribes how you own a property. There are different types of tenure - freehold, leasehold, and commonhold.Read more about tenure in our glossary page.
Freehold
Key features
- Located Within A Highly Desirable & Exclusive Area Of West Park
- Extensive Driveway Leading To Its Double Garage
- Well Stocked & Beautifully Maintained Front Lawn & Rear Garden With Pond
- Multiple Spacious Reception Rooms
- Outstanding Family Residence Offering 4 Bedrooms
- Spectacular Open Plan Kitchen / Separate Island & Access Into The Internal Gym
Description
The property is a substantial detached residence resting on approximately 2271.19 square feet and is bounded by hedgerow surround. A spacious drive provides for ample parking leading you to the double garage providing ample storage for vehicles and additional equipment.
Upon entering one is greeted by a spacious entrance hall, flooded with natural light, which leads to the different sections of the home. Firstly, to the immediate left, one finds the spacious and light filled lounge. Here lies the ultimate sanctuary, ideal for relaxing. Adjacent lies a convenient study room overlooking the front. Entering into the hub of the home, you are met with the living quarters which holds many receptions rooms and the beautifully decorated kitchen. The kitchen is nothing short of a cooking haven, featuring a range of high gloss wall and base units with 'Corian' working surfaces and co-ordinating splash-backs, built in double oven, induction hob, extractor hood, combi microwave oven, warming drawer, integrated fridge/freezer, dishwasher and central island ideal for hosting and gathering. Directly opening with the kitchen is the dining area and open plan reception room featuring French doors leading out to the rear. Further French doors lead into another reception room tucked away to the side of the property which also holds access to the rear. Just off the kitchen to the opposite side, a reception room further leads to a beautiful conservatory, bathed in natural light. Here one can relax and overlook what nature has to offer to the rear of the property. Patio doors brings you to the homes internal gym room which can also be accessed directly from the kitchen. This space, currently used for leisure as well as a utility room can be accessed from the side and benefits from servicing the double garage. Concluding the downstairs accommodation is the shower room which comprises of a walk in shower, hand wash basin and WC.
Ascending upstairs, the lengthy landing services four well- proportioned and beautifully appointed bedrooms as well as the family bathroom. The master bedroom features built in wardrobes and cabinetry as well as an en-suite for further convenience. The accessible en-suite comprises of a walk-in shower, wash vanity basin and WC. The second and third bedrooms are both of highly spacious nature, both of which feature fitted wardrobes. The fourth bedroom is a spacious single room also featuring fitted over head cabinetry. Completing the upstairs accommodation is the stylish and pristine bathroom, comprising of a fitted bath, wash basin and WC.
Externally the rear garden enjoys a spacious environment with a beautiful patio area accessible from four of the reception rooms making this the ideal space for hosting and gathering. This beautiful garden is bounded by mature trees and shrubbery providing for a country-esque peacefulness and ample privacy, the most perfect place to relax and unwind whilst enjoying the evening sun.
Make this magnificent home your own and book your viewing today. Igomove are open 7 days a week.
Brochures
The Spinney, HartlepoolBrochure- COUNCIL TAXA payment made to your local authority in order to pay for local services like schools, libraries, and refuse collection. The amount you pay depends on the value of the property.Read more about council Tax in our glossary page.
- Band: F
- PARKINGDetails of how and where vehicles can be parked, and any associated costs.Read more about parking in our glossary page.
- Yes
- GARDENA property has access to an outdoor space, which could be private or shared.
- Yes
- ACCESSIBILITYHow a property has been adapted to meet the needs of vulnerable or disabled individuals.Read more about accessibility in our glossary page.
- Ask agent
The Spinney, Hartlepool
Add an important place to see how long it'd take to get there from our property listings.
__mins driving to your place
Your mortgage
Notes
Staying secure when looking for property
Ensure you're up to date with our latest advice on how to avoid fraud or scams when looking for property online.
Visit our security centre to find out moreDisclaimer - Property reference 33827844. The information displayed about this property comprises a property advertisement. Rightmove.co.uk makes no warranty as to the accuracy or completeness of the advertisement or any linked or associated information, and Rightmove has no control over the content. This property advertisement does not constitute property particulars. The information is provided and maintained by igomove, Teesside. Please contact the selling agent or developer directly to obtain any information which may be available under the terms of The Energy Performance of Buildings (Certificates and Inspections) (England and Wales) Regulations 2007 or the Home Report if in relation to a residential property in Scotland.
*This is the average speed from the provider with the fastest broadband package available at this postcode. The average speed displayed is based on the download speeds of at least 50% of customers at peak time (8pm to 10pm). Fibre/cable services at the postcode are subject to availability and may differ between properties within a postcode. Speeds can be affected by a range of technical and environmental factors. The speed at the property may be lower than that listed above. You can check the estimated speed and confirm availability to a property prior to purchasing on the broadband provider's website. Providers may increase charges. The information is provided and maintained by Decision Technologies Limited. **This is indicative only and based on a 2-person household with multiple devices and simultaneous usage. Broadband performance is affected by multiple factors including number of occupants and devices, simultaneous usage, router range etc. For more information speak to your broadband provider.
Map data ©OpenStreetMap contributors.




