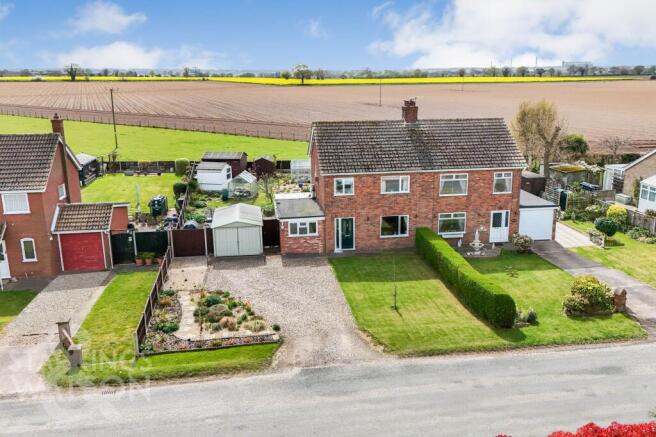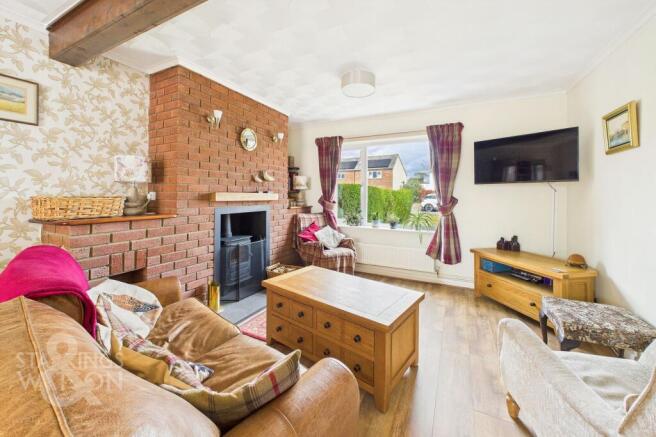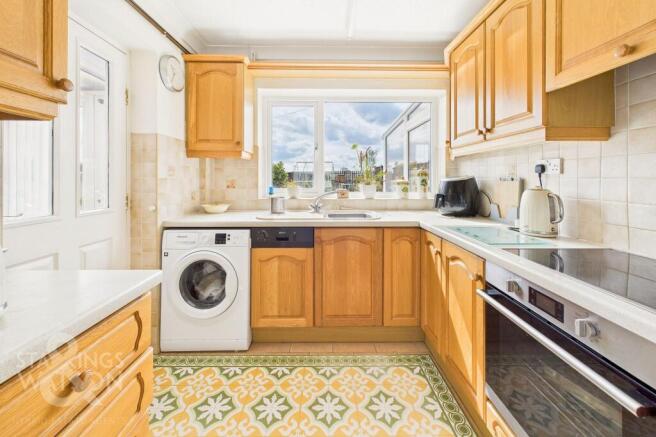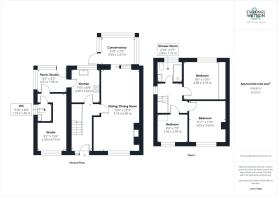
The Common, Freethorpe, Norwich

- PROPERTY TYPE
Semi-Detached
- BEDROOMS
3
- BATHROOMS
1
- SIZE
1,029 sq ft
96 sq m
- TENUREDescribes how you own a property. There are different types of tenure - freehold, leasehold, and commonhold.Read more about tenure in our glossary page.
Freehold
Key features
- Extended Semi-Detached Home
- Panoramic Field Views to Rear
- Over 1020 Sq. ft (stms) of Accommodation
- 22' Sitting/Dining Room with Multi-fuel Burner
- Flexible Studio & Study Spaces with Annexe Potential
- Three Bedrooms and downstairs cloakroom
- Useful Boarded Loft Storage Space
- South Facing Gardens
Description
IN SUMMARY
This EXTENDED semi-detached house is the ultimate hidden gem you've been searching for! Boasting an impressive 1020 sq. ft (stms) of accommodation that will surely impress, PANORAMIC FIELD VIEWS can be enjoyed, with the OUTSIDE SPACE being a GARDENER’S PARADISE. Step inside to discover a generous 22' SITTING/DINING ROOM complete with a cosy multi-fuel burner, perfect for those chilly winter evenings. A CONSERVATORY leads off, with full height windows allowing an INVITING, LIGHT and BRIGHT INTERIOR. Sitting adjacent is the fully fitted kitchen, whilst a flexible studio and study space presents a VARIETY OF USES or fantastic annexe potential, catering to all your living needs. With panoramic FIELD VIEWS to the rear, each morning will feel like a retreat as you bask in the tranquillity of your surroundings. Upstairs, THREE INVITING BEDROOMS await, with a tiled SHOWER ROOM, along with a useful boarded loft storage space ideal for all your organisational needs. And let's not forget the south-facing gardens that invite you to embrace the outdoors in all its glory, featuring a plethora of mature planting, trees, shrubbery, and a lawned expanse.
SETTING THE SCENE
Approached via a sweeping shingle driveway offering ample off road parking, lawned gardens can be found to the right hand side, with a hedge line running across the boundary. To your left a range of mature planting can be found, with gated access to the rear garden and access to the adjacent garage.
THE GRAND TOUR
Heading inside the hall entrance is finished with wood effect flooring underfoot, with space for coats and shoes and stairs rising to the first floor landing, with a useful built-in storage cupboard below. Doors lead off to the kitchen and main living space which comprises an open plan sitting/dining room with a feature cast iron multi-fuel burner set within a brick built surround. The front facing uPVC double glazed window floods the room with natural light, with wood effect flooring running underfoot with ample space for soft furnishings and a dining table. Siding patio doors lead into the adjacent conservatory which extends the living space, with full height windows and doors enjoying garden views across the adjacent fields. The kitchen offers an array of built-in storage with integrated cooking appliances, including an inset electric ceramic hob and built-in electric oven with space for a fridge freezer and washing machine, whilst the dishwasher is integrated. Tiled splash-backs run around the work surface with tiled flooring underfoot, with a door taking you to the adjacent rear conservatory and studio space. This versatile room enjoys garden views, with a door taking to the rear garden, whilst currently used as a studio given its light and bright outlook, but could also double up as a porch entrance or utility space if required. A door leads off to the garage conversion which also offers a versatile space with the potential for further remodelling and is currently used as a studio and workshop space, with a cloakroom leading off complete with a two piece suite and tiled splash-backs.
Heading upstairs, the carpeted landing includes a loft access hatch, with the large bordered loft area ideal for storage or potential conversion - subject to planning. Doors lead off to the three bedrooms - all of which are finished with fitted carpet, with the main bedroom including stunning views across the garden and fields beyond, and a full width range of built in wardrobes. Completing the property is the first floor shower room which has been re-fitted to include a large walk-in double shower cubicle with aqua board splash-backs and an electric shower.
FIND US
Postcode : NR13 3LT
What3Words : ///concerned.refilled.freedom
VIRTUAL TOUR
View our virtual tour for a full 360 degree of the interior of the property.
EPC Rating: E
Garden
THE GREAT OUTDOORS
Enjoying panoramic field views beyond, this gardener's paradise includes a vast array of mature planting, trees, shrubbery, low maintenance drought tolerant gravel garden and lawned expanse. Created with various greenhouses and timber sheds offering storage, a patio extends from the conservatory to enjoy the south facing sun. With gated access to the front, space for the oil tank sits adjacent to the garage. Huge potential exists for vegetable plots or more lawn, the garden still offers potential for a keen gardener to personalise the space. The garage sits to the side of the property and is of metal construction with double doors to front two.
Brochures
Brochure 1- COUNCIL TAXA payment made to your local authority in order to pay for local services like schools, libraries, and refuse collection. The amount you pay depends on the value of the property.Read more about council Tax in our glossary page.
- Band: B
- PARKINGDetails of how and where vehicles can be parked, and any associated costs.Read more about parking in our glossary page.
- Yes
- GARDENA property has access to an outdoor space, which could be private or shared.
- Private garden
- ACCESSIBILITYHow a property has been adapted to meet the needs of vulnerable or disabled individuals.Read more about accessibility in our glossary page.
- Ask agent
Energy performance certificate - ask agent
The Common, Freethorpe, Norwich
Add an important place to see how long it'd take to get there from our property listings.
__mins driving to your place
Your mortgage
Notes
Staying secure when looking for property
Ensure you're up to date with our latest advice on how to avoid fraud or scams when looking for property online.
Visit our security centre to find out moreDisclaimer - Property reference b0db8e28-c471-40f7-b581-05dc4e28de37. The information displayed about this property comprises a property advertisement. Rightmove.co.uk makes no warranty as to the accuracy or completeness of the advertisement or any linked or associated information, and Rightmove has no control over the content. This property advertisement does not constitute property particulars. The information is provided and maintained by Starkings & Watson, Brundall. Please contact the selling agent or developer directly to obtain any information which may be available under the terms of The Energy Performance of Buildings (Certificates and Inspections) (England and Wales) Regulations 2007 or the Home Report if in relation to a residential property in Scotland.
*This is the average speed from the provider with the fastest broadband package available at this postcode. The average speed displayed is based on the download speeds of at least 50% of customers at peak time (8pm to 10pm). Fibre/cable services at the postcode are subject to availability and may differ between properties within a postcode. Speeds can be affected by a range of technical and environmental factors. The speed at the property may be lower than that listed above. You can check the estimated speed and confirm availability to a property prior to purchasing on the broadband provider's website. Providers may increase charges. The information is provided and maintained by Decision Technologies Limited. **This is indicative only and based on a 2-person household with multiple devices and simultaneous usage. Broadband performance is affected by multiple factors including number of occupants and devices, simultaneous usage, router range etc. For more information speak to your broadband provider.
Map data ©OpenStreetMap contributors.





