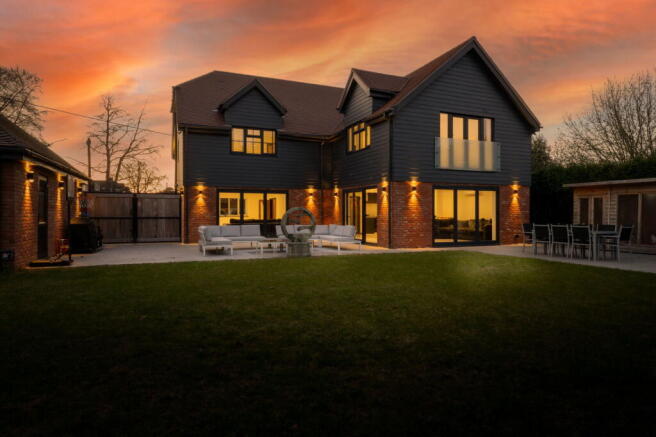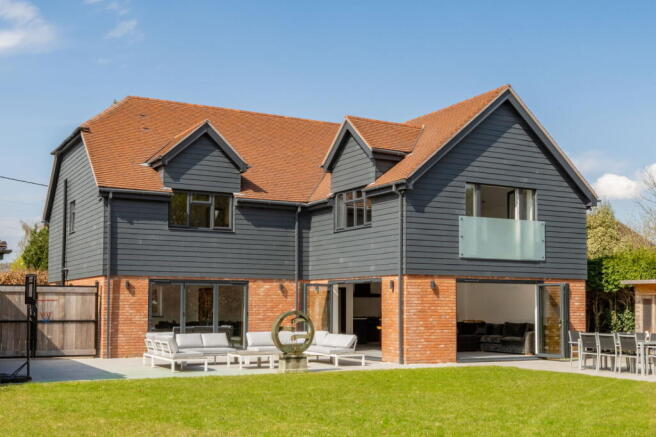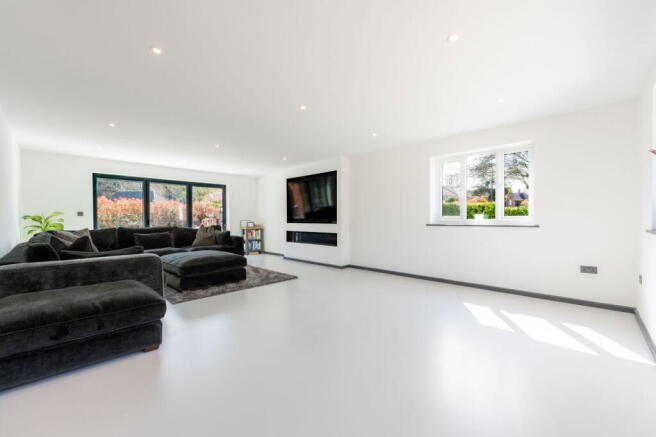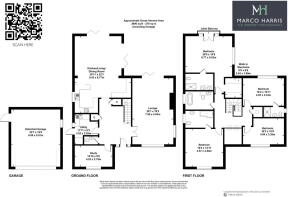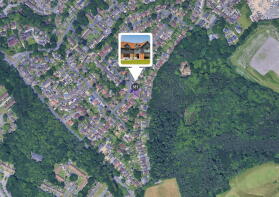Southern Road, West End, Southampton, SO30

- PROPERTY TYPE
Detached
- BEDROOMS
4
- BATHROOMS
4
- SIZE
2,906 sq ft
270 sq m
- TENUREDescribes how you own a property. There are different types of tenure - freehold, leasehold, and commonhold.Read more about tenure in our glossary page.
Ask agent
Key features
- Striking Contemporary Exterior – Unique half-brick, half-clad design with graphite grey windows and huge curb appeal.
- Detached Double Garage – Powered with its own fuse board, electric roller door, lighting, and development potential for a gym, annex, or workshop.
- Expansive Driveway – Large white stone driveway with block paving, offering space for multiple vehicles and surrounded by hedgerows for privacy.
- Stunning Open-Plan Living – Kitchen/living/dining space with dual bi-fold doors, perfect for indoor-outdoor entertaining.
- Luxury Kitchen – Navy kitchen with quartz worktops, modern electric AGA, wine cooler, hot tap, integrated appliances & breakfast bar.
- Four Spacious Bedrooms – Including two en-suites and an impressive principal suite with Juliet balcony, walk-in wardrobe, and wet room.
- Designer Bathrooms – Ultra-modern family bathroom with freestanding tub, rainfall showers, LED mirrors, and high-spec finishes throughout.
- Resin Flooring & Oak Detailing – Grey resin floors downstairs, solid oak internal doors, oak staircase, and premium finishes throughout.
- Smart Home Features – Underfloor heating (zoned), air conditioning, hardwired alarm & CCTV systems, USB sockets, and speaker system.
- Fantastic Location – Sought-after West End village with great schools, Telegraph Woods, excellent transport links (M27, airport, and trains to London).
Description
Southern Road by Marco Harris – A Landmark Home of Luxury & Style
Welcome to one of West End’s most striking and meticulously crafted residences — a true statement home and a landmark addition to one of Southampton’s most desirable eastern villages.
Built between 2022 and 2023, this exceptional detached residence immediately captivates with its commanding curb appeal. Whether you’re approaching from the top or bottom of Southern Road, the home's design leaves a lasting impression. The exterior showcases a stunning fusion of half brick and half cladding, all wrapped in a modern graphite grey frame with matching window trims, perfectly complementing the contemporary architecture.
The expansive frontage provides a crisp white-stone driveway with an inset of block paving, offering ample parking for multiple vehicles. Encased by a mature hedgerow, the home enjoys both visual impact and superb privacy. A detached double garage sits to one side — complete with its own fuse board, lighting, electric roller door, and a pitched roof for extra storage. With power already in place, this space offers huge potential as a home gym, annex conversion, or luxury workshop.
Step inside, and you’re instantly welcomed by the wow-factor — high ceilings a seamless grey resin floor that flows through the hall and sets the tone for the home's ultra-modern interior. Every inch of this property has been thoughtfully designed with both style and practicality in mind.
To the right, a triple-aspect living room enjoys masses of natural light and features a bespoke media wall alongside bi-fold doors leading out to the rear garden. Opposite, a second reception room offers superb flexibility as a home office or snug, again with a feature media wall.
Further down the hall, a sleek cloakroom and well-designed utility room add to the home’s practical appeal, featuring additional storage, a sink, space for laundry appliances, and internal access.
At the heart of the home lies the true showpiece: an open-plan kitchen, dining and family living space that brings together indoor-outdoor living in spectacular style. Dual sets of bi-fold doors open to the sun-drenched garden, making this space ideal for entertaining or relaxing year-round.
The designer Howdens kitchen is finished in an elegant navy tone with light quartz worktops. It features a premium AGA electric range with extractor hood, American-style fridge freezer space, built-in microwave oven, wine cooler, and a breakfast bar for four. Importantly, this electric AGA is a modern variation — no residual heat and no need to leave it running, making it as efficient as it is beautiful. Additional features include a hot tap, integrated USB power points, and a built-in speaker system.
Upstairs, the luxury continues. The principal suite is truly impressive — tucked away at the rear for privacy, it features a Juliet balcony overlooking the landscaped garden, a stunning en-suite wet room with double shower, his & hers sinks, and a bespoke walk-in wardrobe.
A second en-suite bedroom is positioned to the front and includes a full-sized bathtub with overhead rainfall shower, LED-lit mirror, and sleek vanity storage. Two additional double bedrooms of equal size complete the upper level, one of which also benefits from its own en-suite. The family bathroom is a sanctuary in itself, boasting full-height tiles, a freestanding centrepiece bath, and high-spec finishes throughout.
This home is packed with premium features:
- Underfloor heating throughout the ground floor, zoned for efficiency
- Air conditioning (hot & cold) in the kitchen/dining area and principal bedroom
- Solid oak internal doors and oak-stained staircase
- Fully hardwired alarm and CCTV systems, both connectable to the garage
- Hardwired smoke alarms throughout
- Speaker system integrated into the open-plan living zone
- Porcelain patio, outdoor electric points, and a striking water feature
- Secure container storage on the driveway (can remain)
- External storage shed and wraparound garden access
- Remaining LABC 10-year warranty still in place
Location-wise, it doesn’t get much better than West End. This charming village offers a wonderful community feel, excellent local schooling options, and is moments from Telegraph Woods — perfect for nature walks, dog outings, and family adventures. The M27 is just minutes away, providing seamless access to Southampton, Eastleigh, and beyond. Southampton Airport and Parkway Station offer direct train links to London Waterloo in under 90 minutes, making this home ideal for commuters and lifestyle seekers alike.
This is more than just a home — it's a bold expression of modern living, luxury, and functionality, wrapped in one of Southampton’s most sought-after locations. We cannot wait to show you around this dream property.
Useful Additional Information
Tenure: FREEHOLD
Sellers’ Position: Looking Locally
EPC Rating: (2023) 82 (B) Potential 86 (B)
Council Tax band: F
Wifi Speed: TBC
Disclaimer Property Details: Whilst believed to be accurate all details are set out as a general outline only for guidance and do not constitute any part of an offer or contract. Intending purchasers should not rely on them as statements or representation of fact but must satisfy themselves by inspection or otherwise as to their accuracy. We have not carried out a detailed survey nor tested the services, appliances, and specific fittings. Room sizes should not be relied upon for carpets and furnishings. The measurements given are approximate.
Brochures
Brochure 1- COUNCIL TAXA payment made to your local authority in order to pay for local services like schools, libraries, and refuse collection. The amount you pay depends on the value of the property.Read more about council Tax in our glossary page.
- Band: F
- PARKINGDetails of how and where vehicles can be parked, and any associated costs.Read more about parking in our glossary page.
- Driveway
- GARDENA property has access to an outdoor space, which could be private or shared.
- Private garden
- ACCESSIBILITYHow a property has been adapted to meet the needs of vulnerable or disabled individuals.Read more about accessibility in our glossary page.
- Level access
Southern Road, West End, Southampton, SO30
Add an important place to see how long it'd take to get there from our property listings.
__mins driving to your place
Your mortgage
Notes
Staying secure when looking for property
Ensure you're up to date with our latest advice on how to avoid fraud or scams when looking for property online.
Visit our security centre to find out moreDisclaimer - Property reference S1284214. The information displayed about this property comprises a property advertisement. Rightmove.co.uk makes no warranty as to the accuracy or completeness of the advertisement or any linked or associated information, and Rightmove has no control over the content. This property advertisement does not constitute property particulars. The information is provided and maintained by Marco Harris, Southampton. Please contact the selling agent or developer directly to obtain any information which may be available under the terms of The Energy Performance of Buildings (Certificates and Inspections) (England and Wales) Regulations 2007 or the Home Report if in relation to a residential property in Scotland.
*This is the average speed from the provider with the fastest broadband package available at this postcode. The average speed displayed is based on the download speeds of at least 50% of customers at peak time (8pm to 10pm). Fibre/cable services at the postcode are subject to availability and may differ between properties within a postcode. Speeds can be affected by a range of technical and environmental factors. The speed at the property may be lower than that listed above. You can check the estimated speed and confirm availability to a property prior to purchasing on the broadband provider's website. Providers may increase charges. The information is provided and maintained by Decision Technologies Limited. **This is indicative only and based on a 2-person household with multiple devices and simultaneous usage. Broadband performance is affected by multiple factors including number of occupants and devices, simultaneous usage, router range etc. For more information speak to your broadband provider.
Map data ©OpenStreetMap contributors.
