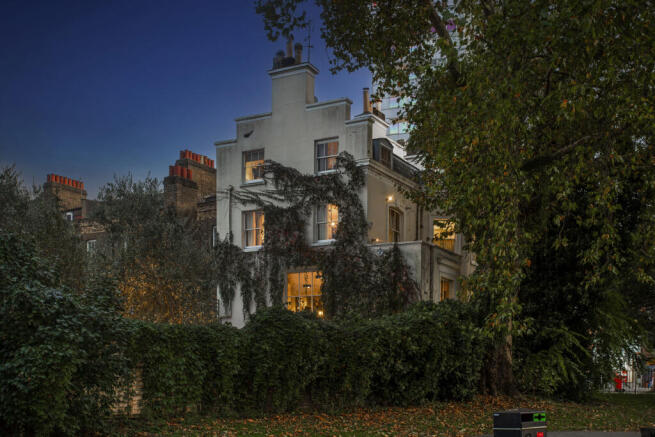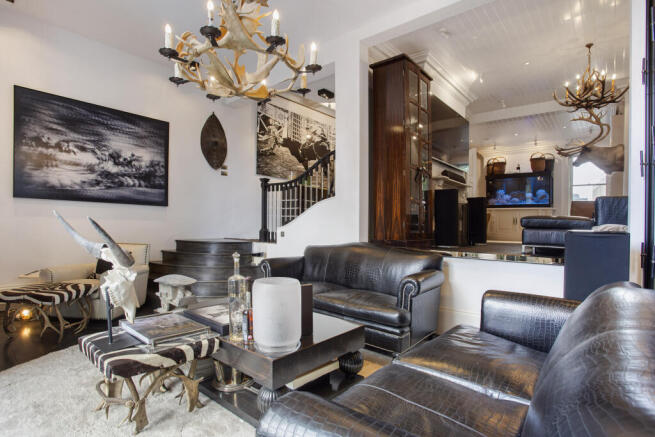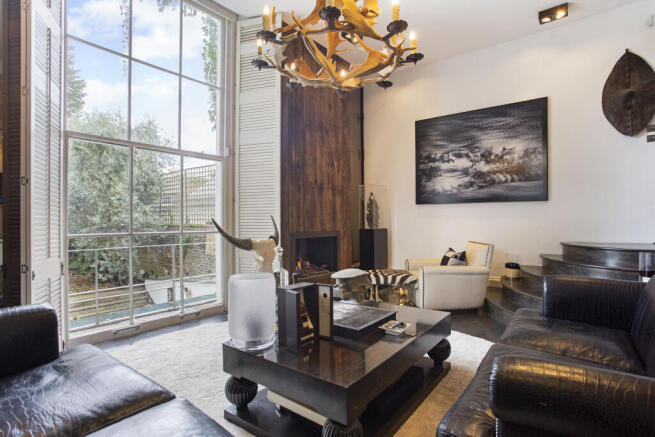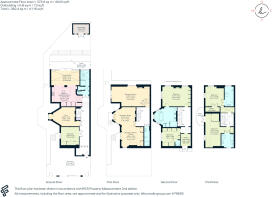King Street, London, W6

- PROPERTY TYPE
House
- BEDROOMS
5
- BATHROOMS
4
- SIZE
4,116 sq ft
382 sq m
- TENUREDescribes how you own a property. There are different types of tenure - freehold, leasehold, and commonhold.Read more about tenure in our glossary page.
Freehold
Key features
- Substantial Semi-Detached Townhouse
- Open Plan Kitchen/Breakfast Room
- Dining Room
- State-Of-The-Art Gym
- Three Reception Rooms
- Five Double Bedrooms
- Four Bath/Shower Rooms
- Walk-In Wardrobe
- Private Off-Street Parking
- Garden Outbuilding
Description
Elegantly appointed, fantastically spacious and well situated this stunning home offers a wealth of character, though with the benefit of being unlisted, it has been extensively renovated to an exceptional standard throughout. Internally it offers generously proportioned accommodation, with most of the four floors having four-metre-high ceilings, with the original features such as tall sash windows, decorative plasterwork and exposed beams complemented by contemporary design. The kitchen is in timeless stainless steel, while the engineered wood and stone floors and neutral walls provide a blank canvas for personalisation. With a state-of-the-art gym, enviable entertaining space, beautiful park views, a spacious private rear garden and secure gated off-street parking for two cars this property is perfect for modern life.
The substantial accommodation is arranged over four floors and is uniquely laid out, offering more than 4000 sq ft of space which is fantastically versatile and offers a thoughtful mix of reception rooms, bedrooms, and luxurious entertaining spaces. A long hallway on the ground floor leads to the kitchen and breakfast room at the rear: the striking room is a mix of the original house and a glass-walled extension overlooking the garden. On this floor there is a guest bedroom, a premium gym with advanced equipment, a cloakroom, and a practical laundry room. Perfect for entertaining, the first floor is mostly arranged as a triple reception room, which is open plan from the front to the rear of the house and so offers exceptional natural light, with seating, dining and relaxation areas, as well as beautiful views across the park and rear garden.
The luxurious primary bedroom is situated on the second floor, enjoying beautiful dual-aspect views across the park and rear garden. It features a spacious en suite bathroom with a bathtub, separate steam shower, and twin basins. A second double bedroom and a separate walk-in wardrobe with a private balcony complete this floor. The top floor consists of two further double bedrooms, both with walk-in wardrobes and en suite bathrooms. There is also a shower room on the first floor.
Outside
Gardens and grounds
The house is approached over a secure driveway, which has space for two cars behind a large vehicle gate, with pedestrian gates to either side. The rear garden adjoins the popular green space of Ravenscourt Park, with which it shares a tall wall providing excellent privacy. The outside space to the rear has been beautifully landscaped to include a sizeable terrace for entertaining, including a built-in barbecue with asado grill. Steps lead up to a lawned area enclosed by trees and shrubs, with a further seating area and outbuilding at the rear.
Situation
The Property's setting is therefore convenient for all local shopping, restaurants and transport facilities. Ravenscourt Park (District line) and Hammersmith underground stations (District, Piccadilly, Hammersmith & City lines) and the bus station are both within walking distance. The river is in close proximity and there are a number of green spaces locally, including Ravenscourt Park immediately to the rear. For more extensive shopping, Westfield in Shepherd’s Bush is less than two miles north and has a huge array of designer stores, high street shops, superstore shopping and leisure and entertainment amenities. The property offers easy access to Central London via the A4, and to Heathrow and the west of England via the M4/M25. There are an abundance of excellent schools nearby including Latymer Upper School and Prep schools; St Peter’s CofE primary; Ravenscourt Park Prep School (less than 150 metres away); West London Free School; and ArtsEd Day School & Sixth Form.
Property Ref Number:
HAM-55541Brochures
Brochure- COUNCIL TAXA payment made to your local authority in order to pay for local services like schools, libraries, and refuse collection. The amount you pay depends on the value of the property.Read more about council Tax in our glossary page.
- Band: H
- PARKINGDetails of how and where vehicles can be parked, and any associated costs.Read more about parking in our glossary page.
- Off street
- GARDENA property has access to an outdoor space, which could be private or shared.
- Private garden
- ACCESSIBILITYHow a property has been adapted to meet the needs of vulnerable or disabled individuals.Read more about accessibility in our glossary page.
- Ask agent
King Street, London, W6
Add an important place to see how long it'd take to get there from our property listings.
__mins driving to your place
Your mortgage
Notes
Staying secure when looking for property
Ensure you're up to date with our latest advice on how to avoid fraud or scams when looking for property online.
Visit our security centre to find out moreDisclaimer - Property reference a1nQ500000F8Ab9IAF. The information displayed about this property comprises a property advertisement. Rightmove.co.uk makes no warranty as to the accuracy or completeness of the advertisement or any linked or associated information, and Rightmove has no control over the content. This property advertisement does not constitute property particulars. The information is provided and maintained by Hamptons, Chiswick. Please contact the selling agent or developer directly to obtain any information which may be available under the terms of The Energy Performance of Buildings (Certificates and Inspections) (England and Wales) Regulations 2007 or the Home Report if in relation to a residential property in Scotland.
*This is the average speed from the provider with the fastest broadband package available at this postcode. The average speed displayed is based on the download speeds of at least 50% of customers at peak time (8pm to 10pm). Fibre/cable services at the postcode are subject to availability and may differ between properties within a postcode. Speeds can be affected by a range of technical and environmental factors. The speed at the property may be lower than that listed above. You can check the estimated speed and confirm availability to a property prior to purchasing on the broadband provider's website. Providers may increase charges. The information is provided and maintained by Decision Technologies Limited. **This is indicative only and based on a 2-person household with multiple devices and simultaneous usage. Broadband performance is affected by multiple factors including number of occupants and devices, simultaneous usage, router range etc. For more information speak to your broadband provider.
Map data ©OpenStreetMap contributors.







