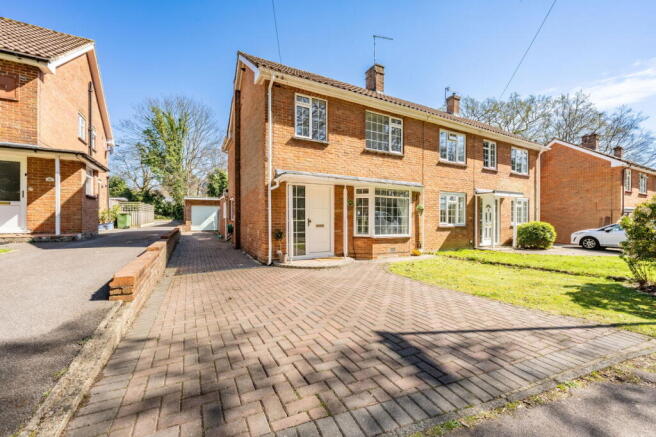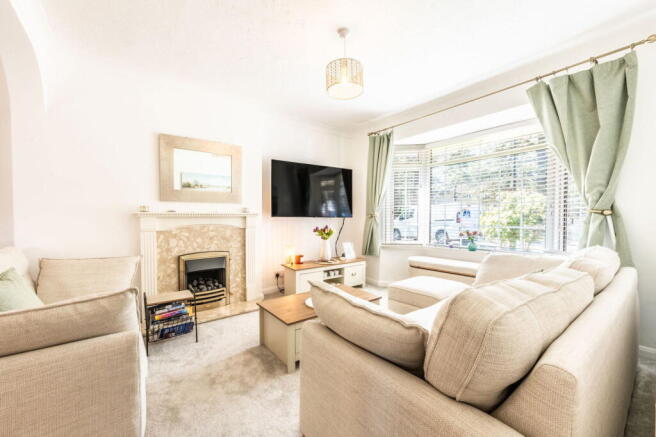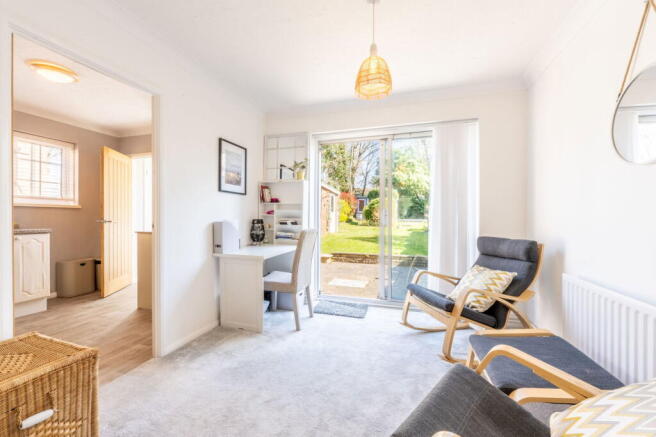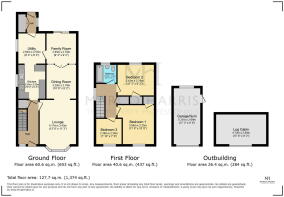Woodland Close, Southampton, Hampshire, SO18

- PROPERTY TYPE
Semi-Detached
- BEDROOMS
3
- BATHROOMS
1
- SIZE
1,374 sq ft
128 sq m
- TENUREDescribes how you own a property. There are different types of tenure - freehold, leasehold, and commonhold.Read more about tenure in our glossary page.
Freehold
Key features
- Prime Location – Close to Telegraph Woods, M27 access & local village amenities.
- Open-Plan Living & Dining Space – Beautiful bay window & gas feature fireplace.
- Block-Paved Driveway – Off-road parking for two vehicles with potential to extend.
- Versatile Detached Garage Gym – Fully insulated with electrics, mirrors & LED lighting.
- Sun-Drenched Rear Garden – Generous lawn, patio area & raised sun deck.
- Stylish Log Cabin – Ideal for home office, studio or creative retreat.
- Bright Dual-Aspect Kitchen – Equipped with eye-level oven, gas hob & ample storage.
- Woodland-Style Front Outlook – Tranquil views across a leafy communal green.
- Luxury Family Bathroom – Gold fixtures, rainfall shower & LED mirror.
- Stylish Kerb Appeal – Block-paved drive, modern frontage & side access to garden.
Description
GUIDE PRICE £375,000 - £400,000
Woodland Close by Marco Harris.
Located on a peaceful road with enchanting woodland-style views to the front, this beautifully presented three-bedroom home offers the perfect blend of style, space and versatility. From the moment you arrive, the setting feels more like a countryside retreat than a suburban street, yet you're minutes from key transport links and local amenities. Boasting a sun-drenched garden, a fully insulated garage gym, and a stunning log-style cabin, this home is built for modern living inside and out. Inside, you’ll find a bright and tastefully decorated open-plan living space, a contemporary kitchen, extended dining/family area, and a luxurious bathroom with gold finishes. Whether you're seeking your next family home or a peaceful escape with city convenience, this one-of-a-kind property offers the best of both worlds in a truly standout location.
Inside, the property continues to impress with tasteful upgrades throughout. Entering through a spacious porch, you’re welcomed into a light-filled hallway leading into the open-plan lounge/dining room. A charming bay window offers a front-facing view of the trees, while a feature gas fireplace adds warmth and character. An extended reception at the rear provides flexibility for a dedicated dining area or second family space. The kitchen, positioned to the side, is bathed in natural light and features space for fridge/freezer, eye-level Beko oven and grill, gas hob with extractor, and plumbing for both washing machine and tumble dryer. A rear lobby offers handy built-in storage. Upstairs, you’ll find three well-proportioned bedrooms and a recently updated bathroom boasting gold taps, rainfall and traditional shower fittings, and an LED-lit mirror—giving a boutique hotel feel. Oak internal doors and fresh décor complete the home’s polished finish.
Outside, the home makes an immediate impression with a spacious block-paved driveway for two cars, with the option to extend. A side pathway—also fully paved—leads to a detached garage, which has been impressively converted into an insulated home gym. Complete with LED downlights, oak-style flooring, mirrors, a dedicated fuse board, and smoke alarm, it remains accessible via both a traditional up-and-over garage door and side access. Ideal as a gym, office, playroom, or even a garden bar. The rear garden is sun-soaked and generous in size, featuring a large lawn, a patio off the back of the home for dining, and a raised sun deck. Tucked neatly at the top of the garden is a stunning lodge-style cabin—perfect as a home office, wellness space, or creative retreat.
This home’s position is hard to beat. Tucked away in a quiet road that backs onto a leafy communal green, it offers peace and tranquillity without sacrificing convenience. Telegraph Woods is just a short stroll away—perfect for morning walks, dog adventures or weekend exploring. You're also minutes from motorway access, making this spot ideal for commuters. Bitterne and West End Village are both within close reach, offering a range of shops, cafes, schools, and everyday essentials. It’s the kind of location that perfectly balances semi-rural charm with urban practicality—making this a standout opportunity in one of the area’s most desirable neighbourhoods.
Useful Additional Information
- Tenure: Freehold
- Plot size: 0.10 Acres (416.00 Sq.M.)
- Rental Potential: Range from £1500 - £1600
- Sellers’ Position: Looking for a property locally
- Heating: Gas Central
- Parking: Driveway
- Wifi & Speed: TBC
- EPC Rating: (2022) 70 (C) Potential 83 (B)
- Council Tax Band: C (£2,014 p/yr) approx. (Southampton)
Due to the high demand for this property, we have limited viewing slots available. Therefore, we kindly request that you contact us promptly to secure your preferred time. Please bear in mind that our mainline may be busy, and if you cannot reach us immediately, we encourage you not to continually ring. Instead, we have implemented more modern communication channels through our social media page and sales WhatsApp number, ensuring that you can easily get in touch with us.
Disclaimer Property Details: Whilst believed to be accurate all details are set out as a general outline only for guidance and do not constitute any part of an offer or contract. Intending purchasers should not rely on them as statements or representation of fact but must satisfy themselves by inspection or otherwise as to their accuracy. We have not carried out a detailed survey nor tested the services, appliances, and specific fittings. Room sizes should not be relied upon for carpets and furnishings. The measurements given are approximate.
- COUNCIL TAXA payment made to your local authority in order to pay for local services like schools, libraries, and refuse collection. The amount you pay depends on the value of the property.Read more about council Tax in our glossary page.
- Band: C
- PARKINGDetails of how and where vehicles can be parked, and any associated costs.Read more about parking in our glossary page.
- Garage,Driveway
- GARDENA property has access to an outdoor space, which could be private or shared.
- Private garden
- ACCESSIBILITYHow a property has been adapted to meet the needs of vulnerable or disabled individuals.Read more about accessibility in our glossary page.
- Level access
Woodland Close, Southampton, Hampshire, SO18
Add an important place to see how long it'd take to get there from our property listings.
__mins driving to your place
Your mortgage
Notes
Staying secure when looking for property
Ensure you're up to date with our latest advice on how to avoid fraud or scams when looking for property online.
Visit our security centre to find out moreDisclaimer - Property reference S1284130. The information displayed about this property comprises a property advertisement. Rightmove.co.uk makes no warranty as to the accuracy or completeness of the advertisement or any linked or associated information, and Rightmove has no control over the content. This property advertisement does not constitute property particulars. The information is provided and maintained by Marco Harris, Southampton. Please contact the selling agent or developer directly to obtain any information which may be available under the terms of The Energy Performance of Buildings (Certificates and Inspections) (England and Wales) Regulations 2007 or the Home Report if in relation to a residential property in Scotland.
*This is the average speed from the provider with the fastest broadband package available at this postcode. The average speed displayed is based on the download speeds of at least 50% of customers at peak time (8pm to 10pm). Fibre/cable services at the postcode are subject to availability and may differ between properties within a postcode. Speeds can be affected by a range of technical and environmental factors. The speed at the property may be lower than that listed above. You can check the estimated speed and confirm availability to a property prior to purchasing on the broadband provider's website. Providers may increase charges. The information is provided and maintained by Decision Technologies Limited. **This is indicative only and based on a 2-person household with multiple devices and simultaneous usage. Broadband performance is affected by multiple factors including number of occupants and devices, simultaneous usage, router range etc. For more information speak to your broadband provider.
Map data ©OpenStreetMap contributors.




