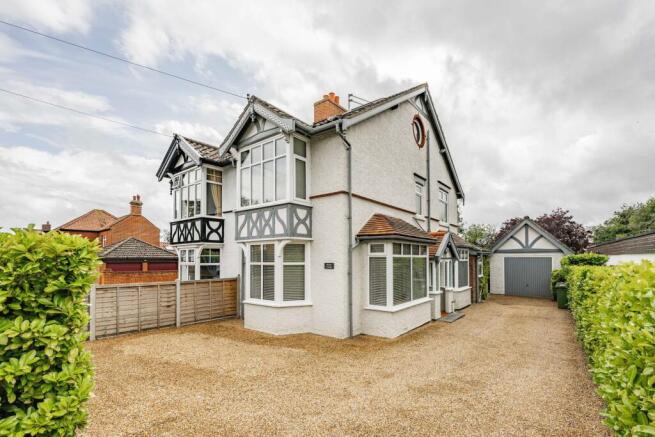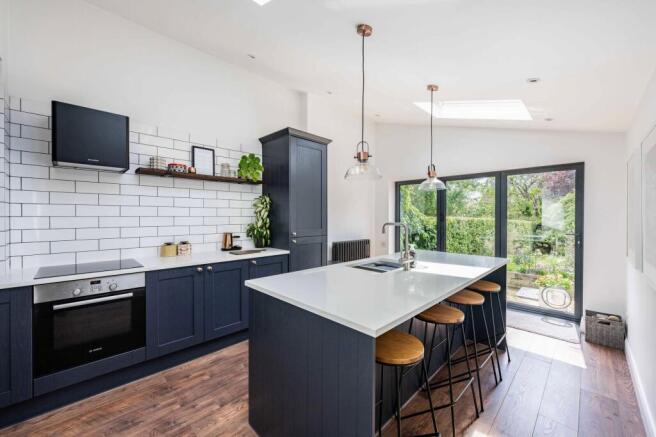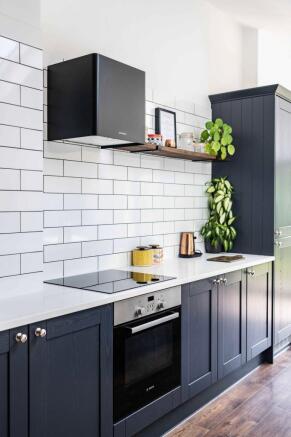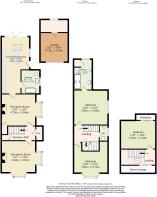
Horning Road West, Hoveton

- PROPERTY TYPE
Semi-Detached
- BEDROOMS
3
- BATHROOMS
2
- SIZE
1,679 sq ft
156 sq m
- TENUREDescribes how you own a property. There are different types of tenure - freehold, leasehold, and commonhold.Read more about tenure in our glossary page.
Freehold
Key features
- Guide Price £450,000 - £475,000
- Fully renovated three-bedroom residence offering over three levels of carefully curated living space
- Prominently positioned in one of Hoveton’s most desirable residential spots, just moments from village amenities and the Broads
- Dual reception rooms including an elegant bay-fronted dining area and a refined lounge with original fireplace features
- Exceptional kitchen with bespoke cabinetry, central island with breakfast seating, and bi-fold doors for seamless garden access
- Statement ground floor bathroom featuring a deep free-standing bath, premium fittings and contemporary finishes
- Principal bedroom complete with private ensuite showcasing a modern walk-in shower and sleek fixtures
- Additional double bedroom on the second floor plus a versatile top-floor suite ideal for guests, remote working or creative use
- Sun-drenched south-west facing garden with patio entertaining space and lawn for all-day enjoyment
- Spacious partitioned garage offering excellent flexibility for storage, workshop use, or home business setup
Description
Guide Price £450,000 - £475,000. Set in the widely admired Hoveton, this immaculately presented three-bedroom home offers stylish, fully renovated interiors across three thoughtfully designed floors. Beautifully decorated in every room, the property features two large reception rooms, a stunning kitchen with a central island, bi-fold doors, and a ground floor bathroom with a luxurious free-standing bath. The spacious layout includes a master bedroom with ensuite, a top-floor bedroom and elegant modern touches throughout. Outside, you'll find a south-west facing garden, a striking exterior and a versatile partitioned garage. With its prime location, exceptional finish, and standout features, this home delivers both comfort and kerb appeal in one of Norfolk’s most desirable villages.
The Location
Hoveton is a charming village set in the heart of the Norfolk Broads, offering an enviable blend of natural beauty and local convenience. Positioned along the northern bank of the River Bure, it’s a prime spot for those who enjoy riverside living, with stunning waterways, green landscapes, and a vibrant boating culture. The village centre boasts a selection of independent shops, cosy cafes, and traditional Norfolk architecture, while nearby attractions such as Hoveton Hall Gardens provide an idyllic escape.
Outdoor enthusiasts will appreciate the abundance of scenic walking and cycling routes that wind through the surrounding countryside. With excellent transport links—including the A1151 and direct rail services from Hoveton & Wroxham station to Norwich—this picturesque setting also ensures easy access to neighbouring towns like Wroxham and beyond.
Horning Road West, Hoveton
This immaculately presented, three-bedroom home spans three stylishly appointed floors and has been completely renovated to a high standard throughout. Every room has been beautifully decorated, blending modern finishes with thoughtful design touches that instantly make an impression. Located in the ever-popular and highly sought-after heart of Hoveton, the property boasts an appealing exterior, a south-west facing garden, and a spacious partitioned garage—offering convenience, kerb appeal and character in equal measure.
Step through the bright entrance hall and into the ground floor where you'll find two generously sized reception rooms, each offering versatility and charm. The dining room is flooded with natural light through a large bay window and centres around a contemporary feature fireplace, creating an inviting setting for entertaining. Across the hall, the dual-aspect sitting room is equally impressive—warm and welcoming with its beautiful original fireplace and elegant proportions, ideal for both everyday lounging and hosting guests.
At the rear of the home lies a stunning, fully fitted kitchen designed with flair and function in mind. Complete with a central island and breakfast seating area, chrome fixtures, a contrasting tiled and grouted backsplash, and a sleek, classy colour scheme, this is a kitchen that effortlessly balances style and practicality.
Bi-fold doors open out onto the private garden, seamlessly blending indoor and outdoor living. Tucked just off the kitchen is a thoughtfully designed ground floor bathroom featuring a tasteful green hue, a free-standing bath, and high-end sanitaryware.
Upstairs, the second floor hosts two spacious bedrooms, including a luxurious master suite with its own elegant ensuite shower room, fitted with modern finishes and polished to perfection. A separate WC off the landing adds extra functionality to this level. The top floor offers a large, light-filled bedroom, ideal as a private guest room, creative workspace, or hideaway—flexible to meet the needs of any household.
Outside, the south-west facing garden is the ideal place to enjoy the sun all day long, with a patio for summer dining and a lawn that’s perfect for relaxing or entertaining. The spacious partitioned garage offers further options for storage, hobbies, or workshop use. This is a property that not only looks the part, but lives beautifully too—flawlessly combining classic elegance with modern style.
Agents Note
Sold Freehold
Connected to all mains services
EPC Rating: F
Disclaimer
Minors and Brady, along with their representatives, are not authorized to provide assurances about the property, whether on their own behalf or on behalf of their client. We do not take responsibility for any statements made in these particulars, which do not constitute part of any offer or contract. It is recommended to verify leasehold charges provided by the seller through legal representation. All mentioned areas, measurements, and distances are approximate, and the information provided, including text, photographs, and plans, serves as guidance and may not cover all aspects comprehensively. It should not be assumed that the property has all necessary planning, building regulations, or other consents. Services, equipment, and facilities have not been tested by Minors and Brady, and prospective purchasers are advised to verify the information to their satisfaction through inspection or other means.
- COUNCIL TAXA payment made to your local authority in order to pay for local services like schools, libraries, and refuse collection. The amount you pay depends on the value of the property.Read more about council Tax in our glossary page.
- Band: D
- PARKINGDetails of how and where vehicles can be parked, and any associated costs.Read more about parking in our glossary page.
- Yes
- GARDENA property has access to an outdoor space, which could be private or shared.
- Yes
- ACCESSIBILITYHow a property has been adapted to meet the needs of vulnerable or disabled individuals.Read more about accessibility in our glossary page.
- Ask agent
Energy performance certificate - ask agent
Horning Road West, Hoveton
Add an important place to see how long it'd take to get there from our property listings.
__mins driving to your place
Your mortgage
Notes
Staying secure when looking for property
Ensure you're up to date with our latest advice on how to avoid fraud or scams when looking for property online.
Visit our security centre to find out moreDisclaimer - Property reference 303052a3-5723-442e-ba6c-60c03cf3acd4. The information displayed about this property comprises a property advertisement. Rightmove.co.uk makes no warranty as to the accuracy or completeness of the advertisement or any linked or associated information, and Rightmove has no control over the content. This property advertisement does not constitute property particulars. The information is provided and maintained by Minors & Brady, Wroxham. Please contact the selling agent or developer directly to obtain any information which may be available under the terms of The Energy Performance of Buildings (Certificates and Inspections) (England and Wales) Regulations 2007 or the Home Report if in relation to a residential property in Scotland.
*This is the average speed from the provider with the fastest broadband package available at this postcode. The average speed displayed is based on the download speeds of at least 50% of customers at peak time (8pm to 10pm). Fibre/cable services at the postcode are subject to availability and may differ between properties within a postcode. Speeds can be affected by a range of technical and environmental factors. The speed at the property may be lower than that listed above. You can check the estimated speed and confirm availability to a property prior to purchasing on the broadband provider's website. Providers may increase charges. The information is provided and maintained by Decision Technologies Limited. **This is indicative only and based on a 2-person household with multiple devices and simultaneous usage. Broadband performance is affected by multiple factors including number of occupants and devices, simultaneous usage, router range etc. For more information speak to your broadband provider.
Map data ©OpenStreetMap contributors.





