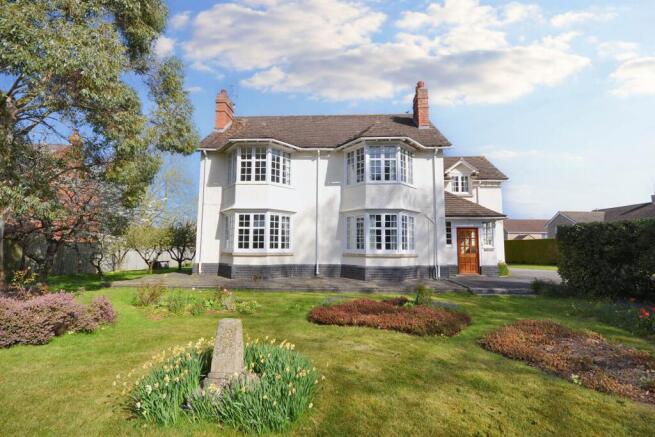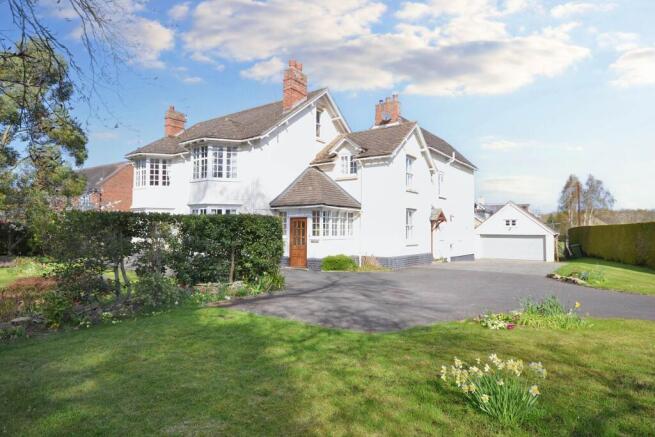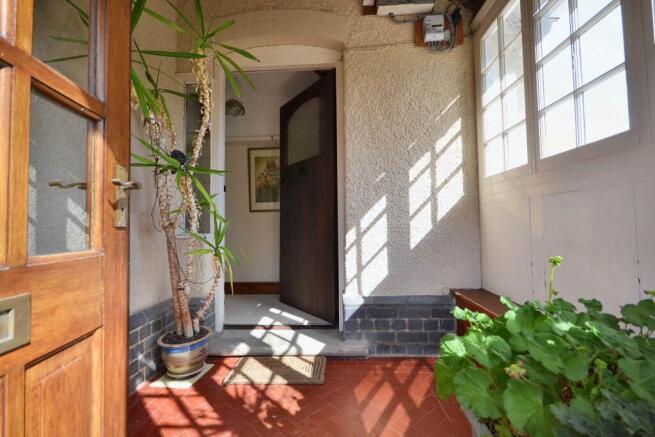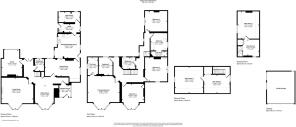
Main Road, Bredon, Tewkesbury, Gloucestershire

- PROPERTY TYPE
Detached
- BEDROOMS
5
- BATHROOMS
3
- SIZE
Ask agent
- TENUREDescribes how you own a property. There are different types of tenure - freehold, leasehold, and commonhold.Read more about tenure in our glossary page.
Freehold
Key features
- A spacious and imposing five bedroom detached family home, located in the heart of the village
- Enjoying wrap around gardens, driveway parking and detached double garage
- Offered for sale with no onward chain, the home is at a stage where one can apply there own stamp
- Possible alterations may include conversion of loft rooms to bedrooms, subject to p.p being granted
- Ground floor enjoys entrance porch, entrance hall, cloakroom and study
- Sitting room, living room, dining room, kitchen/breakfast room and utility
- Spacious master bedroom with en suite shower room. Three further double rooms, one single bedroom
- Property benefits from two family bathrooms and four attic spaces, accessed by two staircases
- Mains gas, electricity and drainage, the property is also not a listed property
- A property that comes with a high recommendation to view
Description
The property, already offering a wealth of internal accommodation on the ground and first floor is further complimented by a mature, wrap around garden, driveway parking for multiple vehicles and a detached double garage and it is because of the above, that this property comes with such a high recommendation to view.
Internally the property is accessed via a spacious and welcoming porch which in turn leads through to the inner entrance hall. The entrance hall provides access to the sitting room, two formal reception rooms, the cloakroom and finally the sitting room.
The sitting room enjoys a gas fired stove which sits within a central fireplace, providing a focal point to the room whilst the spacious living room enjoys plenty of natural light from the large bay fronted window. The study is located to the rear of the home and so enjoys views over the rear garden, as is the cloakroom
Completing the ground floor is a large dining room which will comfortably house a ten-seater table and chairs, the spacious kitchen/breakfast room which enjoys a wealth of fitted units sit alongside a host of integrated appliances. The kitchen offers access to the front driveway via a side door whilst to the rear of the room, accessed is gained to the separate utility which in turn provides access to the walk in store room.
On the first floor are five bedrooms and two-family bathrooms. The master bedroom is a lovely size, sitting directly above the living room. The room has a large bay fronted window, ensuring plenty of natural light is enjoyed and is completed by a modern three-piece, en suite shower room.
Of the remaining four bedrooms, there are three double bedrooms and one single bedroom. Completing the floor is two family bathrooms with the larger bathroom also benefiting from a separate shower
From the first-floor landing, there are two stairwells, each providing access to two attic rooms. All four rooms are a good size and subject to any relevant planning consents being granted, it may be possible to add at least a further two en suite double bedrooms, if required.
Externally, the property enjoys plenty of driveway parking, with the driveway leading to the detached double garage which benefits from light, power and an electrically operated garage door. The garden encases the property and is mainly laid to lawn although to the side of the home is a small orchard offering a selection of mature fruit trees.
Location
Bredon is a highly desirable village to live in, providing a home for people of all ages. The appeal of the village is its wealth of local amenities within walking distance, a shop, a post office, a doctor`s surgery, a village hall, a church, village infant/primary school (OFSTED outstanding` rating), a preschool and two public houses. For those interested in activity and other pursuits, there are a number of local clubs and societies as well as sports clubs offering bowls, football, rugby, cricket, tennis, playing fields, sailing, the river, and the local marina.
The village is named after Bredon Hill, which boasts spectacular views and pathways for walking, running, cycling, and horseback riding
Directions
To locate the property, please enter the following postcode into your sat nav system: GL20 7QP. Upon arrival, the property can be identified by our For Sale sign
what3words /// refuses.cliff.skewing
Notice
Please note we have not tested any apparatus, fixtures, fittings, or services. Interested parties must undertake their own investigation into the working order of these items. All measurements are approximate and photographs provided for guidance only.
Brochures
Brochure 1Web Details- COUNCIL TAXA payment made to your local authority in order to pay for local services like schools, libraries, and refuse collection. The amount you pay depends on the value of the property.Read more about council Tax in our glossary page.
- Band: F
- PARKINGDetails of how and where vehicles can be parked, and any associated costs.Read more about parking in our glossary page.
- Garage,Off street
- GARDENA property has access to an outdoor space, which could be private or shared.
- Private garden
- ACCESSIBILITYHow a property has been adapted to meet the needs of vulnerable or disabled individuals.Read more about accessibility in our glossary page.
- Ask agent
Energy performance certificate - ask agent
Main Road, Bredon, Tewkesbury, Gloucestershire
Add an important place to see how long it'd take to get there from our property listings.
__mins driving to your place
Your mortgage
Notes
Staying secure when looking for property
Ensure you're up to date with our latest advice on how to avoid fraud or scams when looking for property online.
Visit our security centre to find out moreDisclaimer - Property reference 3081_FCCH. The information displayed about this property comprises a property advertisement. Rightmove.co.uk makes no warranty as to the accuracy or completeness of the advertisement or any linked or associated information, and Rightmove has no control over the content. This property advertisement does not constitute property particulars. The information is provided and maintained by Hughes Sealey Estate Agents, Cheltenham. Please contact the selling agent or developer directly to obtain any information which may be available under the terms of The Energy Performance of Buildings (Certificates and Inspections) (England and Wales) Regulations 2007 or the Home Report if in relation to a residential property in Scotland.
*This is the average speed from the provider with the fastest broadband package available at this postcode. The average speed displayed is based on the download speeds of at least 50% of customers at peak time (8pm to 10pm). Fibre/cable services at the postcode are subject to availability and may differ between properties within a postcode. Speeds can be affected by a range of technical and environmental factors. The speed at the property may be lower than that listed above. You can check the estimated speed and confirm availability to a property prior to purchasing on the broadband provider's website. Providers may increase charges. The information is provided and maintained by Decision Technologies Limited. **This is indicative only and based on a 2-person household with multiple devices and simultaneous usage. Broadband performance is affected by multiple factors including number of occupants and devices, simultaneous usage, router range etc. For more information speak to your broadband provider.
Map data ©OpenStreetMap contributors.





