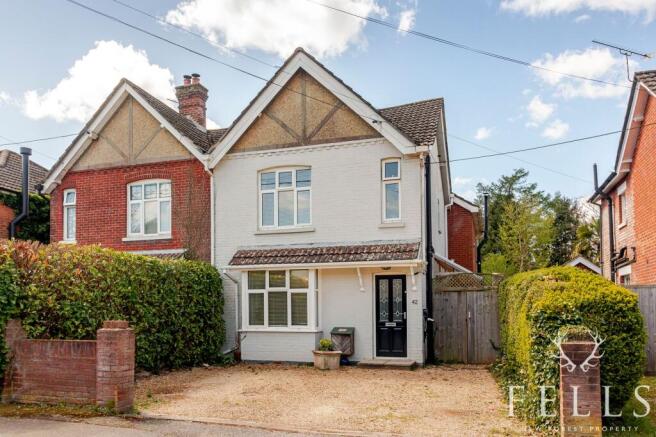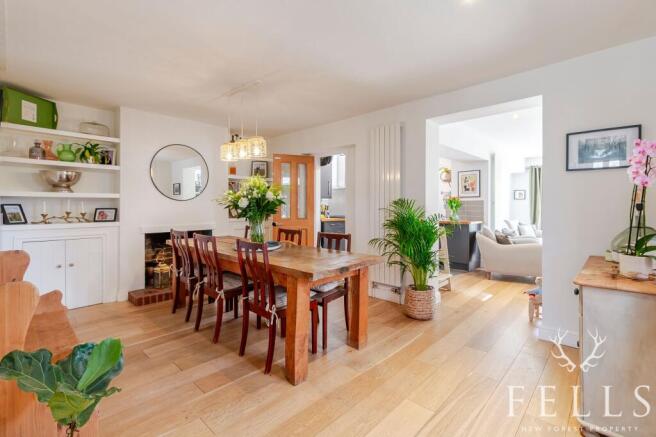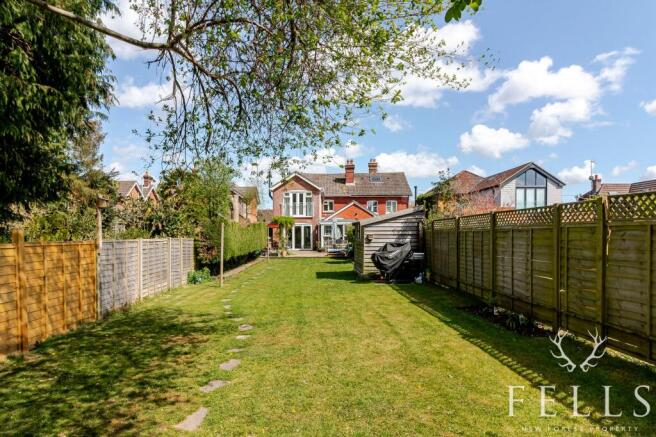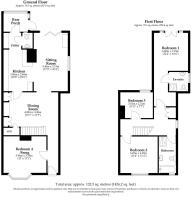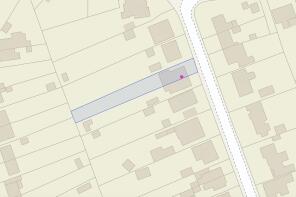Fairlie, Ringwood, BH24

- PROPERTY TYPE
Semi-Detached
- BEDROOMS
4
- BATHROOMS
2
- SIZE
1,426 sq ft
132 sq m
- TENUREDescribes how you own a property. There are different types of tenure - freehold, leasehold, and commonhold.Read more about tenure in our glossary page.
Freehold
Key features
- Generous 150ft west-facing garden, perfect for families and entertaining
- Spacious open-plan layout ideal for modern day living
- Bifold doors seamlessly connect the living area to the sunny patio
- Cosy woodburning stove in the lounge
- Flexible extended layout with three/four bedrooms to suit your needs
- Stylish vaulted kitchen with skylight and underfloor heating
- Off-road parking for two cars plus an EV charging point
- Principal bedroom with an en-suite and Juliet balcony overlooking the garden
- Practical utility room, cloakroom and glazed rear porch
- Conveniently located close to Ringwood town centre, shops and schools
Description
Positioned within a well-established residential area just moments from Ringwood town centre, this stylish and superbly extended three/four-bedroom home combines character, warmth, and a true sense of flow, designed with modern family living in mind.
Step through the front door into a welcoming hallway that immediately sets the tone. On the ground floor, you'll find a versatile double bedroom with a pretty bay window and alcove shelving, ideal as a peaceful guest room, creative workspace, or even a cosy snug.
Wander through to the heart of the home, where an open-plan dining area brings people together. Warm wooden floors run underfoot, and the space is framed by feature alcoves, built-in storage, and twin side windows that flood the area with natural light. The staircase gently rises from here, but your eye is naturally drawn toward the living space beyond.
To the rear, the living room invites relaxation. Bifold doors open onto a sunny west-facing patio, perfect for long summer evenings and family BBQs. A woodburning stove and timber mantle add a sense of comfort for winter months, while a high-level window and open connection to the kitchen keep things bright and sociable.
The kitchen is beautifully designed with both style and function in mind. Vaulted ceilings with a skylight, underfloor heating, tiled floors and a practical layout mean it’s just as suited to a quiet morning coffee as it is to weekend baking or lively dinner prep. There's space for a range-style cooker, an upright fridge freezer, and plenty of cupboard storage, plus a view over the garden so you’re never too far from the action.
Adjoining the kitchen is a utility area with additional storage, appliance space, and a handy cloakroom. A stable door opens into a glazed rear porch, an ideal boot room or spot for coats, bags, and muddy paws, leading directly onto the garden.
Upstairs, three more bedrooms await. The main bedroom enjoys French doors opening onto a Juliet balcony that frames uninterrupted views of the garden. It also boasts a modern en-suite shower room and an alcove perfect for wardrobe space. There’s a further spacious double bedroom to the front, a third bedroom overlooking the rear, and a stylish family bathroom with both bath and separate shower.
The rear garden is a real showstopper—private, generous and stretching over 150 feet in length. Whether it’s entertaining under the timber pergola, letting the children run freely on the lawn, or tending to raised flower beds and chickens at the bottom of the garden, there’s something for everyone here. There’s even a potting shed with power, a dedicated log store, and rear access via a side gate.
To the front, off-road parking for two vehicles is provided via a gravelled drive, enclosed by a brick wall and hedging, and there’s the added bonus of an EV charging point.
EPC Rating: C
Brochures
Further buyer & local information- COUNCIL TAXA payment made to your local authority in order to pay for local services like schools, libraries, and refuse collection. The amount you pay depends on the value of the property.Read more about council Tax in our glossary page.
- Band: D
- PARKINGDetails of how and where vehicles can be parked, and any associated costs.Read more about parking in our glossary page.
- Yes
- GARDENA property has access to an outdoor space, which could be private or shared.
- Private garden
- ACCESSIBILITYHow a property has been adapted to meet the needs of vulnerable or disabled individuals.Read more about accessibility in our glossary page.
- Ask agent
Fairlie, Ringwood, BH24
Add an important place to see how long it'd take to get there from our property listings.
__mins driving to your place

Your mortgage
Notes
Staying secure when looking for property
Ensure you're up to date with our latest advice on how to avoid fraud or scams when looking for property online.
Visit our security centre to find out moreDisclaimer - Property reference ddbeed79-5382-4297-ba31-45affffc7641. The information displayed about this property comprises a property advertisement. Rightmove.co.uk makes no warranty as to the accuracy or completeness of the advertisement or any linked or associated information, and Rightmove has no control over the content. This property advertisement does not constitute property particulars. The information is provided and maintained by Fells New Forest Property, Ringwood. Please contact the selling agent or developer directly to obtain any information which may be available under the terms of The Energy Performance of Buildings (Certificates and Inspections) (England and Wales) Regulations 2007 or the Home Report if in relation to a residential property in Scotland.
*This is the average speed from the provider with the fastest broadband package available at this postcode. The average speed displayed is based on the download speeds of at least 50% of customers at peak time (8pm to 10pm). Fibre/cable services at the postcode are subject to availability and may differ between properties within a postcode. Speeds can be affected by a range of technical and environmental factors. The speed at the property may be lower than that listed above. You can check the estimated speed and confirm availability to a property prior to purchasing on the broadband provider's website. Providers may increase charges. The information is provided and maintained by Decision Technologies Limited. **This is indicative only and based on a 2-person household with multiple devices and simultaneous usage. Broadband performance is affected by multiple factors including number of occupants and devices, simultaneous usage, router range etc. For more information speak to your broadband provider.
Map data ©OpenStreetMap contributors.
