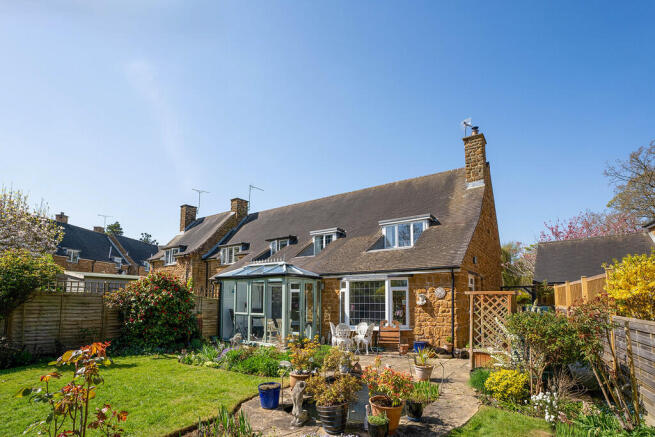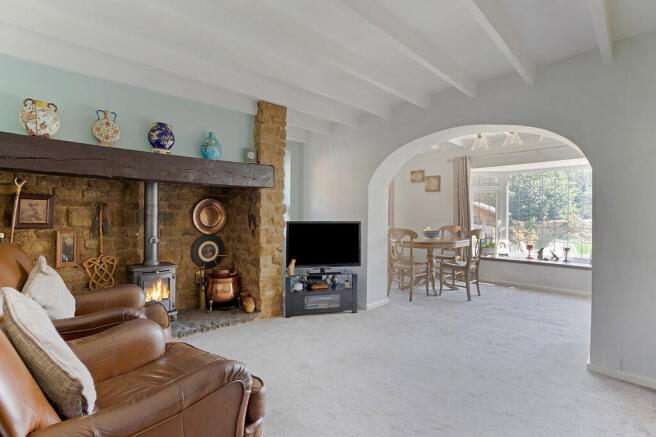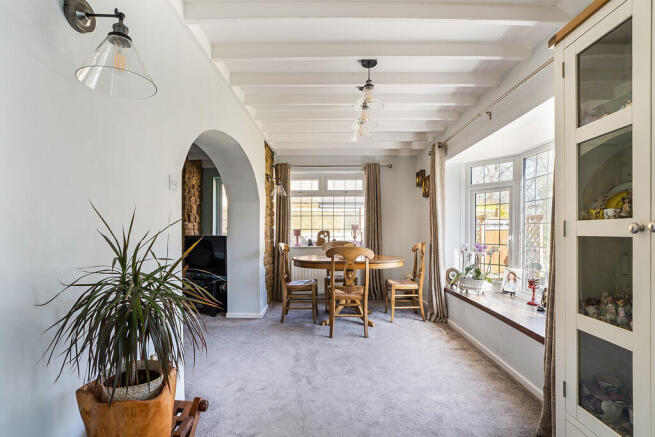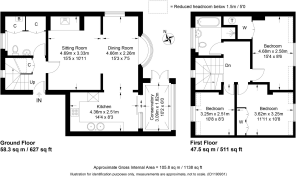Warmington

- PROPERTY TYPE
Semi-Detached
- BEDROOMS
3
- BATHROOMS
1
- SIZE
Ask agent
- TENUREDescribes how you own a property. There are different types of tenure - freehold, leasehold, and commonhold.Read more about tenure in our glossary page.
Freehold
Description
4 miles to Banbury
5 miles Kineton
6 miles to M40 junction 12 at Gaydon
A CHARMING END-TERRACE HORTON STONE FACED COTTAGE IN THE PICTURESQUE AND WELL PLACED VILLAGE OF WARMINGTON
- Entrance Hall
- Guest WC & Utility Room
- Sitting Room
- Dining Room
- Kitchen
- Three Bedrooms
- Bathroom
- Cottage Gardens
- Driveway & Carport
- EPC Rating D
LOCATION
Warmington is located on the fringes of the Cotswold area of outstanding natural beauty and this picturesque village is centred around a large village green with ornamental pond. Facilities include a local parish church and popular public house The Plough Inn. The nearby village of Kineton offers a wider range of facilities including GP surgery, shops, post office, restaurant, opticians, vets, bakery and schools. The surrounding Warwickshire and Oxfordshire countryside provides outdoor pursuits including riding, cycling and walking. Access to the M40 motorway is provided at Junction 14 of the motorway at nearby Gaydon, with the mainline railway station at Banbury approximately five miles distance with regular services to London Marylebone.
THE PROPERTY
2 Rectory Close forms one of eight individual Horton stone faced properties, understood to have originally been constructed in the 1980s. The property has undergone considerable alteration works including the conversion of the former Garage and a single-storey extension to the rear, increasing the ground floor living space considerably. The property has been well maintained by the current owners of over 30 years with replacement Kitchen, Bathroom, windows, doors, boiler, flooring and general redecoration.
ACCOMMODATION
GROUND FLOOR
Entrance Hall with part-glazed front door and under stairs storage cupboard. Guest WC/Utility Room with obscured glazed window to front, close coupled WC, pedestal wash hand basin, range of cupboards, space and plumbing for washing machine, floor standing oil-fired boiler and a range of shelving. Sitting Room with window to side, exposed beams to ceiling and feature Hornton stone fireplace with flagstone hearth and multi fuel stove. Opening continues to Dining Room, double aspect to side and rear of the property including bay window with exposed stonework and timbers. Kitchen fitted with a range of matching units under roll top worktop to three walls. Inset electric hob with extractor hood over, inset twin circular stainless steel sinks with mixer tap, built-in high-level double electric oven, range of matching cupboards and drawers with integrated fridge. Matching wall cupboards over, space for fridge freezer, existing plumbing for integrated dishwasher and tiled floor. Sliding patio doors open to Conservatory/Garden Room with tiled floor and double doors opening to rear garden.
FIRST FLOOR
Landing with access to loft space and window to front. Bedroom One outlook to the rear of the property and wardrobe cupboard with hot water cylinder. Bedroom Two outlook to the rear of the property and range of built-in wardrobes to one wall. Bedroom Three outlook to the front of the property. Bathroom fitted with white suite comprising panelled bath with mixer tap, enclosed shower cubicle with glazed folding doors, wash hand basin set to vanity unit with storage cupboards under and WC to side with concealed system. Obscured glazed window and towel radiator.
OUTSIDE
To the front of the property a shared gravel driveway leads to a Carport providing one parking space. Outside light. A gravel pathway to the side of the property leads to a pedestrian wrought iron gate opening to rear garden. Enclosed with low-level fencing and stone wall the garden has been attractively landscaped with lawns, flowerbeds, mature shrubs, ornamental fish pond and paved terrace adjoining the rear of the property. Timber built Summer House with glazed doors and windows. Outside lighting and water supply.
GENERAL INFORMATION Tenure
Freehold with Vacant Possession.
Services
Mains water, drainage and electricity are connected. Oil-fired central heating.
Ofcom Broadband availability: Ultrafast.
Ofcom outdoor Mobile coverage likely: O2, 3, Vodaphone. EE- limited.
Council Tax
Payable to Stratford District Council, Listed in Band E
Energy Performance Certificate
Current: 59 Potential: 80 Band: D
Fixtures and Fittings
All items mentioned in these sale particulars are included in the sale. All other items are excluded.
Material information:
No known property issues including: location, planned works on property, complex issues, rights or restrictions, rights of way or easements, risk of flood, planning permissions, property adaptations, neighbour issues, vendor overseas, significant events.
NB there is a right of way across the driveway at the front to the car port.
Directions OX17 1DL
From the village centre and village green, proceed North down the hill and bear to the left into village road where Rectory Close will be found on the left-hand side. The property will be identified by our For Sale board.
What3Words: ///motel.pink.operating
IMPORTANT NOTICE
These particulars have been prepared in good faith and are for guidance only. They are intended to give a fair description of the property, but do not constitute part of an offer or form any part of a contract. The photographs show only certain parts and aspects as at the time they were taken. We have not carried out a survey on the property, nor have we tested the services, appliances or any specific fittings. Any areas, floor plans, site plans, measurements or distances we have referred to are given as a guide only and are not precise.
Brochures
PDF- COUNCIL TAXA payment made to your local authority in order to pay for local services like schools, libraries, and refuse collection. The amount you pay depends on the value of the property.Read more about council Tax in our glossary page.
- Band: E
- PARKINGDetails of how and where vehicles can be parked, and any associated costs.Read more about parking in our glossary page.
- Covered
- GARDENA property has access to an outdoor space, which could be private or shared.
- Yes
- ACCESSIBILITYHow a property has been adapted to meet the needs of vulnerable or disabled individuals.Read more about accessibility in our glossary page.
- Ask agent
Warmington
Add an important place to see how long it'd take to get there from our property listings.
__mins driving to your place
Your mortgage
Notes
Staying secure when looking for property
Ensure you're up to date with our latest advice on how to avoid fraud or scams when looking for property online.
Visit our security centre to find out moreDisclaimer - Property reference 100499003559. The information displayed about this property comprises a property advertisement. Rightmove.co.uk makes no warranty as to the accuracy or completeness of the advertisement or any linked or associated information, and Rightmove has no control over the content. This property advertisement does not constitute property particulars. The information is provided and maintained by Colebrook Seccombes, Kineton. Please contact the selling agent or developer directly to obtain any information which may be available under the terms of The Energy Performance of Buildings (Certificates and Inspections) (England and Wales) Regulations 2007 or the Home Report if in relation to a residential property in Scotland.
*This is the average speed from the provider with the fastest broadband package available at this postcode. The average speed displayed is based on the download speeds of at least 50% of customers at peak time (8pm to 10pm). Fibre/cable services at the postcode are subject to availability and may differ between properties within a postcode. Speeds can be affected by a range of technical and environmental factors. The speed at the property may be lower than that listed above. You can check the estimated speed and confirm availability to a property prior to purchasing on the broadband provider's website. Providers may increase charges. The information is provided and maintained by Decision Technologies Limited. **This is indicative only and based on a 2-person household with multiple devices and simultaneous usage. Broadband performance is affected by multiple factors including number of occupants and devices, simultaneous usage, router range etc. For more information speak to your broadband provider.
Map data ©OpenStreetMap contributors.







