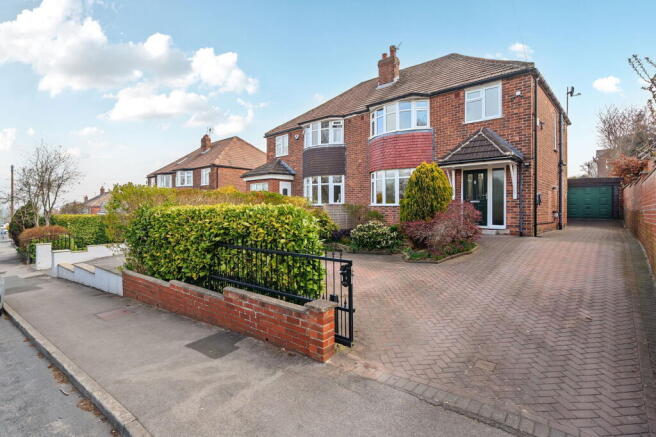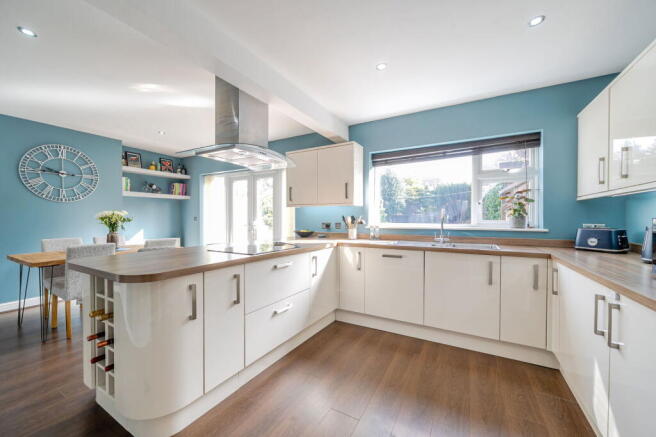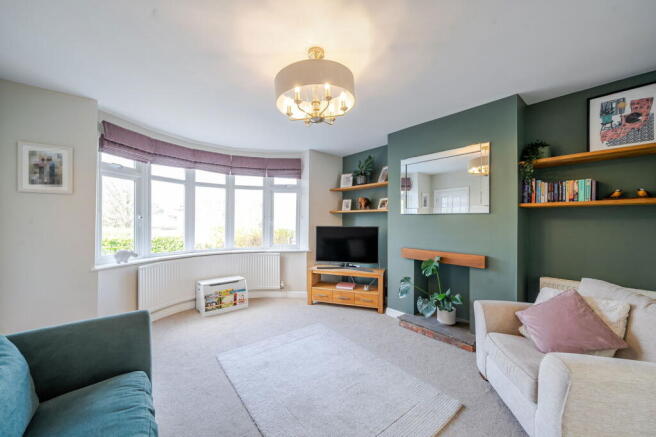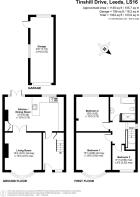Tinshill Drive, Cookridge, Leeds, LS16 7DQ

- PROPERTY TYPE
Semi-Detached
- BEDROOMS
3
- BATHROOMS
1
- SIZE
1,140 sq ft
106 sq m
- TENUREDescribes how you own a property. There are different types of tenure - freehold, leasehold, and commonhold.Read more about tenure in our glossary page.
Freehold
Key features
- SPACIOUS THREE-BEDROOM BAY-FRONTED 1950s SEMI-DETACHED HOME
- STYLISH OPEN-PLAN LIVING KITCHEN WITH ISLAND AND FRENCH DOORS TO GARDEN
- FOUR-RING HOB, DOUBLE OVEN AND FULLY INTEGRATED APPLIANCES
- LANDSCAPED REAR GARDEN WITH SUN TERRACE
- BLOCK-PAVED DRIVEWAY WITH ELECTRIC VEHICLE CHARGING POINT AND METAL SLIDING GATE
- DETACHED GARAGE WITH POWER, LIGHTING, AND GARDEN ACCESS
- FOUR-PIECE FAMILY BATHROOM WITH A LARGE BATH AND WALK-IN SHOWER
- FULLY REWIRED AND REPLASTERED THROUGHOUT WITH MODERN FINISHES
- BOARDED LOFT WITH LADDER ACCESS AND POTENTIAL FOR CONVERSION
- HIGHLY SOUGHT-AFTER LOCATION NEAR HORSFORTH, EXCELLENT SCHOOLS AND TRANSPORT LINKS
Description
Viewings by Appointment Only
Viewings are scheduled for Saturday, 3rd May, between 9:00 AM and 1:00 PM. Strictly by appointment – each interested party will be allocated a private 20-minute viewing slot.
Donnelly & Co. are proud to present an elegant and extensively upgraded three-bedroom bay-fronted semi-detached home, located on the highly regarded Tinshill Drive. Offering approximately 1,138 square feet of stylish, flexible living space, this property occupies a peaceful residential setting with leafy surroundings and excellent access to amenities.
This is a striking example of 1950s architecture, carefully modernised for contemporary family living. From the moment you step inside, the home exudes charm and quality—generous proportions, high ceilings, and natural light characterise each room. The current owners have thoughtfully reconfigured the internal layout to enhance flow and functionality, resulting in a versatile and highly efficient family home.
Location – Tinshill Drive, Cookridge, LS16 7DQ
A truly coveted address
Cookridge is a well-established and much-loved suburb, known for its greenery, village atmosphere, and close proximity to both countryside and city life. Homes in this area are highly sought-after, thanks to the balance of peace and convenience it offers.
Top-rated schools nearby
Families are well served by a range of local educational options. Within walking distance are Cookridge Primary School and Holy Trinity Church of England Primary, both Ofsted-rated and popular with local families. Secondary education includes Ralph Thoresby School, Lawnswood School and Abbey Grange Academy, easily accessible by bus or car.
Exceptional outdoor access
Nature lovers will appreciate the proximity to Golden Acre Park, Adel Woods, and Otley Chevin. These spaces offer expansive walking trails, woodlands, lakes, and picnic areas—perfect for families, dog walkers, and outdoor enthusiasts.
Commuter friendly
Tinshill Drive is ideally located for commuting. Horsforth Station is just over a mile away, offering regular services to Leeds City Station in under 15 minutes. Road connections via the A660, Outer Ring Road, and easy access to Leeds Bradford Airport make it a convenient choice for local and national travel.
Village amenities and lifestyle
A number of independent shops, local cafes, GP surgeries, and supermarkets are all nearby. A short drive or walk brings you to Horsforth, where you'll find a thriving high street, bars, delis, gyms, and well-regarded restaurants.
The Accommodation
Entrance hall
A wide and welcoming hallway that sets the tone for the rest of the home. Stairs rise to the first floor, and a large understairs cupboard provides excellent storage for coats, shoes, and household essentials.
Bay-fronted living room
A beautifully proportioned front reception room, featuring a wide uPVC double-glazed bay window that fills the space with morning light. The recessed chimney breast houses a decorative fireplace with an oak plinth, flanked by twin alcoves ideal for shelving or display. Glazed internal double doors provide a connection to the open-plan living kitchen, allowing the space to be opened up or closed off as desired. The result is a calm, inviting atmosphere that balances flexibility with privacy.
Open-plan living kitchen
This is the standout feature of the home—a highly social and practical space created by opening up the rear of the property.
Kitchen zone:
The kitchen is fitted with sleek contemporary cabinetry, topped with solid worktops, and includes a full range of integrated appliances: a double oven, four-ring hob, dishwasher, and full-height fridge and freezer. A stainless steel sink is positioned beneath a wide rear-facing window, offering a pleasant view over the garden. Storage is generous and well planned, with soft-close drawers, base units, and wall-mounted cabinets offering both practicality and clean lines.
Island and dining zone:
A substantial central island with seating for four people anchors the space and encourages both casual dining and entertaining. It houses the hob, a built-in wine rack, and ample preparation surface. Beyond, a defined dining area comfortably seats six to eight people and is framed by uPVC-framed French doors opening onto the garden terrace.
This entire space is bright, functional, and designed for modern family life—ideal for both daily routines and weekend hosting.
First Floor
Spacious landing
The first-floor landing provides a generous circulation space with a bright, open feel. A wide loft hatch with a pull-down ladder offers convenient access to the boarded loft above.
Loft
Accessed via the landing, the boarded and insulated loft offers significant potential for conversion into a fourth bedroom or principal suite (subject to planning/building regulations). The pitch and footprint allow for generous head height and floor area.
Master bedroom
A generous bay-fronted principal bedroom with excellent natural light and a calm, neutral finish. There is ample space for a king-size bed, bedside tables, and freestanding wardrobes, making it a comfortable and functional retreat.
Bedroom two
A second generous double bedroom with views over the rear garden. A versatile space, ideal for guests, teenagers, or as a second principal bedroom. Plenty of room for a king-size bed and additional furnishings.
Bedroom three
A larger-than-average single bedroom, currently used as a nursery. Well suited to a child’s room, nursery, or home office.
Family bathroom
A well-appointed four-piece family bathroom featuring:
- A contemporary sink
- A large freestanding bath
- Walk-in shower enclosure with boiler-fed rainfall shower head
- Low-level WC
- Stylish tiled walls and practical flooring
- Heated towel rail
- Opaque glazed window providing privacy and natural light
- Recessed halogen spotlights for bright, focused illumination
- Externally
Front
This outstanding home is set back from the road and approached via a metal sliding gate, opening onto a smart, block-paved driveway. The frontage offers extensive off-street parking for several vehicles. An EV charger is positioned to the side of the property, and secure gated side access leads through to the rear garden. The combination of an elegant entrance and practical parking arrangements enhances both the property's privacy and kerb appeal.
Single garage
A spacious detached single garage measuring approximately 23'7" x 8'4", offering excellent storage or workshop potential. The garage benefits from power, lighting, and a service door providing direct access to the rear garden—ideal for bikes, garden tools or hobby space.
Rear garden
The rear garden is a private and well-considered outdoor space designed for both relaxation and family use.
Key features include:
- A sun terrace directly accessed via French doors from the open-plan living kitchen
- Electrical sockets and an outdoor tap
- A mature lawn bordered by fencing and hedging for privacy
- A thoughtful mix of planting and open space, ideal for families, entertaining, or keen gardeners
Additional Information
Council Tax Band: D according to Leeds City Council's website
EPC Rating: C
Agents' Notice
These particulars are believed to be accurate but are not guaranteed. Buyers should confirm details with their solicitor. Measurements are approximate and services/appliances are untested.
Anti-Money Laundering Regulations
In line with legal requirements, all prospective buyers will be asked to provide proof of ID, address, and source of funds before entering into negotiations. Our team will be on hand to support with this process.
- COUNCIL TAXA payment made to your local authority in order to pay for local services like schools, libraries, and refuse collection. The amount you pay depends on the value of the property.Read more about council Tax in our glossary page.
- Band: D
- PARKINGDetails of how and where vehicles can be parked, and any associated costs.Read more about parking in our glossary page.
- Driveway
- GARDENA property has access to an outdoor space, which could be private or shared.
- Private garden
- ACCESSIBILITYHow a property has been adapted to meet the needs of vulnerable or disabled individuals.Read more about accessibility in our glossary page.
- Ask agent
Tinshill Drive, Cookridge, Leeds, LS16 7DQ
Add an important place to see how long it'd take to get there from our property listings.
__mins driving to your place
Your mortgage
Notes
Staying secure when looking for property
Ensure you're up to date with our latest advice on how to avoid fraud or scams when looking for property online.
Visit our security centre to find out moreDisclaimer - Property reference S1284045. The information displayed about this property comprises a property advertisement. Rightmove.co.uk makes no warranty as to the accuracy or completeness of the advertisement or any linked or associated information, and Rightmove has no control over the content. This property advertisement does not constitute property particulars. The information is provided and maintained by Donnelly and Co, Horsforth. Please contact the selling agent or developer directly to obtain any information which may be available under the terms of The Energy Performance of Buildings (Certificates and Inspections) (England and Wales) Regulations 2007 or the Home Report if in relation to a residential property in Scotland.
*This is the average speed from the provider with the fastest broadband package available at this postcode. The average speed displayed is based on the download speeds of at least 50% of customers at peak time (8pm to 10pm). Fibre/cable services at the postcode are subject to availability and may differ between properties within a postcode. Speeds can be affected by a range of technical and environmental factors. The speed at the property may be lower than that listed above. You can check the estimated speed and confirm availability to a property prior to purchasing on the broadband provider's website. Providers may increase charges. The information is provided and maintained by Decision Technologies Limited. **This is indicative only and based on a 2-person household with multiple devices and simultaneous usage. Broadband performance is affected by multiple factors including number of occupants and devices, simultaneous usage, router range etc. For more information speak to your broadband provider.
Map data ©OpenStreetMap contributors.




