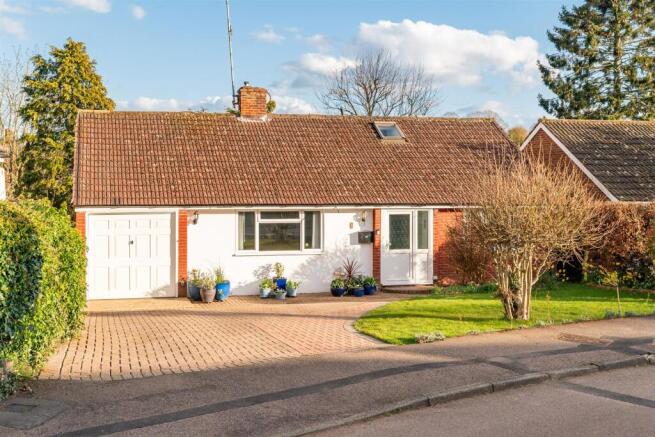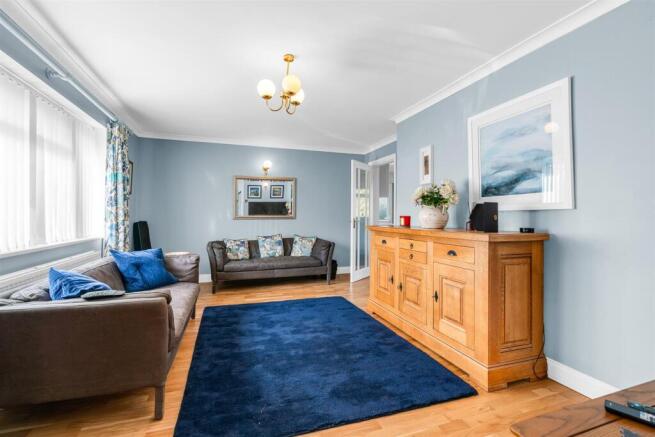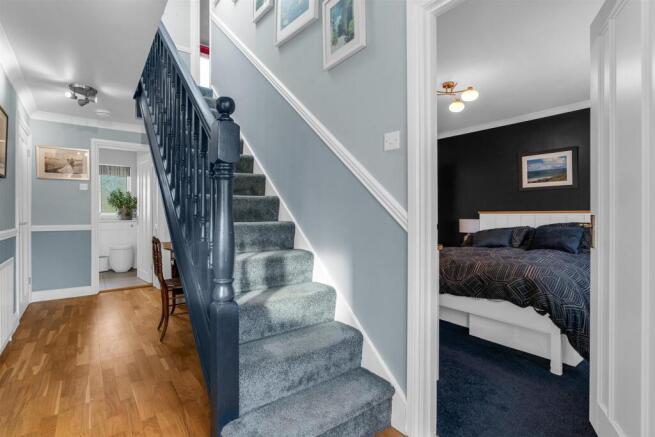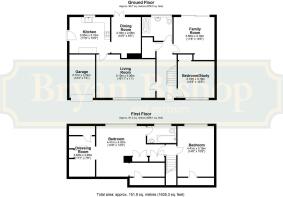Elmoor Close, Welwyn

- PROPERTY TYPE
Detached Bungalow
- BEDROOMS
3
- BATHROOMS
3
- SIZE
Ask agent
- TENUREDescribes how you own a property. There are different types of tenure - freehold, leasehold, and commonhold.Read more about tenure in our glossary page.
Freehold
Description
Bryan Bishop and Partners are delighted to bring to the market this lovely 3/4 bedroom chalet bungalow on the very popular west side of Welwyn. In immaculate decorative order inside and out, and benefiting from substantial living space with the opportunity to have two bedrooms and a fully fitted shower room downstairs, in addition to the two bedrooms and bathroom upstairs, this property provides a fabulous opportunity for multi-generational living, and real flexibility to allow the property to adapt to your needs as they change through time. Add to this the lovely quiet residential location, the integral garage, plenty of off-street parking and the valuable close proximity to the village centre means this is definitely a "forever" house.
Accommodation:
The pretty part-glazed front door, with additional glazed panel to the side, opens into an attractive entrance hallway which extends past the beautifully turned banisters of the staircase through to the rear of the house. From the hall doors open into the ground floor bedroom/study, the large front facing living room, the family room/bedroom four at the rear of the house, and the fully fitted family shower room.
The front facing bedroom/study is a well shaped and generously sized room and is exceptionally well lit by a large window to the front. Currently giving great service as a ground floor bedroom, this room could easily be adapted to become an additional family room, study, generous home office, playroom, teenage hang out space, formal dining room, or really any room that your family needs demand.
To the rear of the hallway is the family room, which is another well lit room due to the large glazed sliding doors that open onto the terrace to the rear. Again this room would adapt very easily to being a second ground floor bedroom should the need arise, but in its current form is a great space for spending time together as a family, linking readily to the outside space.
Occupying the front central part of the house is the large living room. Generous windows to the front ensure that this room stays light and bright throughout the day and its substantial length of seventeen feet gives it real flexibility as to how best to furnish and use this delightful room. It is certainly large enough to accept a dining table and chairs as well as multiple sofas and lounge chairs, and in any layout is a wonderful space for relaxing together as well as entertaining guests.
Adjacent to the living room and directly accessed from it is the lovely modern kitchen. Fitted in a fresh and bright style with a comprehensive range of wall and floor mounted cupboards, this room offers excellent ergonomic design along with substantial storage,and worktop space. Within the cupboards live a comprehensive range of integrated appliances, plenty for any modern family. A generous rear window overlooks the garden, allowing in abundant natural daylight, and a separate part-glazed door opens directly into the rear garden.
To the side of the kitchen, accessed through an open archway, ensuring a nice easy flow around the ground floor, is the dining room. A good sized room with plenty of space for a large dining suite and other occasional furniture besides, this room also boasts glazed double doors that open directly onto the rear terrace. There is a great connectivity from the inside to the outside of this property, with multiple access points from the house to the rear garden, making it ideal for summer barbecues and entertaining friends and family.
Upstairs there is a large bedroom with a generous rear window overlooking the garden, boasting air-conditioning, and enjoying built-in storage within the eaves. This room is easily spacious enough for a king size bed and other bedroom furniture.
The rest of the top floor is taken by a substantial bedroom suite, which includes double wardrobes fitted in the walk-through dressing area, a large storage area running through into an eaves cupboard, and a generous en suite bathroom with a bath fitted with shower and screen. Additionally there is a large separate dressing room, accessed through an open archway, which would alternatively provide a fabulous home office, or as it is being used now, a super arts and crafts area. This house really does offer incredible flexibility and adaptability because of its creative and intelligently designed layout. Two bedrooms upstairs and a full bathroom as well as the option of two bedrooms downstairs and a full shower room really do tick all the boxes for your needs now and as an opportunity to future proof against what your needs may be in the years to come.
Exterior:
The frontage includes a driveway which runs up to the integral garage as well as additional off-street parking. An attractive shaped lawn includes specimen trees and bushes along with mature borders and hedging around the boundary. To the rear there is a wonderful full width terrace/patio offering lovely elevated views across the garden below it. The weatherproof decking of the terrace is a wonderful place to spend time as a family and to entertain guests, attractively supplemented by the lower level paved area to the side completing this fabulous garden space. Below it the rest of the grounds are beautifully landscaped as they follow the topography down to a lower level block paved area perfect for the children to play in. Attractive stone steps run down from the top terrace with rockery style planted areas of flowers, shrubs and bushes giving a lovely natural view from above and below. The garden is secure and fully enclosed, so is ideal for children and pets.
Location:
This charming property is ideally located in a quiet residential area just a few minutes walk to the centre of Welwyn Village, which has a thriving and bustling central area with a wide range of shops, pubs and restaurants as well as doctors and dentists. More extensive facilities are to be found in Welwyn Garden City, just 3 miles to the south. Welwyn North Station offers a fast and frequent service into London, getting you to Kings Cross in around 20 minutes. Junction 6 of the A1(M) is within one mile.
Buyers Information
In order to comply with the UK's Anti Money Laundering (AML) regulations, Bryan Bishop and Partners are required to confirm the identity of all prospective buyers once an offer being accepted. We use a third party, Identity Verification System to do so and there is a nominal charge of £48 (per person) including VAT for this service.
Brochures
Elmoor Close, Welwyn- COUNCIL TAXA payment made to your local authority in order to pay for local services like schools, libraries, and refuse collection. The amount you pay depends on the value of the property.Read more about council Tax in our glossary page.
- Ask agent
- PARKINGDetails of how and where vehicles can be parked, and any associated costs.Read more about parking in our glossary page.
- Yes
- GARDENA property has access to an outdoor space, which could be private or shared.
- Yes
- ACCESSIBILITYHow a property has been adapted to meet the needs of vulnerable or disabled individuals.Read more about accessibility in our glossary page.
- Ask agent
Energy performance certificate - ask agent
Elmoor Close, Welwyn
Add an important place to see how long it'd take to get there from our property listings.
__mins driving to your place
Your mortgage
Notes
Staying secure when looking for property
Ensure you're up to date with our latest advice on how to avoid fraud or scams when looking for property online.
Visit our security centre to find out moreDisclaimer - Property reference 33828023. The information displayed about this property comprises a property advertisement. Rightmove.co.uk makes no warranty as to the accuracy or completeness of the advertisement or any linked or associated information, and Rightmove has no control over the content. This property advertisement does not constitute property particulars. The information is provided and maintained by Bryan Bishop and Partners, Welwyn. Please contact the selling agent or developer directly to obtain any information which may be available under the terms of The Energy Performance of Buildings (Certificates and Inspections) (England and Wales) Regulations 2007 or the Home Report if in relation to a residential property in Scotland.
*This is the average speed from the provider with the fastest broadband package available at this postcode. The average speed displayed is based on the download speeds of at least 50% of customers at peak time (8pm to 10pm). Fibre/cable services at the postcode are subject to availability and may differ between properties within a postcode. Speeds can be affected by a range of technical and environmental factors. The speed at the property may be lower than that listed above. You can check the estimated speed and confirm availability to a property prior to purchasing on the broadband provider's website. Providers may increase charges. The information is provided and maintained by Decision Technologies Limited. **This is indicative only and based on a 2-person household with multiple devices and simultaneous usage. Broadband performance is affected by multiple factors including number of occupants and devices, simultaneous usage, router range etc. For more information speak to your broadband provider.
Map data ©OpenStreetMap contributors.







