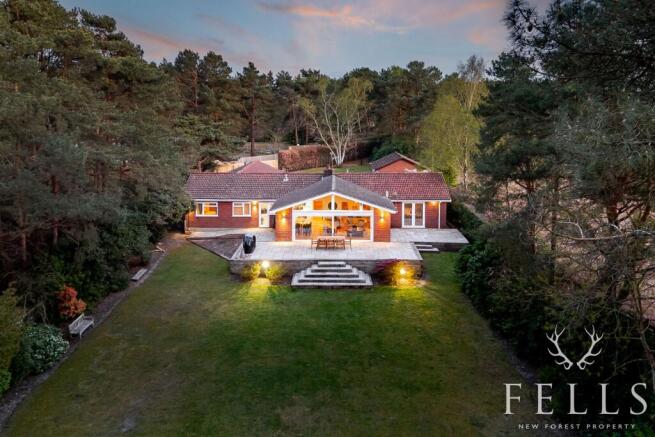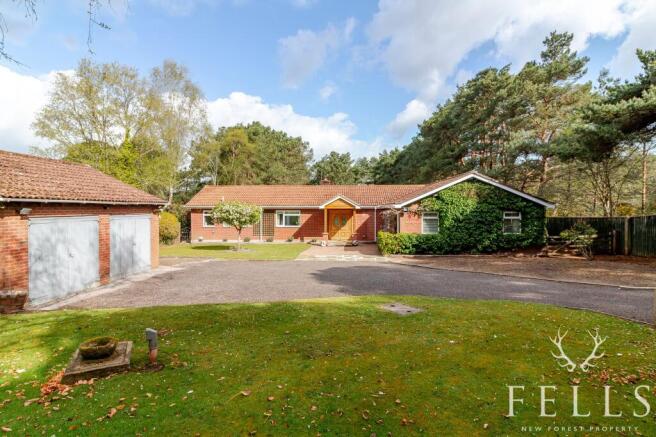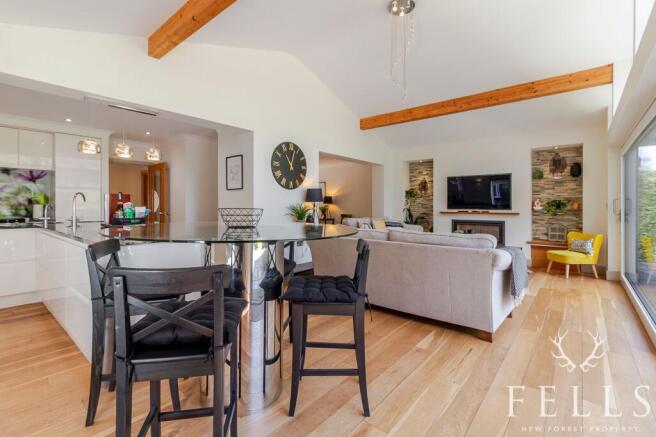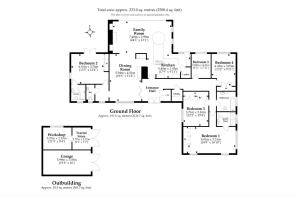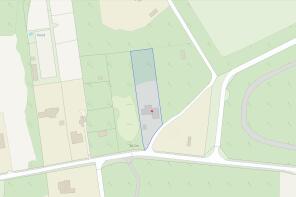Barnsfield Road, St. Leonards, BH24
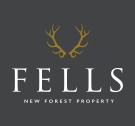
- PROPERTY TYPE
Detached Bungalow
- BEDROOMS
5
- BATHROOMS
3
- SIZE
2,120 sq ft
197 sq m
- TENUREDescribes how you own a property. There are different types of tenure - freehold, leasehold, and commonhold.Read more about tenure in our glossary page.
Freehold
Key features
- Five spacious double bedrooms, including two with en-suites
- Approx. 2,126 sq ft of beautifully finished single-storey living
- Set on a generous 0.77 acre plot surrounded by woodland
- Stunning open-plan kitchen, dining and living space with vaulted ceiling
- Bespoke media wall and cosy wood-burning stove
- Granite kitchen with large island, pantry, and integrated appliances
- Expansive rear garden with raised patio and woodland-style section
- Double garage
- No onward chain
- Light-filled interiors with seamless flow to the rear garden
Description
A beautifully extended single-storey home, offering the perfect balance of elegance, functionality and comfort. Set within an expansive plot of approximately 0.77 acres and surrounded by woodlands in the heart of St Leonards, this five-bedroom bungalow provides around 2,126 square feet of thoughtfully designed accommodation. The property is offered with no onward chain and has been carefully arranged for both everyday living and relaxed entertaining, with light-filled interiors and a seamless flow to the outdoors.
The approach to the home is welcoming and spacious. A sweeping frontage offers ample parking, framed by mature trees and structured planting that give a real sense of privacy and charm. Solid wood double doors open into a wide entrance hall, where solid wood flooring flows throughout the principal living spaces, creating a consistent and high-quality finish that complements the natural warmth of the home.
At the heart of the property lies the open-plan kitchen, dining and living area. With vaulted ceilings, exposed beams and full-width glazing, this space feels both airy and inviting. Sliding doors and apex windows frame the garden and treetops beyond, connecting you with the outside throughout the seasons.
The kitchen is beautifully finished with granite worktops, a ceramic one-and-a-half bowl sink with boiling water tap, and a generous range of base units and drawers. A large central island provides the perfect place for cooking, casual dining or simply gathering with friends. Integrated appliances include a dishwasher, a tall fridge and a separate tall freezer, positioned either side of the space for a range-style cooker. A glazed door from the kitchen leads directly out to the rear patio, ideal for entertaining in the warmer months. A walk-in pantry offers additional storage and houses the consumer unit and meter.
The adjoining living area features a bespoke media wall with a gas flame-effect fire, softly lit alcove shelving and comfortable seating zones that make it easy to relax. This space leads through to the dining area, which easily accommodates a large table for family meals or social occasions. A wood-burning stove adds a lovely focal point, while the granite-topped coffee and drinks station – complete with wine fridge – adds a practical and stylish touch.
The bedroom accommodation is arranged to offer privacy and flexibility. The principal suite sits at the front of the home with fitted wardrobes and a modern en-suite shower room, complete with underfloor heating. At the rear, bedroom two enjoys garden views and French doors leading onto the patio, along with its own en-suite bathroom. Bedrooms three and four are generous doubles with built-in wardrobes, while bedroom five provides an ideal home office or guest bedroom, with a lovely outlook over the garden.
The family bathroom includes a Jacuzzi bath with shower over, vanity unit, LED mirror and underfloor heating. A separate cloakroom is conveniently positioned for guests, and a utility room is tucked away off the hallway, offering further quartz worktops, storage and space for both a washing machine and tumble dryer.
Outside, the rear garden has been beautifully landscaped to offer a variety of spaces to enjoy. A raised patio sits directly off the house – ideal for morning coffee, evening drinks or summer barbecues. Steps lead down to a wide open lawn framed by mature hedging, flowering shrubs and specimen trees. In the centre, a raised rockery adds structure and interest, while at the far end, the garden opens into a natural, woodland-inspired area – perfect for quiet moments or creative outdoor play.
To one side of the home, a timber five-bar gate allows practical access for garden machinery such as a ride-on mower, while on the opposite side is a wrought iron gate leading to a paved path to the rear garden. The double garage provides additional storage or workshop space, with one side currently sectioned off.
This is a home where considered design meets peaceful surroundings. With over 2,100 square feet of beautifully finished interiors, flowing social spaces and a wonderfully private garden approaching three quarters of an acre, it offers a lifestyle that is both refined and relaxed.
Living in St Leonards
St Leonards is surrounded by open countryside and woodland, making it a great choice for those who enjoy outdoor living. There are plenty of scenic walks close by, along with Avon Heath and Moors Valley Country Parks – both perfect spots for families, dog walking and nature trails. The nearby market town of Ringwood offers a great selection of shops, restaurants and everyday amenities. For commuters, the A31 provides excellent road links to the M27 and beyond, and Bournemouth International Airport is just a short drive away.
EPC Rating: C
- COUNCIL TAXA payment made to your local authority in order to pay for local services like schools, libraries, and refuse collection. The amount you pay depends on the value of the property.Read more about council Tax in our glossary page.
- Band: F
- PARKINGDetails of how and where vehicles can be parked, and any associated costs.Read more about parking in our glossary page.
- Yes
- GARDENA property has access to an outdoor space, which could be private or shared.
- Private garden
- ACCESSIBILITYHow a property has been adapted to meet the needs of vulnerable or disabled individuals.Read more about accessibility in our glossary page.
- Ask agent
Barnsfield Road, St. Leonards, BH24
Add an important place to see how long it'd take to get there from our property listings.
__mins driving to your place

Your mortgage
Notes
Staying secure when looking for property
Ensure you're up to date with our latest advice on how to avoid fraud or scams when looking for property online.
Visit our security centre to find out moreDisclaimer - Property reference 007e2e55-82e5-4971-adbd-b0889d11e1ba. The information displayed about this property comprises a property advertisement. Rightmove.co.uk makes no warranty as to the accuracy or completeness of the advertisement or any linked or associated information, and Rightmove has no control over the content. This property advertisement does not constitute property particulars. The information is provided and maintained by Fells New Forest Property, Ringwood. Please contact the selling agent or developer directly to obtain any information which may be available under the terms of The Energy Performance of Buildings (Certificates and Inspections) (England and Wales) Regulations 2007 or the Home Report if in relation to a residential property in Scotland.
*This is the average speed from the provider with the fastest broadband package available at this postcode. The average speed displayed is based on the download speeds of at least 50% of customers at peak time (8pm to 10pm). Fibre/cable services at the postcode are subject to availability and may differ between properties within a postcode. Speeds can be affected by a range of technical and environmental factors. The speed at the property may be lower than that listed above. You can check the estimated speed and confirm availability to a property prior to purchasing on the broadband provider's website. Providers may increase charges. The information is provided and maintained by Decision Technologies Limited. **This is indicative only and based on a 2-person household with multiple devices and simultaneous usage. Broadband performance is affected by multiple factors including number of occupants and devices, simultaneous usage, router range etc. For more information speak to your broadband provider.
Map data ©OpenStreetMap contributors.
