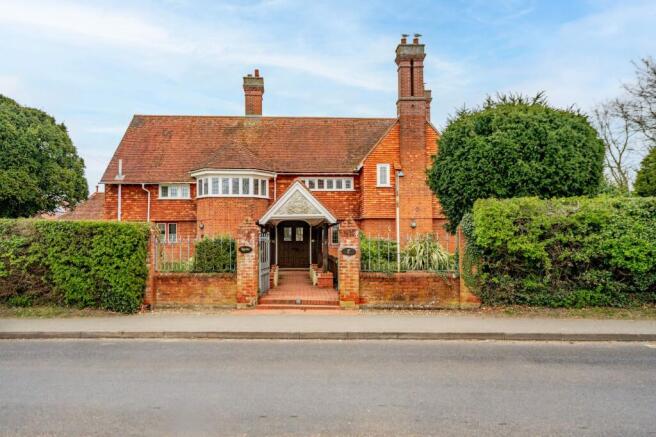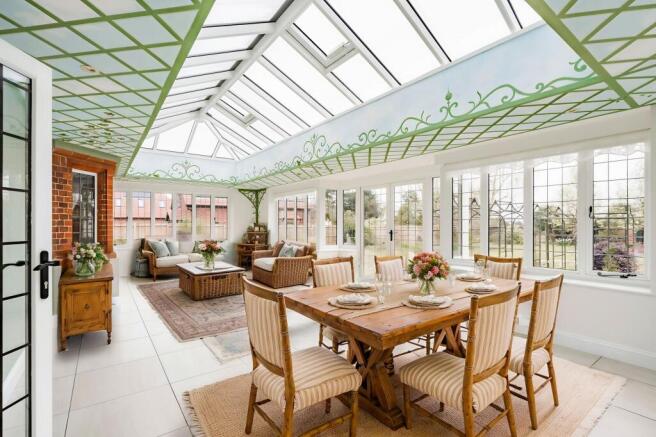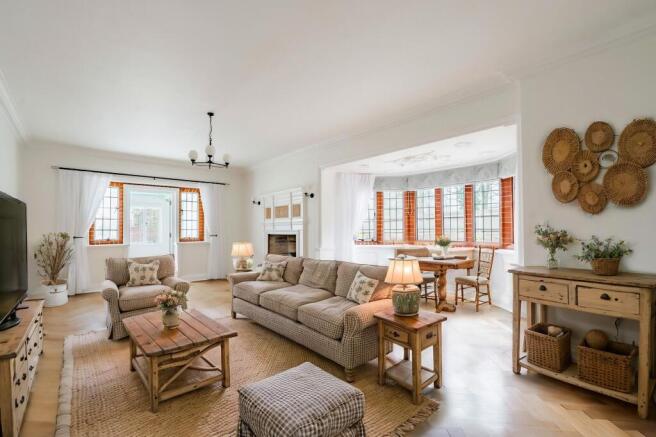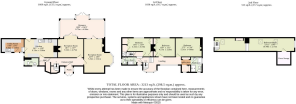
Ringsfield Road, Beccles

- PROPERTY TYPE
Detached
- BEDROOMS
4
- BATHROOMS
2
- SIZE
3,213 sq ft
299 sq m
- TENUREDescribes how you own a property. There are different types of tenure - freehold, leasehold, and commonhold.Read more about tenure in our glossary page.
Freehold
Key features
- No onward chain
- 'Loreto' is proudly positioned on the previous Grange Estate, on a substantial plot within the desirable market town of Beccles
- Constructed in 1902 for Emma and Alice Petre, descendants of William Petre who served four Tudor monarchs. The ancestry is displayed within the two Petre Coates Of Arms
- Its exquisite interior was designed by the famous George Sherrin, who has redesigned South Kensington underground station and a dome in the Brompton Oratory
- Three grand reception rooms, including a stunning orangery, an elegant sitting room and an inviting dining room, for moments of relaxation and entertaining
- Kitchen equipped with high-quality fixtures and fittings, showcasing premium brands such as Shott Ceran and Bosch, designed to elevate your cooking experience
- Accommodation is set across two floors overlooking the beautiful grounds, with four double bedrooms, complete with a luxury bathroom and shower suite
- The well-established grounds was open under the National Garden Scheme and for Beccles open gardens, raising money for both local and national charities
- A captivating façade with an impressive portico that leads up to the original rustic entrance door. Electric double gates allows access to off-road parking, featuring an EV charging point
Description
Offered with no onward chain, this distinguished residence ‘Loreto’ stands proudly on a substantial corner plot, on the previous Grange Estate. Its rich lineage and impressive design sets it apart from the rest, featuring in the prestigious architectural guide and Pevsner’s guide to architecture in Suffolk. Showcasing grand reception rooms with historic elements, an exquisite orangery with a bespoke roof lantern, a kitchen with premium fixtures and four generously sized bedroom with luxury bathroom suites. The grounds are equally as appealing, participated in the National Garden Scheme and Beccles Open Gardens, supporting both local and national charities. Own a piece of Beccles’ heritage, waiting to be cherished by its next fortunate owner.
Explore the vibrant market town of Beccles
‘Loreto’ is situated in a very desirable part of Beccles, down Ringsfield Road. Beccles is a small vibrant market town on the southern edge of The Norfolk Broads National Park, in the county of Suffolk. It has a rich history, with its origins dating back to Roman times, and it is known for its well-preserved Georgian architecture. Today, Beccles is a thriving town with a mix of retail, cultural, and recreational offerings, drawing both locals and visitors to its scenic riverside setting. It offers a wide range of independent shops and cafes, along with major supermarket chains. There are sports and social clubs for all ages, from sailing and tennis to rugby and bowls. The town’s public hall puts on regular live entertainment and cinema events. A local bus station runs a regular service to Lowestoft, Norwich and many of the smaller villages around. Beccles train station runs a link to London Liverpool Street via Ipswich.
Take a look into Loretos past
Planning was approved on February 6, 1900, for the construction of Loreto, previously situated on the Grange Estate. The house was constructed for Emma and Alice Petre, descendants of William Petre (1500). The Petre family is known for their notable Catholic heritage, particularly their remarkable ancestor William Petre (1505-1572), who served four Tudor monarchs, Henry VIII, Edward VI, Mary I, and Elizabeth I, as Secretary of State. We assume Emma and Alice built their home in Beccles, due to the location being well connected to their family in Ingatestone and Springfield, as well as the new Catholic church that was under construction.
The grand tour
As you approach Ringsfield Road, ‘Loreto’s’ impressive façade immediately captures your attention, proudly positioned on a vast corner plot. Parking is accessed from Ashman’s Road through electric double gates, with ample hardstanding for at least three vehicles with a turning point to facilitate forward exit. The front gardens are landscaped with a range of mature trees and hedging, ensuring your grounds are private and secluded. A portico leads you up to the original rustic front gate, with The Coat Of Arms on the front elevation, which is a replica of the original plaster one which succumbed to the frost.
The interior of the home is truly breath-taking, designed by the renowned George Sherrin, whose portfolio includes prestigious projects such as the redesign of South Kensington underground station and a dome in the Brompton Oratory.
The grandeur of 'Loreto' is evident in its three gracious reception rooms, steeped in history and comfort. Both the sitting and dining room have Oak parquet flooring and brick mullion bay windows, that flood the rooms with an abundance of natural light. The original metal windows have been replaced with aluminium double-glazed units that match the original ones on all external glazing on the ground and first floor levels. The original fireplace in the sitting room stands more than 7 feet tall, with an inset gas fired log burner stove, and has the coat of arms for the Petre family carved into it. The fireplace in the dining room is a lovely white Carrara marble one, creating a warm ambience for social gatherings.
A true highlight of the home is the exquisite orangery, featuring sleek porcelain tile flooring and beautifully hand-painted frescoes by a local artist. Expansive windows and double doors frame views of the manicured grounds, while a bespoke roof lantern, installed with automated, climate-controlled ventilation, promises optimal comfort throughout the seasons.
A focal point of the residence is the kitchen, equipped with high-quality fixtures and fittings that elevate your cooking experience. Fitted with a range of wall and base units including a glass fronted display cabinet set into the chimney breast. The appliances include a Shott Ceran induction hob, Bosch double oven, Bosch microwave and a Bosch dishwasher. There is ample amount of space to stand an American style fridge-freezer. A cupboard houses the gas central heating boiler and controls. Completing the space is a functional utility room, for laundry appliances and additional storage. The entrance hall has access to the ground floor WC, for convenience.
Ascending to the upper levels, the accommodation unfolds across four generous size double bedrooms, each thoughtfully designed to offer the utmost comfort and privacy, overlooking the rear garden. Two bedrooms feature the original metal fireplaces and vaulted ceilings, whilst bedroom threes storage space has to be seen to be believed. The fourth bedroom is located on the third floor as a loft conversion, which can be utilised as a home office, guest room or storage.
Accessed through the dressing room is a luxury family bathroom, flaunting a five-piece suite consisting of a wc, bidet, spa bath, large walk-in shower and a basin with cupboards and drawers beneath. The mirrored cupboard above the basin has a heated mirror, movement sensitive light and shaver point. The shower room has a wc, walk-in shower and vanity unit. Every detail has been carefully considered to provide modern comfort within a historic setting.
The well-established grounds of ‘Loreto’ have been proud participants in the National Garden Scheme and Beccles Open Gardens, supporting both local and national charities. The garden features a neatly kept lawn, bordered by vibrant herbaceous beds filled with an array of shrubs and perennials. A striking collection of mature trees, including Liquidambar, Silver Birch, Acer, ornamental Pear, Metasequoia, and Tulip trees, adds depth and seasonal interest throughout the year. Thoughtfully placed seating areas provide perfect spots to enjoy summer barbecues or simply relax in the serene setting. A storage shed is suitable for storing your garden equipment and tools. Overall, the grounds offer endless possibilities for outdoor activities and enjoyment.
Agents note
Freehold
Please note that this residence sits in a conservation area.
The contents within this image have been added digitally for illustrative purposes only and do not reflect the current physical state of the property.
EPC Rating: D
Disclaimer
Minors and Brady, along with their representatives, are not authorized to provide assurances about the property, whether on their own behalf or on behalf of their client. We do not take responsibility for any statements made in these particulars, which do not constitute part of any offer or contract. It is recommended to verify leasehold charges provided by the seller through legal representation. All mentioned areas, measurements, and distances are approximate, and the information provided, including text, photographs, and plans, serves as guidance and may not cover all aspects comprehensively. It should not be assumed that the property has all necessary planning, building regulations, or other consents. Services, equipment, and facilities have not been tested by Minors and Brady, and prospective purchasers are advised to verify the information to their satisfaction through inspection or other means.
- COUNCIL TAXA payment made to your local authority in order to pay for local services like schools, libraries, and refuse collection. The amount you pay depends on the value of the property.Read more about council Tax in our glossary page.
- Band: G
- PARKINGDetails of how and where vehicles can be parked, and any associated costs.Read more about parking in our glossary page.
- Yes
- GARDENA property has access to an outdoor space, which could be private or shared.
- Yes
- ACCESSIBILITYHow a property has been adapted to meet the needs of vulnerable or disabled individuals.Read more about accessibility in our glossary page.
- Ask agent
Ringsfield Road, Beccles
Add an important place to see how long it'd take to get there from our property listings.
__mins driving to your place
Your mortgage
Notes
Staying secure when looking for property
Ensure you're up to date with our latest advice on how to avoid fraud or scams when looking for property online.
Visit our security centre to find out moreDisclaimer - Property reference 0aaf727f-72e2-4949-b73c-e024fa561f92. The information displayed about this property comprises a property advertisement. Rightmove.co.uk makes no warranty as to the accuracy or completeness of the advertisement or any linked or associated information, and Rightmove has no control over the content. This property advertisement does not constitute property particulars. The information is provided and maintained by Minors & Brady, Oulton Broad. Please contact the selling agent or developer directly to obtain any information which may be available under the terms of The Energy Performance of Buildings (Certificates and Inspections) (England and Wales) Regulations 2007 or the Home Report if in relation to a residential property in Scotland.
*This is the average speed from the provider with the fastest broadband package available at this postcode. The average speed displayed is based on the download speeds of at least 50% of customers at peak time (8pm to 10pm). Fibre/cable services at the postcode are subject to availability and may differ between properties within a postcode. Speeds can be affected by a range of technical and environmental factors. The speed at the property may be lower than that listed above. You can check the estimated speed and confirm availability to a property prior to purchasing on the broadband provider's website. Providers may increase charges. The information is provided and maintained by Decision Technologies Limited. **This is indicative only and based on a 2-person household with multiple devices and simultaneous usage. Broadband performance is affected by multiple factors including number of occupants and devices, simultaneous usage, router range etc. For more information speak to your broadband provider.
Map data ©OpenStreetMap contributors.





