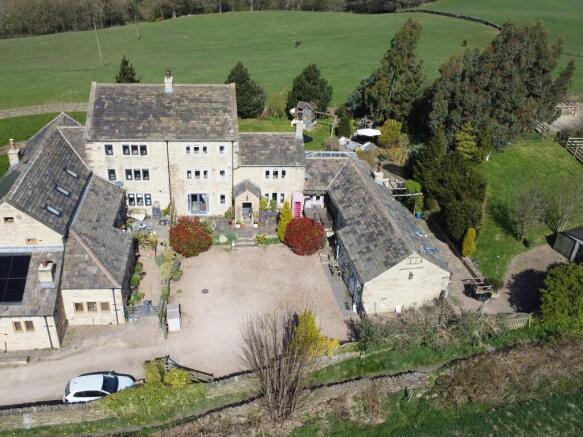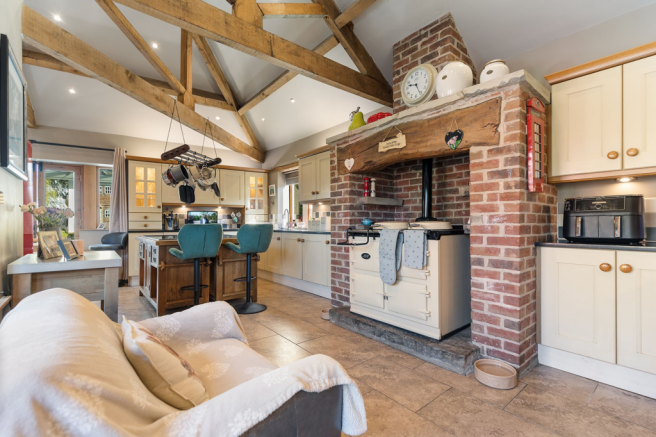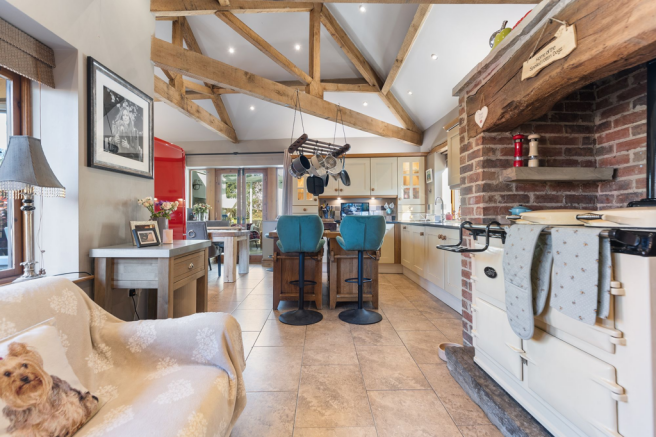
Stubbin Farm, Denby Dale, Huddersfield

- PROPERTY TYPE
Cottage
- BEDROOMS
5
- BATHROOMS
5
- SIZE
2,293 sq ft
213 sq m
- TENUREDescribes how you own a property. There are different types of tenure - freehold, leasehold, and commonhold.Read more about tenure in our glossary page.
Freehold
Key features
- Annexe
- Versatile accommodation
- Stunning landscape
- Equestrian facilities
- Rural walks on your doorstep
- Sought after location
- Double Garage & Driveway
- Large gardens
Description
Located in one of the most sought-after locations, where you’ll feel like you’re in your own world, this beautifully presented barn conversion offers a perfect blend of rural tranquillity and modern living. Situated in the popular village of Denby Dale, you'll find a wonderful array of amenities, fantastic transport links, including a nearby train station, and highly regarded schooling, all within easy reach. This sensational home is surrounded by picture-perfect views in every direction, with rural walks across the rolling countryside right on your doorstep. With the added benefit of a self-contained annexe, large gardens, a paddock, and stables, this property offers the opportunity to embrace the good life, perfect for those seeking peace, privacy, and space to enjoy.
EPC Rating: D
Entrance
A charming stable door opens into a welcoming entrance hallway, where character and style are immediately evident. The space is finished with tiled flooring for effortless maintenance, while attractive half wall panelling and stunning exposed beams add warmth and period charm. This inviting hallway offers the perfect first impression, beautifully setting the tone for the rest of the home.
Utility Room / Potential Annexe extension
A practical and well-appointed utility room, fitted with a range of classic shaker-style units complemented by contrasting work surfaces and a stainless steel sink with mixer tap. There is plumbing for a washing machine, space for a tumble dryer, and durable tiled flooring throughout. A door provides direct access to the outside, offering added convenience. Additionally, there is excellent potential to block off the internal door, creating a fully self-contained annexe — ideal for use as an AirBnB, teenage hideaway, or independent accommodation for a relative, subject to any necessary permissions.
Annexe
A cleverly designed and beautifully finished annexe, offering versatile accommodation ideal for guests, extended family, or as an independent living space. Upon entering, stairs rise to the first floor, laid with a plush grey carpet, where you’ll find a spacious double bedroom featuring a Velux window and stylish oak and mirrored sliding wardrobes, providing generous storage and a bright, airy feel. Descending via a striking glass and oak staircase, the ground floor reveals a welcoming lounge area perfect for relaxation or as a private living space. Adjoining the lounge is a contemporary shower room, comprising a generous walk-in shower cubicle with a luxurious rainhead shower, a sleek wash basin set within a vanity unit, WC, and a chrome heated towel rail. This thoughtfully arranged annexe blends modern finishes with practical design, creating a self-contained space suited to a variety of uses.
Dining Kitchen
A beautifully presented dining kitchen, fitted with a range of cream shaker-style units trimmed with elegant granite work surfaces. Integrated appliances include an electric Aga, fridge, freezer, dishwasher, and a stainless steel sink with mixer tap, combining traditional charm with modern convenience. The Aga itself is set within a wonderful exposed brick surround, creating a striking focal point and adding to the rustic character of the room. Exposed beams adorn the ceiling, enhancing the room's country-style charm. There’s ample space to accommodate a family-sized dining suite, making this room the true hub of the home, perfect for family gatherings and entertaining. Additionally, there’s room for a breakfast block or island, providing a casual spot for light bites, morning coffee, or extra preparation space.
Conservatory
The charming conservatory offers a bright and versatile additional living space, benefiting from underfloor heating to ensure comfort and usability all year round. Patio doors open directly onto the rear garden, creating a seamless connection between indoor and outdoor living, perfect for entertaining or relaxing on warmer days. Furthermore, there is excellent potential for the prospective purchaser to enhance this area by knocking through to the kitchen, transforming the space into a stunning open-plan orangery, subject to the necessary permissions.
Snug
A door from the kitchen leads to the snug, an incredibly versatile room that would make an excellent office, cosy sitting room, or formal dining area, depending on your lifestyle needs. The main focal point is the charming exposed brick fireplace, which houses a multi-fuel stove, creating a warm and inviting atmosphere. A staircase rises to the first floor, beautifully framed by an exposed stone wall, adding character and charm to this flexible and welcoming space.
Downstairs WC
An essential in any family home, the downstairs WC comprises a wash basin set within a vanity unit, WC and a chrome heated towel rail.
Lounge
The lounge is beautifully presented in tasteful warm hues, creating a cosy and inviting atmosphere. Patio doors lead directly to the front patio, offering the perfect spot to sit and gaze at the breath-taking scenery. The main focal point of the room is the striking inglenook multi-fuel stove, set within an impressive stone surround, casting a warm ambience on chilly winter evenings.
Cellar
A useful cellar space, benefitting from natural light, a butcher's block and a vaulted ceiling.
Second Reception Room
Steps from the lounge lead up to another spacious reception room, offering incredible versatility. Whether used as an additional ground-floor bedroom, a home office or an extra reception area, this room provides flexibility to suit your lifestyle. The main focal point is the impressive multi-fuel stove, set within an exposed stone surround.
Master Bedroom
Stairs rise from the landing to reveal your own private master suite, a completely secluded haven, offering peace and privacy away from the rest of the home. This beautifully appointed room is filled with characterful features, including a striking exposed stone and brick chimney breast, providing the perfect spot to place an electric stove and create a cosy, restful atmosphere. Large windows frame uninterrupted views of the surrounding countryside, capturing nature’s beauty and making this an idyllic room in which to wake each morning. Steps lead up to a charming mezzanine level, thoughtfully designed with a beautiful papered feature wall and a dressing area, offering ample space for freestanding furniture and personal touches. To the other side, further steps rise to the en-suite bathroom, completing this wonderful master suite that blends character, comfort, and practicality to perfection.
En-suite
A luxurious en-suite bathroom, beautifully designed to combine style and comfort. The space features a freestanding roll top bath, perfect for indulgent soaks, alongside a separate curved shower cubicle for added convenience. Complementing the suite are a wash basin and WC, all set against fully tiled walls with contrasting flooring for a sophisticated finish. Characterful beams add rustic charm, while a Velux window invites natural light.
Bedroom 2
Another spacious double bedroom, located to the front of the property. This charming room is brimming with character, featuring stunning exposed beams and an attractive exposed stone pillar, adding warmth, texture, and a touch of elegance to the space.
En-suite
The en-suite is stylishly appointed, featuring a curved shower cubicle with a luxurious rainhead shower, a wash basin set within a sleek vanity unit, and a WC. Character details include attractive half panelling to the walls, complemented by contrasting flooring.
Bedroom 3
A charming winding staircase rises to this delightful bedroom, beautifully decorated in soft, calming tones. The room offers ample space to accommodate a variety of freestanding furniture, allowing for flexible layout and personalisation. A standout feature is the window, perfectly positioned to frame the most captivating views over rolling fields, a serene and picturesque outlook to wake up to each day.
Bedroom 4
Another generously sized double bedroom, offering a bright and welcoming space. A charming window perfectly frames the aforementioned countryside views, complete with a delightful window seat beneath, an ideal spot to relax and take in the scenery. The room provides ample space for a variety of freestanding furniture, allowing for versatile layout options to suit your needs.
House Bathroom
The house bathroom is well-appointed, featuring a full-size bath, a wash basin set within a sleek vanity unit, WC, and a chrome heated towel rail for added comfort. The walls are part tiled, complemented by contrasting floor tiles, creating a smart and practical space for everyday use.
Exterior
To the front of the property, there is ample driveway parking for several vehicles, leading to a further gated driveway and a garage which benefits from power and plumbing for a washing machine. The gardens surrounding the property are truly extensive and offer a wonderful sense of space, inviting you to explore further. Pathways wind through lush lawns and various patio areas, perfect for enjoying alfresco dining or simply relaxing in nature.
Exterior
The gardens are fully enclosed by captivating views, giving the sensation of having your own private slice of heaven. A charming fish pond, complete with a delightful waterfall, enhances the tranquil atmosphere, with the soothing sound of running water and the songs of nearby birds filling the air. For those who love to entertain, a well-appointed gin bar is a welcome addition, ensuring socialising is never in short supply. A beautiful dry stone wall marks the boundary, with uninterrupted fields beyond, extending the breathtaking views and acting as an integral part of the stunning landscape.
Paddock & Stables
Calling all equestrian enthusiasts! This property comes with a generous paddock, perfectly sized to comfortably house a horse and a Shetland pony. The paddock is fully enclosed with fitted fencing, ensuring a secure and self-contained space for your animals. Additionally, there are two stables and a tack room, offering ample storage for equipment and supplies. The paddock also leads to an enclosed hard-standing area, ideal for use during the winter months, providing a practical and versatile space for year-round care.
Parking - Double garage
Parking - Driveway
- COUNCIL TAXA payment made to your local authority in order to pay for local services like schools, libraries, and refuse collection. The amount you pay depends on the value of the property.Read more about council Tax in our glossary page.
- Ask agent
- PARKINGDetails of how and where vehicles can be parked, and any associated costs.Read more about parking in our glossary page.
- Garage,Driveway
- GARDENA property has access to an outdoor space, which could be private or shared.
- Rear garden
- ACCESSIBILITYHow a property has been adapted to meet the needs of vulnerable or disabled individuals.Read more about accessibility in our glossary page.
- Ask agent
Energy performance certificate - ask agent
Stubbin Farm, Denby Dale, Huddersfield
Add an important place to see how long it'd take to get there from our property listings.
__mins driving to your place
Your mortgage
Notes
Staying secure when looking for property
Ensure you're up to date with our latest advice on how to avoid fraud or scams when looking for property online.
Visit our security centre to find out moreDisclaimer - Property reference d61b2659-637e-4a32-b22f-1d21d1708282. The information displayed about this property comprises a property advertisement. Rightmove.co.uk makes no warranty as to the accuracy or completeness of the advertisement or any linked or associated information, and Rightmove has no control over the content. This property advertisement does not constitute property particulars. The information is provided and maintained by Home & Manor, Kirkheaton. Please contact the selling agent or developer directly to obtain any information which may be available under the terms of The Energy Performance of Buildings (Certificates and Inspections) (England and Wales) Regulations 2007 or the Home Report if in relation to a residential property in Scotland.
*This is the average speed from the provider with the fastest broadband package available at this postcode. The average speed displayed is based on the download speeds of at least 50% of customers at peak time (8pm to 10pm). Fibre/cable services at the postcode are subject to availability and may differ between properties within a postcode. Speeds can be affected by a range of technical and environmental factors. The speed at the property may be lower than that listed above. You can check the estimated speed and confirm availability to a property prior to purchasing on the broadband provider's website. Providers may increase charges. The information is provided and maintained by Decision Technologies Limited. **This is indicative only and based on a 2-person household with multiple devices and simultaneous usage. Broadband performance is affected by multiple factors including number of occupants and devices, simultaneous usage, router range etc. For more information speak to your broadband provider.
Map data ©OpenStreetMap contributors.




