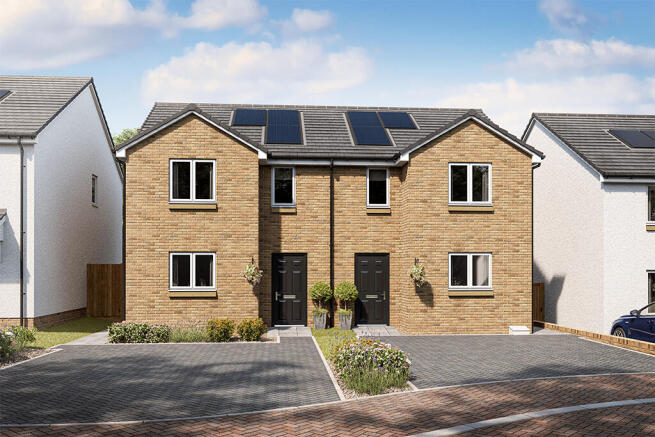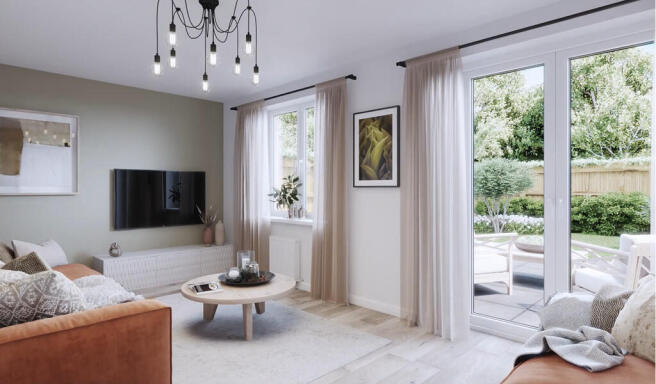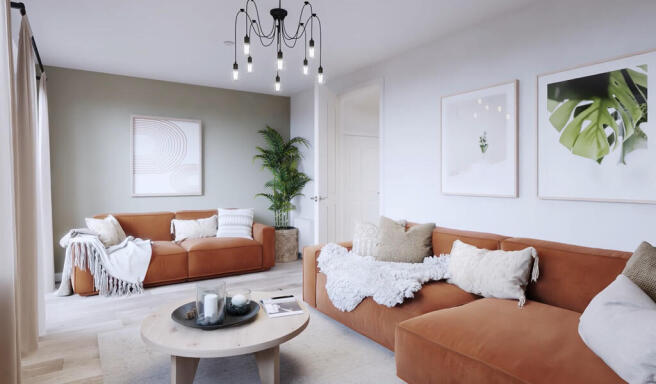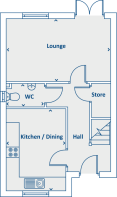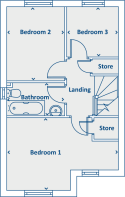
Newhouse Drive, Kilbirnie, KA25 6EW

- PROPERTY TYPE
Semi-Detached
- BEDROOMS
3
- SIZE
Ask developer
- TENUREDescribes how you own a property. There are different types of tenure - freehold, leasehold, and commonhold.Read more about tenure in our glossary page.
Ask developer
Key features
- Stylish and modern three-bedroom home
- Contemporary fitted kitchen / diner
- Light, bright and airy lounge with French doors leading out to the rear garden
- Creative built-in storage on both floors
- Master bedroom with En-Suite
- Handy downstairs WC
- Family bathroom on First floor
- Dual zone heating system (each floor independently programmable)
- Energy Efficient Solar PV Panels
- Make The May your own with Keepmoat Options
Description
Plot 14 The May at Millwood, Kilbirnie.
A classically proportioned family home, with lots of modern touches, The May offers today's busy families the ideal place to call home. The large kitchen/diner with a well-equipped kitchen/diner, and lounge with French doors leading onto the garden, provide great social spaces to get together. Upstairs, three bedrooms give everyone the space and privacy they need. Plus, with a master bedroom en suite, stylish family bathroom and downstairs WC, you can make the family morning rush a thing of the past. Tenure: Freehold. Council tax: Determined by local authority. Estate management fee: An annual management charge of £212.43 and factor float of £50 will apply.
Room Dimensions
- Kitchen - 2797 x 3894mm 9' 2" x 12' 9"
- Lounge - 4974 x 2984mm 16' 4" x 9' 9"
- WC - 1787 x 1102mm 5' 10" x 3' 7"
- WC - 1787 x 1102mm 5' 10" x 3' 7"
- Bathroom - 2623 x 1494mm 8' 7" x 4' 11"
- Bedroom 1 - 5012 x 3161mm 16' 5" x 10' 4"
- Bedroom 2 - 2623 x 3364mm 8' 7" x 11' 0"
- Bedroom 3 - 2301 x 2283mm 7' 7" x 7' 6"
- Bathroom - 2623 x 1494mm 8' 7" x 4' 11"
- Bathroom - 2623 x 1494mm 8' 7" x 4' 11"
- Bedroom 1 - 5012 x 3161mm 16' 5" x 10' 4"
- Bedroom 2 - 2623 x 3364mm 8' 7" x 11' 0"
- Bedroom 3 - 2301 x 2283mm 7' 7" x 7' 6"
- Bathroom - 2623 x 1494mm 8' 7" x 4' 11"
- COUNCIL TAXA payment made to your local authority in order to pay for local services like schools, libraries, and refuse collection. The amount you pay depends on the value of the property.Read more about council Tax in our glossary page.
- Ask developer
- PARKINGDetails of how and where vehicles can be parked, and any associated costs.Read more about parking in our glossary page.
- Ask developer
- GARDENA property has access to an outdoor space, which could be private or shared.
- Yes
- ACCESSIBILITYHow a property has been adapted to meet the needs of vulnerable or disabled individuals.Read more about accessibility in our glossary page.
- Ask developer
Energy performance certificate - ask developer
Newhouse Drive, Kilbirnie, KA25 6EW
Add an important place to see how long it'd take to get there from our property listings.
__mins driving to your place
About Keepmoat Homes
Keepmoat is dedicated to creating high-quality, sustainable homes and vibrant communities across the UK. With developments in fantastic locations across the UK, we offer a range of options for first-time buyers and existing homeowners alike.
We are proud to have achieved the prestigious 5-star builder status in the national Home Builders Federation (HBF) awards. This recognition is a testament to our dedication to delivering quality builds and excellent customer service, with over 90% of our customers willing to recommend us.
We’ve built thousands of homes so we understand what it takes to create places where people love to live. Our focus on sustainability ensures that we use the latest materials and processes to build energy-efficient homes, while our dedication to revitalising communities fosters neighbourhoods that residents are proud to call home.
Keepmoat believe in making the home-buying journey as smooth as possible. From personalised home options and extras to schemes and offers that save you money, we are here to help you find and love your perfect home.
Your mortgage
Notes
Staying secure when looking for property
Ensure you're up to date with our latest advice on how to avoid fraud or scams when looking for property online.
Visit our security centre to find out moreDisclaimer - Property reference 16968_3_48_102034. The information displayed about this property comprises a property advertisement. Rightmove.co.uk makes no warranty as to the accuracy or completeness of the advertisement or any linked or associated information, and Rightmove has no control over the content. This property advertisement does not constitute property particulars. The information is provided and maintained by Keepmoat Homes. Please contact the selling agent or developer directly to obtain any information which may be available under the terms of The Energy Performance of Buildings (Certificates and Inspections) (England and Wales) Regulations 2007 or the Home Report if in relation to a residential property in Scotland.
*This is the average speed from the provider with the fastest broadband package available at this postcode. The average speed displayed is based on the download speeds of at least 50% of customers at peak time (8pm to 10pm). Fibre/cable services at the postcode are subject to availability and may differ between properties within a postcode. Speeds can be affected by a range of technical and environmental factors. The speed at the property may be lower than that listed above. You can check the estimated speed and confirm availability to a property prior to purchasing on the broadband provider's website. Providers may increase charges. The information is provided and maintained by Decision Technologies Limited. **This is indicative only and based on a 2-person household with multiple devices and simultaneous usage. Broadband performance is affected by multiple factors including number of occupants and devices, simultaneous usage, router range etc. For more information speak to your broadband provider.
Map data ©OpenStreetMap contributors.
