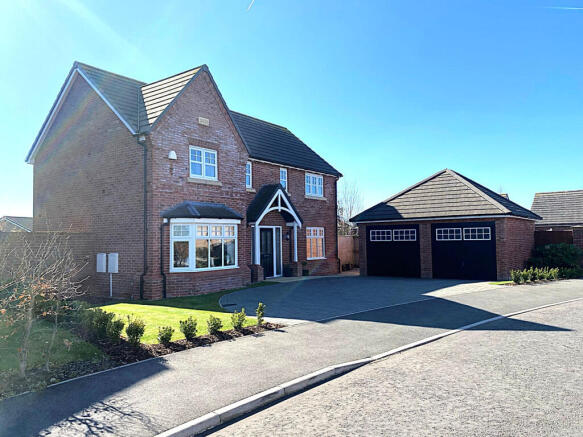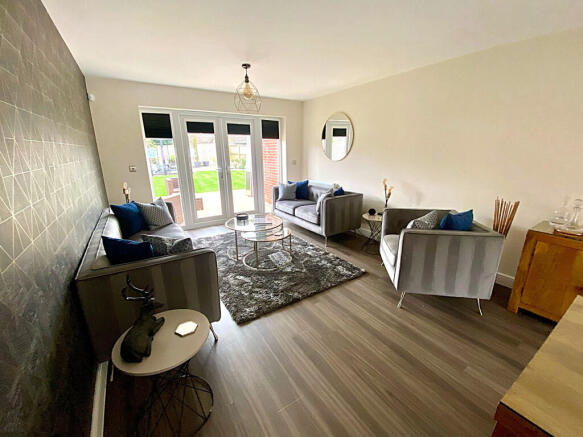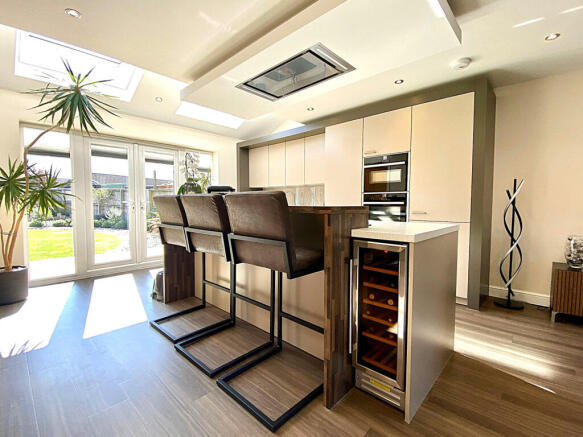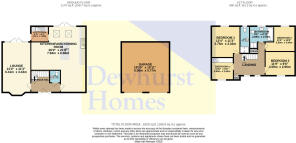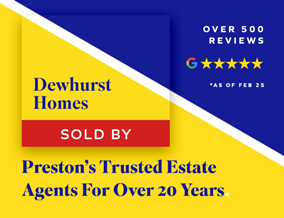
Wheatfields Road, Inskip, PR4

- PROPERTY TYPE
Detached
- BEDROOMS
4
- BATHROOMS
2
- SIZE
Ask agent
- TENUREDescribes how you own a property. There are different types of tenure - freehold, leasehold, and commonhold.Read more about tenure in our glossary page.
Freehold
Key features
- Four Bedrooms
- Exceptional Detached Family Home
- Impeccable Standard
- Large Landscaped Garden
- Detached Double Garage
- Tastefully Decorated
- Open Plan Kitchen/Dining/Family Room
- En-Suite To The Master
- Substantial Upgrades
- Separate Lounge
Description
Enter this charming home through a modern composite front door, welcoming you into a spacious hall that seamlessly provides access to all ground floor rooms and the first floor. A convenient W/C is thoughtfully positioned nearby for ease of use. The bright family-sized lounge beckons with its inviting ambiance, featuring a beautiful bay window that floods the space with natural light. Patio doors provide a picturesque view of the rear garden, creating a perfect connection between indoor and outdoor living. The heart of the home lies in the expansive kitchen/dining/family room, where functionality meets elegance. This well-appointed space boasts stylish SieMatic units, high-quality NEFF appliances, and a wine fridge, catering to both culinary enthusiasts and entertainers alike. The functional island is not only a practical workspace but also includes pop-up power sockets with built-in wireless phone charging, ensuring that your devices are always ready to go. Enjoy your favourite tunes with the integrated Bluetooth speaker and set the mood with the remote control extractor featuring changeable ambient lighting. French doors open up to the rear garden, enhancing the sense of light and space, while Velux windows further elevate the room-s brightness. Access to the utility room adds convenience to your daily routines. Throughout the ground floor, Amtico flooring offers a sleek and durable surface, harmonizing with the home-s modern aesthetic. Upgraded security locks provide peace of mind, ensuring that your sanctuary remains a haven of safety.
Ascend the elegant staircase to the first-floor gallery landing, where you will find ample storage solutions designed to meet your organizational needs. The inviting master bedroom offers a private retreat, complete with convenient access to a well-appointed en-suite shower room, ensuring comfort and privacy. The second bedroom is currently transformed into a functional home office, perfect for those seeking a productive workspace within their living environment. This room is fully equipped to cater to your professional needs while providing a serene atmosphere. The property also features two additional bedrooms, each thoughtfully designed to maximize space and comfort. Bedroom four comes with fitted wardrobes, providing generous storage options and is currently utilized as a stylish dressing room, offering a luxurious touch to your daily routine. Completing this splendid first floor is a beautiful four-piece family bathroom, thoughtfully designed for both relaxation and practicality. This space serves as a perfect sanctuary for unwinding after a long day, combining functionality with aesthetic appeal.
The property boasts a beautifully upgraded Tegula block driveway that gracefully leads to a detached double garage, complete with power and light, ensuring convenience for all your storage needs. For the environmentally conscious, a 7.4kw electric vehicle charging point is readily available, making it easy to keep your vehicle charged and ready for your next adventure. As you stroll along the paved walkway to the side garden, youll discover practical storage solutions tucked away, seamlessly integrating functionality with aesthetic appeal. The journey continues to the rear, where a thoughtfully landscaped garden awaits. Here, youll find a spacious alfresco patio, perfect for entertaining friends or simply enjoying a quiet evening outdoors. The large, lush lawn invites both relaxation and play, surrounded by established borders that offer year-round interest. The pleached photinia trees add a touch of elegance, serving as a stunning backdrop to your outdoor space. Completing this outdoor oasis is a bespoke pergola over composite decking, equipped with its own power supply, creating an ideal spot for gatherings or peaceful retreats. Additionally, an outside tap adds practicality to this serene setting, ensuring that maintaining your garden is effortless.
This property truly represents a harmonious blend of style and functionality, perfect for those who appreciate the finer things in life and the beauty of well-designed outdoor spaces. Book your viewing today by calling Dewhurst Homes on or email .ukThese particulars, whilst believed to be correct, do not form any part of an offer or contract. Intending purchasers should not rely on them as statements or representation of fact. No person in this firm's employment has the authority to make or give any representation or warranty in respect of the property. All measurements quoted are approximate. Although these particulars are thought to be materially correct their accuracy cannot be guaranteed and they do not form part of any contract.
- COUNCIL TAXA payment made to your local authority in order to pay for local services like schools, libraries, and refuse collection. The amount you pay depends on the value of the property.Read more about council Tax in our glossary page.
- Band: E
- PARKINGDetails of how and where vehicles can be parked, and any associated costs.Read more about parking in our glossary page.
- Yes
- GARDENA property has access to an outdoor space, which could be private or shared.
- Yes
- ACCESSIBILITYHow a property has been adapted to meet the needs of vulnerable or disabled individuals.Read more about accessibility in our glossary page.
- Ask agent
Wheatfields Road, Inskip, PR4
Add an important place to see how long it'd take to get there from our property listings.
__mins driving to your place



Your mortgage
Notes
Staying secure when looking for property
Ensure you're up to date with our latest advice on how to avoid fraud or scams when looking for property online.
Visit our security centre to find out moreDisclaimer - Property reference 34264. The information displayed about this property comprises a property advertisement. Rightmove.co.uk makes no warranty as to the accuracy or completeness of the advertisement or any linked or associated information, and Rightmove has no control over the content. This property advertisement does not constitute property particulars. The information is provided and maintained by Dewhurst Homes, Garstang. Please contact the selling agent or developer directly to obtain any information which may be available under the terms of The Energy Performance of Buildings (Certificates and Inspections) (England and Wales) Regulations 2007 or the Home Report if in relation to a residential property in Scotland.
*This is the average speed from the provider with the fastest broadband package available at this postcode. The average speed displayed is based on the download speeds of at least 50% of customers at peak time (8pm to 10pm). Fibre/cable services at the postcode are subject to availability and may differ between properties within a postcode. Speeds can be affected by a range of technical and environmental factors. The speed at the property may be lower than that listed above. You can check the estimated speed and confirm availability to a property prior to purchasing on the broadband provider's website. Providers may increase charges. The information is provided and maintained by Decision Technologies Limited. **This is indicative only and based on a 2-person household with multiple devices and simultaneous usage. Broadband performance is affected by multiple factors including number of occupants and devices, simultaneous usage, router range etc. For more information speak to your broadband provider.
Map data ©OpenStreetMap contributors.
