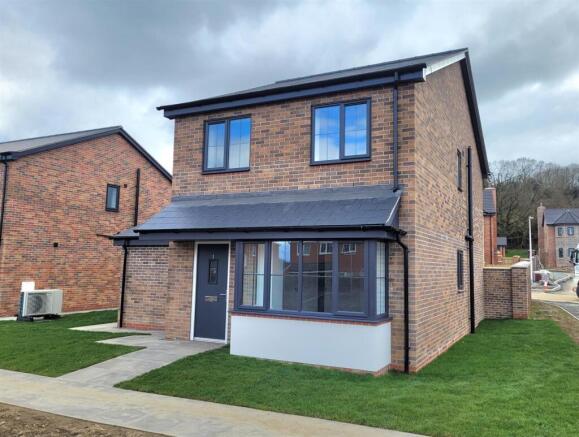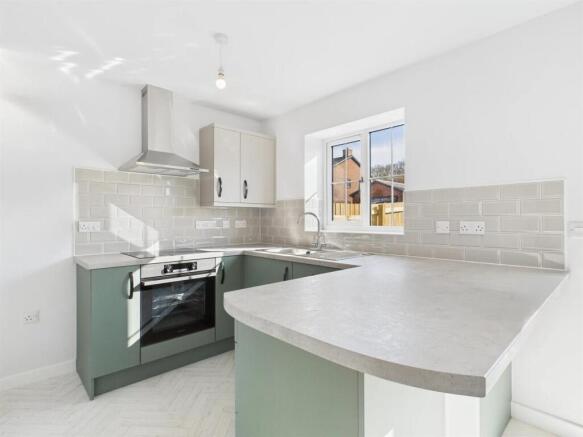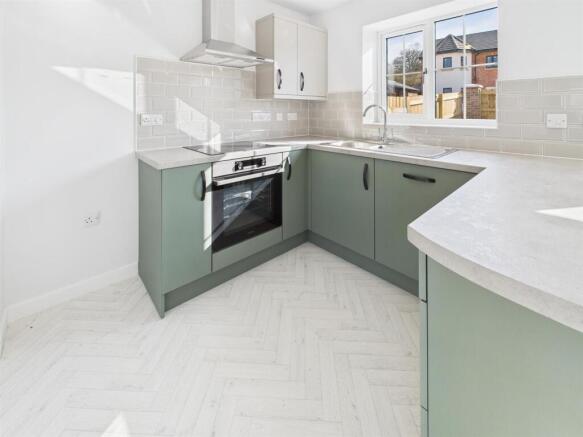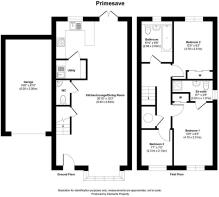
Plot 3, Somerford Reach, Arddleen

- PROPERTY TYPE
Detached
- BEDROOMS
3
- BATHROOMS
2
- SIZE
Ask agent
- TENUREDescribes how you own a property. There are different types of tenure - freehold, leasehold, and commonhold.Read more about tenure in our glossary page.
Freehold
Key features
- 3 bedrooms
- Family bathroom
- Spacious open plan living room / ding room / kitchen
- Choice of fitted kitchen units
- Front & rear gardens, 3 car parking spaces on private driveway with EV charging point
- Ground floor WC
- Utility room
- En-suite shower room
- 10-year structural guarantee
- 2-year Primesave guarantee
Description
Description - Jumping out at you immediately will be the ground floor layout, combining the lounge, dining room and kitchen in an open-plan setting which stretches throughout the house. Better yet, the room also features rear-facing patio doors and front bay window, bringing in an abundance of natural light and access to your garden. The Larch truly offers a fantastic social setting for you to invite people over and make the most of the summer months. The open plan setting allows for other essential rooms to be included downstairs, including a small cloakroom, utility room and storage space which can be found beneath the staircase. Always remember if open plan space isn’t your preference, we can always create a more traditional separate room layout. Heading up to the first floor, you’ll find three well-sized bedrooms. Two of the bedrooms include built-in wardrobes, whilst the main bedroom comes with an ensuite shower room. Down the landing, you’ll find the spacious family bathroom. All Primesave homes are traditionally built by skilled local tradespeople incorporating the latest high-performance insulation in the floors, walls, windows and roof spaces. Low carbon central heating is installed with an air source heating pump and solar panels are added as standard. For safety, there are mains power heat and smoke alarms together with a fire suppression sprinkler system. The Larch has been designed with functionality in mind, which is why you’ll find storage spaces on both floors of the home. This property is designed to help your family thrive, with all the space and amenities you require.
Internal - Decoration: Walls and ceilings finished in Rock Salt Matt Emulsion, doors and woodwork finished in White Silk Gloss.
Interior doors: Painted with vertical plank finish. Contemporary brushed chrome door furniture.
Light switches and sockets: White plastic finish.
TV Points: Lounge and bedroom 1.
Broadband: Fibre to house.
Kitchen: Choice from the available Koncept range by Symphony Kitchens (Urban, Hacienda, Plaza, Medford, Melrose, Turin or Virginia). Choice of Metro tiled splash backs. 1.5 bowl stainless steel sink with mixer tap in kitchen. Single bowl stainless steel sink with mixer tap in utility room. Choice of 40mm laminate worktops.
Appliances: Built in under counter oven / grill, 4 ring electric hob, cooker hood and dishwasher. Space for upright refrigerator / freezer in kitchen and combination washing machine / tumble dryer in utility room. (Appliance brands determined by availability at supply).
Main bathroom: Bath with mains pressure shower above and shower screen. Hand basin, WC, shaver socket, white wall tiles to splash backs, heated towel rail.
En-suite: Tiled shower cubicle with mains pressure shower and shower screen. Hand basin, WC, shaver socket, white wall tiles to splash backs, heated towel rail.
Cloakroom: Corner basin and WC
Wardrobes: Built-in cupboards in bedrooms 1 & 2.
Central Heating: Daikin Altherma monobloc air source heat pump with pressurised hot water cylinder and central heating radiators. Individual radiator thermostats and dual zone heating control. Please note alternative heating systems are not available.
Lighting: 3 pendant fittings in kitchen / dining room. Single pendant fittings in remaining rooms.
Warranty: 10-year Build-Zone insurance backed New Build Warranty.
External - Bricks, Elevation Treatments and Roof Tiles: As specified in the approved planning permission.
Entrance and exit doors: Security doors with locks to current standards, anthracite grey in colour as specified in the approved planning permission.
Windows: Double glazed with low maintenance frames to current standards, anthracite grey frames, materials, design and location will be specified in the approved planning permission.
Outside lights: One by entrance door.
Pathways & Patios: Paved.
Front Garden: Turf.
Rear Garden: Topsoil.
Fencing: 1.5m high close boarded fencing to side rear boundaries. 1.5m high close boarded fence with gate between front and rear garden. Fencing to rear boundary will be as specified in planning permission.
Additional Information - •Predicted EPC rating: Band B
•Predicted council tax band E
•Tenure: Freehold
•Management fee: An annual management charge will be payable to the resident’s management company to cover the maintenance cost of common areas not adopted by the local Community Council, County Council or manis service providers
•Mains services connected: Water, drainage, electricity. Full fibre high speed broadband.
•Anticipated completion date: April 2026
•The images show completed properties of the same type on previous developments. NOTE: Elevation colours, such as brick work and window frames will vary.
Optional Extras And Changes To The Property - Primesave will quote for optional extra on request. Please note Primesave cannot make structural alterations, remove or move internal walls, amend kitchen or bathroom layouts, add extensions / conservatories, change window positions or sizes, or change the external appearance of the property, as these matters have already been determined within the approved detailed planning permission and agreed with Building Control. Optional extras are subject to the build stage and to the availability of materials and workforce. Full prepayment is required. Optional extras are considered a separate consumer contract sitting outside the legal contract to purchase. Refunds are not made if you decide not to complete the purchase or if a reservation is terminated by either party. This information was correct at the time of publication and we reserve the right to amend prices and specifications as required. Issued March 2025. V1.
Brochures
Plot 3, Somerford Reach, ArddleenBrochure- COUNCIL TAXA payment made to your local authority in order to pay for local services like schools, libraries, and refuse collection. The amount you pay depends on the value of the property.Read more about council Tax in our glossary page.
- Band: TBC
- PARKINGDetails of how and where vehicles can be parked, and any associated costs.Read more about parking in our glossary page.
- Yes
- GARDENA property has access to an outdoor space, which could be private or shared.
- Yes
- ACCESSIBILITYHow a property has been adapted to meet the needs of vulnerable or disabled individuals.Read more about accessibility in our glossary page.
- Ask agent
Energy performance certificate - ask agent
Plot 3, Somerford Reach, Arddleen
Add an important place to see how long it'd take to get there from our property listings.
__mins driving to your place
Your mortgage
Notes
Staying secure when looking for property
Ensure you're up to date with our latest advice on how to avoid fraud or scams when looking for property online.
Visit our security centre to find out moreDisclaimer - Property reference 33827995. The information displayed about this property comprises a property advertisement. Rightmove.co.uk makes no warranty as to the accuracy or completeness of the advertisement or any linked or associated information, and Rightmove has no control over the content. This property advertisement does not constitute property particulars. The information is provided and maintained by Roger Parry & Partners, Welshpool. Please contact the selling agent or developer directly to obtain any information which may be available under the terms of The Energy Performance of Buildings (Certificates and Inspections) (England and Wales) Regulations 2007 or the Home Report if in relation to a residential property in Scotland.
*This is the average speed from the provider with the fastest broadband package available at this postcode. The average speed displayed is based on the download speeds of at least 50% of customers at peak time (8pm to 10pm). Fibre/cable services at the postcode are subject to availability and may differ between properties within a postcode. Speeds can be affected by a range of technical and environmental factors. The speed at the property may be lower than that listed above. You can check the estimated speed and confirm availability to a property prior to purchasing on the broadband provider's website. Providers may increase charges. The information is provided and maintained by Decision Technologies Limited. **This is indicative only and based on a 2-person household with multiple devices and simultaneous usage. Broadband performance is affected by multiple factors including number of occupants and devices, simultaneous usage, router range etc. For more information speak to your broadband provider.
Map data ©OpenStreetMap contributors.





