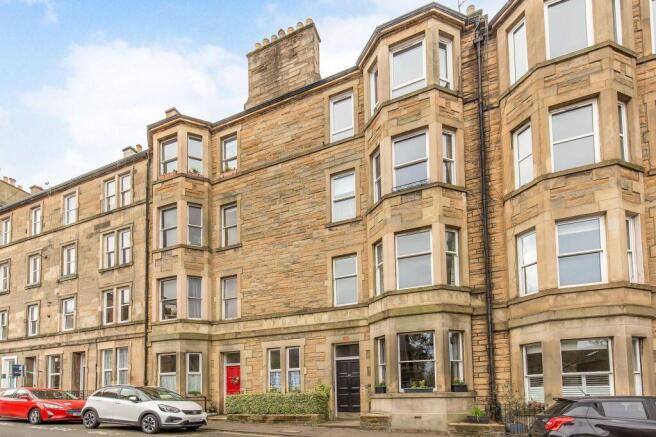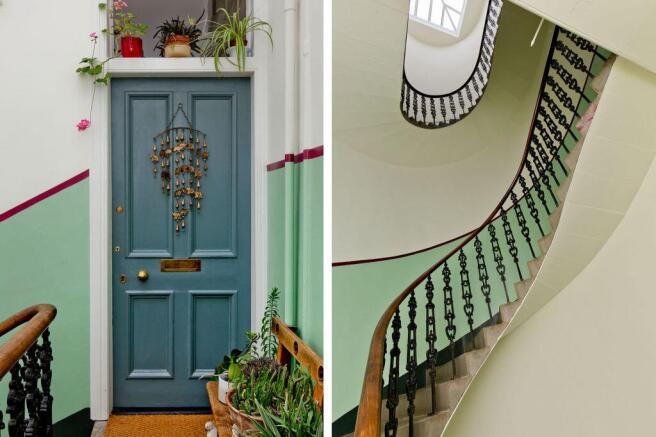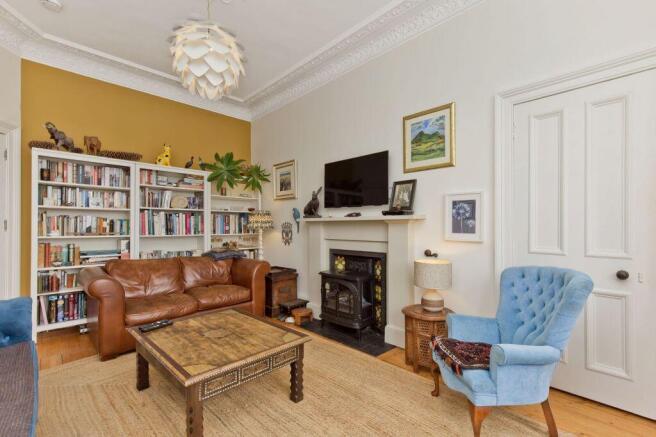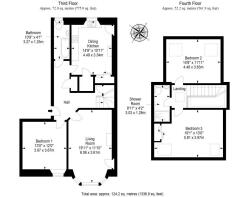60/6 (3f1), Merchiston Avenue, Edinburgh, EH10 4PA

- PROPERTY TYPE
Flat
- BEDROOMS
3
- BATHROOMS
2
- SIZE
Ask agent
- TENUREDescribes how you own a property. There are different types of tenure - freehold, leasehold, and commonhold.Read more about tenure in our glossary page.
Freehold
Key features
- A spacious double upper flat with stylish interiors
- Enjoys a sought-after location in desirable Merchiston
- Elevated views to Edinburgh Castle and Arthur's Seat
- Modern styling, quality finishings, and period details
- Elegant living room with a bay window
- Modern dining kitchen with a stylish aesthetic
- Naturally-lit landing with traditional rooflight
- Three bright and spacious double bedrooms
Description
Situated in the highly desirable area of Merchiston, this beautiful three-bedroom double upper flat occupies the third and fourth floors of a handsome traditional building.
It features attractive interior design that is sympathetic to the building’s historic character and to the delightful period details within. The home further boasts a contemporary kitchen, two bathrooms, and great built-in storage to help keep the interiors tidy.
Furthermore, its elevated position affords impressive views over the capital’s iconic skyline, capturing the majestic Edinburgh Castle and Arthur's Seat. Close to excellent amenities, bus links, and idyllic green spaces, this home also falls within the catchment area for the following highly regarded schools: Bruntsfield Primary, St Peter’s RC Primary, St Thomas of Aquin’s RC High, and Boroughmuir High.
Unsurprisingly, the property will be in high demand amongst professionals and families looking for sophisticated city living within easy reach of the heart of the city centre.
Entrance – An elegant introduction
Reached via a secure shared entrance and a traditional stairwell, the flat’s front door opens into a welcoming hall adorned with wooden floorboards and tasteful neutral décor. This inviting space is enhanced by built-in storage too, ensuring an elegant and clutter-free introduction to the home.
Reception rooms – Far-reaching views of Edinburgh Castle
The living room effortlessly continues the hall's refined aesthetic, adding a bold accent wall for a splash of colour. It has a generous layout for various furnishings and a sweeping bay window, which floods the room with natural light while providing far-reaching views of Edinburgh Castle. Ornate cornicing accentuates the high ceiling, as a charming feature fireplace creates an inviting focal point for the arrangement of furniture. Finally, a press cupboard offers convenient storage, completing this lovely space.
Kitchen – Stylish and modern
The stylish dining kitchen exudes modernity with its monochrome-inspired palette. It features sleek cabinetry and ceramic marble-effect worktops paired with matching splashback panels for an easy-to-maintain finish. The spacious design easily accommodates a large table and chairs, while a southwest-facing window ensures a light-filled environment. Additional practicalities include seamlessly integrated appliances (induction hob, fan-assisted electric oven, combi microwave oven, dishwasher, and fridge/freezer), a press cupboard (containing the boiler), two built-in store cupboards, and a spacious shelved larder with a spice cabinet and space for further freestanding appliances.
Bedrooms – Attractive styling and spacious proportions
The three double bedrooms all enjoy attractive styling and spacious proportions. On the lower floor, the first bedroom offers character with its wooden floorboards and classic feature wall. On the upper floor, the two large bedrooms (one equipped with a built-in mirrored wardrobe) both benefit from two large Velux windows and accent walls that add a sophisticated touch. The east-facing bedrooms also offer impressive elevated views of Edinburgh Castle and Arthur's Seat. Leading to the bedrooms, the hall, stairs, and landing are all flooded with natural daylight from two large skylights.
Bathrooms – Two bathrooms for convenience
For convenience, the property has a lower-floor bathroom and an upper-floor shower room, both of which are equipped with three-piece suites. The bathroom features neutral décor, set alongside white tiles and tongue-and-groove panelling. The shower room also has a neutral aesthetic, maintaining the home’s impeccable style.
Garden & Parking – A mature communal garden
Externally, homeowners enjoy shared use of a mature garden, which features a lawn and a patio framed by established planting. It is a colourful and scenic space for relaxing in the summer. Conveniently, the property falls within a controlled permit parking area (Zone S3), ensuring residents have priority to park.
Extras: all fitted floor and window coverings, light fittings (except the living room and kitchen), and integrated kitchen appliances to be included in the sale.
Brochures
Brochure- COUNCIL TAXA payment made to your local authority in order to pay for local services like schools, libraries, and refuse collection. The amount you pay depends on the value of the property.Read more about council Tax in our glossary page.
- Ask agent
- PARKINGDetails of how and where vehicles can be parked, and any associated costs.Read more about parking in our glossary page.
- Permit
- GARDENA property has access to an outdoor space, which could be private or shared.
- Communal garden
- ACCESSIBILITYHow a property has been adapted to meet the needs of vulnerable or disabled individuals.Read more about accessibility in our glossary page.
- Ask agent
Energy performance certificate - ask agent
60/6 (3f1), Merchiston Avenue, Edinburgh, EH10 4PA
Add an important place to see how long it'd take to get there from our property listings.
__mins driving to your place
Your mortgage
Notes
Staying secure when looking for property
Ensure you're up to date with our latest advice on how to avoid fraud or scams when looking for property online.
Visit our security centre to find out moreDisclaimer - Property reference 255573. The information displayed about this property comprises a property advertisement. Rightmove.co.uk makes no warranty as to the accuracy or completeness of the advertisement or any linked or associated information, and Rightmove has no control over the content. This property advertisement does not constitute property particulars. The information is provided and maintained by Garden Stirling Burnet Solicitors, Haddington. Please contact the selling agent or developer directly to obtain any information which may be available under the terms of The Energy Performance of Buildings (Certificates and Inspections) (England and Wales) Regulations 2007 or the Home Report if in relation to a residential property in Scotland.
*This is the average speed from the provider with the fastest broadband package available at this postcode. The average speed displayed is based on the download speeds of at least 50% of customers at peak time (8pm to 10pm). Fibre/cable services at the postcode are subject to availability and may differ between properties within a postcode. Speeds can be affected by a range of technical and environmental factors. The speed at the property may be lower than that listed above. You can check the estimated speed and confirm availability to a property prior to purchasing on the broadband provider's website. Providers may increase charges. The information is provided and maintained by Decision Technologies Limited. **This is indicative only and based on a 2-person household with multiple devices and simultaneous usage. Broadband performance is affected by multiple factors including number of occupants and devices, simultaneous usage, router range etc. For more information speak to your broadband provider.
Map data ©OpenStreetMap contributors.




