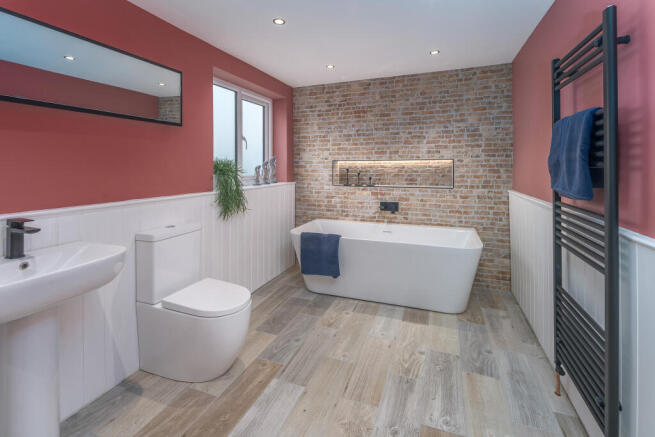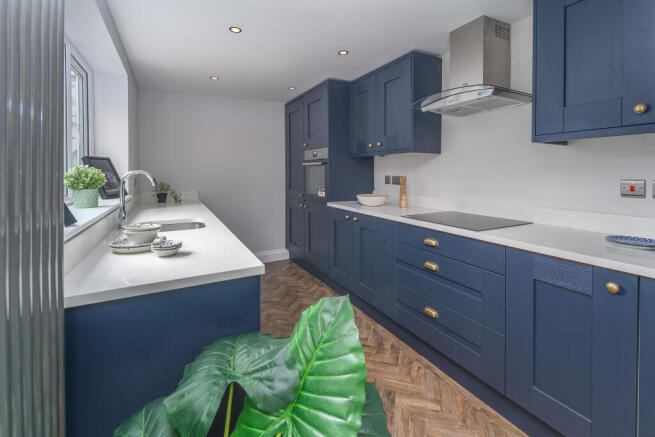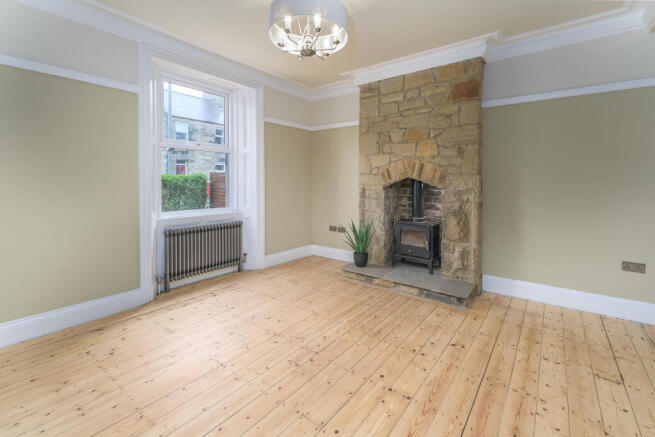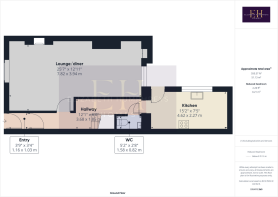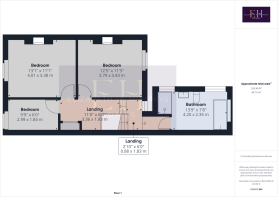
Bridge Street, Alnwick, Northumberland

- PROPERTY TYPE
Terraced
- BEDROOMS
3
- BATHROOMS
1
- SIZE
Ask agent
- TENUREDescribes how you own a property. There are different types of tenure - freehold, leasehold, and commonhold.Read more about tenure in our glossary page.
Freehold
Key features
- No chain
- Freehold
- Newly refurbished
- New designer bathroom
- New quality modern kitchen
- Stunning interiors
- Lovely out door spaces
- New heating and electrics
Description
Alnwick is a town brimming with history and culture, from the tranquillity of Barter Books to the splendour of Alnwick Castle and Garden. The town benefits from excellent transport links with frequent buses between Berwick, Morpeth and Newcastle and is a short drive to Alnmouth train station and, as it is situated just moments from the A1, it is perfect for those needing to commute. There is an excellent selection of local food retailers, delis, bakeries and butchers as well as larger chain supermarkets.
The composite front door opens into an internal porch with original coving and stunning décor including Victorian style radiators which add further charm. A wood and glass door leads into the main hallway with stairs ascending to the first floor and two doors leading off. Karndean-type flooring in a parquet herringbone design extends to most of the ground floor areas creating a seamless transition between the different spaces in addition to working in harmony with the dado rail and coving ensuring a stylish look. The space beneath the stairs has been creatively remodelled to incorporate a beautifully decorated ground floor visitor’s WC. The suite comprises a vanity unit with a sink on top and a close coupled toilet with a push button. Also there is a useful storage cupboard.
The lounge-diner, with original stripped wood floorboards, picture rail, large skirting boards and beneficial storage, is a wonderfully inviting room with two glorious stone fireplaces with stone slab hearths forming pleasing focal points which are illuminated by a wealth of natural light entering via two large windows. Embracing natural and earthy tones beautifully, this is a superb room in which to spend time with family and friends exchanging stories of the day.
Located at the rear of the property, the newly fitted kitchen offers a good number of wall and base units with grey interiors and soft-close navy-blue doors complemented by a white granite work surface with a matching upstand. There is a single bowl stainless steel sink dropped into the granite work surface with a drainer cut in to the side, a fully integrated fridge-freezer, an AEG induction hob beneath an AEG extractor fan, an eye-level AEG oven and a fully integrated full-sized dishwasher. There is plumbing and space for a washing machine and the newly fitted boiler is housed in a cupboard for ease of access. The space is finished with bushed chrome switches and sockets, ceiling spotlights and a designer-looking radiator. Natural light enters via a large window overlooking the rear and a uPVC door provides access to the rear courtyard.
The pretty staircase ascends to a half landing which leads to the newly fitted family bathroom with wood panelling to two walls complemented by brick look tiling and wood look floor tiles which creates a stunning New York loft apartment effect. The suite comprises a large double ended white bath with wall mounted taps and an illuminated niche extending full length, a close coupled toilet with a push button behind, a pedestal wash hand basin with a black tap over, an illuminated mirror, an extractor fan and a black water fall shower head and a separate shower head behind a walk behind black and glass shower screen with a wet room floor and external controls. Under floor heating, Natural light enters via two windows overlooking the side of the property with additional lighting by way of ceiling spotlights. A black heated towel rail ensures added comfort.
The staircase continues to the main landing, with loft access above, which opens out to three bedrooms all retaining lovely period features. There is also a useful storage cupboard.
The primary bedroom is a spacious double with a large uPVC window overlooking the front of the property. A cast iron fireplace with a slate hearth forms an exquisite focal point, and a Victorian style radiator adds further comfort.
Bedroom 2 is another large double bedroom with a fireplace matching that of the primary bedroom. A uPVC window overlooks the rear: another gloriously light, bright and restful room.
Bedroom 3 is an airy single room with a view over the front of the property.
Externally, the front garden, with a natural hedge and iron gate offering an element of privacy, is a pleasant space in which to sit with a cup of coffee or glass of wine. To the rear, the courtyard, with natural stone paving and beautiful stone walls, is a secure and private space in which you can enjoy al fresco dining or share a barbecue with family and friends. A gate leads out to the rear lane which extends behind the property.
The composite front door opens into an internal porch with original coving and stunning décor including Victorian style radiators which add further charm. A wood and glass door leads into the main hallway with stairs ascending to the first floor and two doors leading off. Karndean-type flooring in a parquet herringbone design extends to most of the ground floor areas creating a seamless transition between the different spaces in addition to working in harmony with the dado rail and coving ensuring a stylish look. The space beneath the stairs has been creatively remodelled to incorporate a beautifully decorated ground floor visitor’s WC. The suite comprises a vanity unit with a sink on top and a close coupled toilet with a push button. Adjacent is a useful storage cupboard.
Freehold
Council Tax Band: B
EPC: Being renewed
Important Note:
These particulars, whilst believed to be accurate, are set out as a general guideline and do not constitute any part of an offer or contract. Intending purchasers should not rely on them as statements of representation of fact but must satisfy themselves by inspection or otherwise as to their accuracy. Please note that we have not tested any apparatus, equipment, fixtures, fittings or services including central heating and so cannot verify they are in working order or fit for their purpose. All measurements are approximate and for guidance only. If there is any point that is of particular importance to you, please contact us and we will try and clarify the position for you.
- COUNCIL TAXA payment made to your local authority in order to pay for local services like schools, libraries, and refuse collection. The amount you pay depends on the value of the property.Read more about council Tax in our glossary page.
- Band: B
- PARKINGDetails of how and where vehicles can be parked, and any associated costs.Read more about parking in our glossary page.
- Ask agent
- GARDENA property has access to an outdoor space, which could be private or shared.
- Yes
- ACCESSIBILITYHow a property has been adapted to meet the needs of vulnerable or disabled individuals.Read more about accessibility in our glossary page.
- Ask agent
Energy performance certificate - ask agent
Bridge Street, Alnwick, Northumberland
Add an important place to see how long it'd take to get there from our property listings.
__mins driving to your place
Your mortgage
Notes
Staying secure when looking for property
Ensure you're up to date with our latest advice on how to avoid fraud or scams when looking for property online.
Visit our security centre to find out moreDisclaimer - Property reference NLW-22262704. The information displayed about this property comprises a property advertisement. Rightmove.co.uk makes no warranty as to the accuracy or completeness of the advertisement or any linked or associated information, and Rightmove has no control over the content. This property advertisement does not constitute property particulars. The information is provided and maintained by Elizabeth Humphreys Homes, Swarland. Please contact the selling agent or developer directly to obtain any information which may be available under the terms of The Energy Performance of Buildings (Certificates and Inspections) (England and Wales) Regulations 2007 or the Home Report if in relation to a residential property in Scotland.
*This is the average speed from the provider with the fastest broadband package available at this postcode. The average speed displayed is based on the download speeds of at least 50% of customers at peak time (8pm to 10pm). Fibre/cable services at the postcode are subject to availability and may differ between properties within a postcode. Speeds can be affected by a range of technical and environmental factors. The speed at the property may be lower than that listed above. You can check the estimated speed and confirm availability to a property prior to purchasing on the broadband provider's website. Providers may increase charges. The information is provided and maintained by Decision Technologies Limited. **This is indicative only and based on a 2-person household with multiple devices and simultaneous usage. Broadband performance is affected by multiple factors including number of occupants and devices, simultaneous usage, router range etc. For more information speak to your broadband provider.
Map data ©OpenStreetMap contributors.
