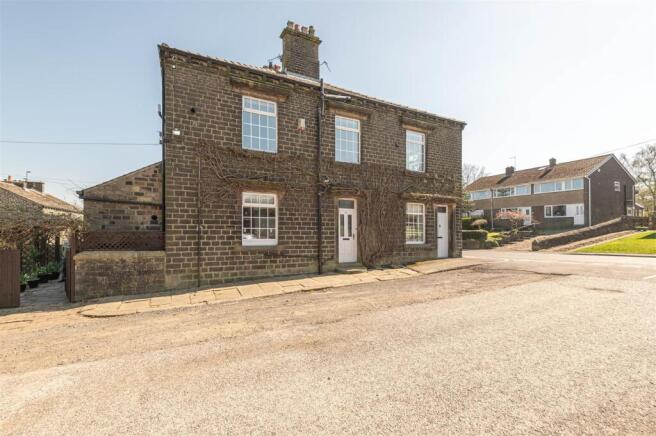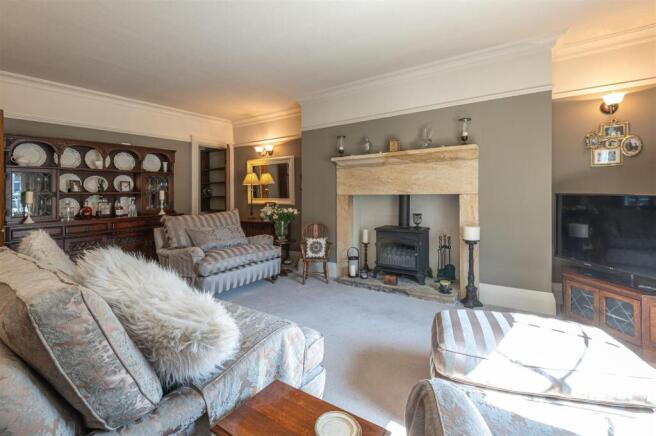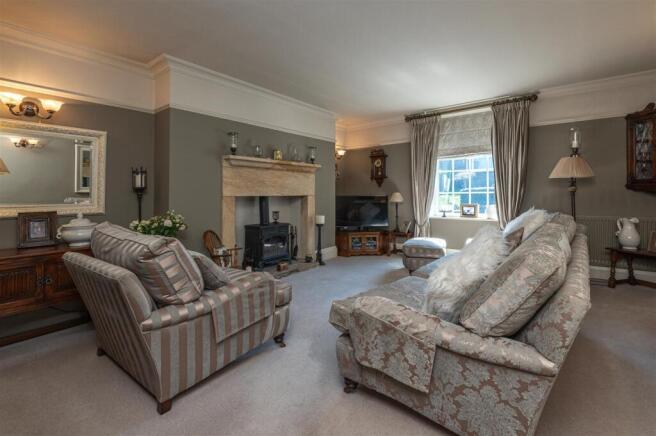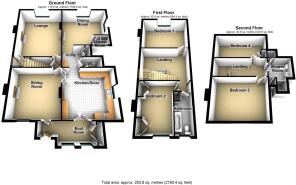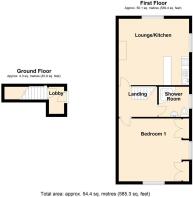Towngate, Sowerby Bridge
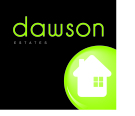
- PROPERTY TYPE
Semi-Detached
- BEDROOMS
5
- BATHROOMS
3
- SIZE
Ask agent
- TENUREDescribes how you own a property. There are different types of tenure - freehold, leasehold, and commonhold.Read more about tenure in our glossary page.
Freehold
Key features
- Four Bedroom Semi-Detached
- Separate one bed apartment
- Garages
- Garden
- Plenty of parking
- No chain
Description
Ground Floor -
Boot Room - 1.75 max x 5.05 max (5'8" max x 16'6" max) - Two wooden double glazed leaded effect windows to front and wooden single glazed door to front. Tiled floor, wall light, fusebox and electric meter. Storage cupboards housing the 'Ideal' condensing boiler (2024). Radiator, door to sitting room and double doors to dining kitchen;
Dining Kitchen - 4.5 x 4.65 (14'9" x 15'3") - Having a range of wall and base units with granite and wood worktops and granite splashbacks. Gas oven and five ring hob (2025), washing machine and dishwasher and double belfast sink. Tiled floor, Upvc double glazed leaded effect window to side and underfloor heating. Electric kickboard heater, mains kickboard heater, stop tap and multi fuel cast iron stove with tiled base and stone fireplace. Cornice to ceiling and display unit. Opening to utility and double doors to sitting room;
Sitting Room - 4.5 x 4.6 (14'9" x 15'1") - Radiator, Upvc double glazed leaded effect window to front and original York Range stone fireplace. Cornice to ceiling, plate rack, t.v. point, t.v. aerial lead and wall lights. Door to inner lobby;
Inner Lobby - Wood floor, room stat and door to staircase access to first floor. Door to lounge;
Lounge - 4.5 x 5.7 (14'9" x 18'8") - Radiator, Upvc double glazed leaded effect window to rear, cornice to ceiling and picture rail. Wall lights, cast iron gas stove with stone fireplace and base. Understairs storage and t.v. aerial lead.
Utility - Drawers and space for fridge/freezer. Tiled floor, underfloor heating, understairs storage and alarm control panel. Opening to dining room and door to cloaks/w.c;
Cloaks/W.C. - 1.1 x 1.8 (3'7" x 5'10") - Two piece suite comprising low flush w.c. and sink with tiled splashback. Tiled floor, underfloor heating, extractor fan and picture rail.
Dining Room - 4.4 max x 4.7 max (14'5" max x 15'5" max) - Upvc double glazed leaded effect window to rear and side, window seat and cornice to ceiling. Decorative stone and cast iron fireplace with stone base and storage cupboard. Door to shower room;
Shower Room - 1.1 x 1.45 (3'7" x 4'9") - Double shower cubicle with electric shower. Tiled floor, tiled walls, spotlights and extractor fan. Chrome heated towel radiator and wall lights.
First Floor -
Landing - Two radiators, cornice to ceiling, wall lights and room stat. Staircase access to second floor and doors to bathroom and bedrooms;
Bedroom One - 3.4 x 4.5 (11'1" x 14'9") - Double bedroom with two radiators, cornice to ceiling and picture rail. Upvc double glazed leaded effect window to rear.
Bedroom Two - 3.45 max x 4.5 max (11'3" max x 14'9" max) - Double bedroom with radiator, picture rail and cornice to ceiling. Upvc double glazed leaded effect window to front and two fitted wardrobes.
Bathroom - 1.5 x 3.55 (4'11" x 11'7") - Three piece suite comprising low flush w.c. pedestal wash basin and cast iron roll top bath with mixer shower. Wood floor and part wood paneled walls. Spotlights, wood paneled ceiling and Upvc double glazed leaded effect window to front. Storage cupboard housing the hot water cylinder.
Second Floor -
Landing - Radiator, wall light and cornice to ceiling. Doors to shower room and bedrooms;
Bedroom Three - 3.5 x 4.65 (11'5" x 15'3") - Double bedroom with radiator, cornice to ceiling and t.v. point. Upvc double glazed leaded effect window to front.
Bedroom Four - 2.25 x 4.65 (7'4" x 15'3") - Single bedroom with radiator, wall light and wooden double glazed velux window. Beam to ceiling, storage cupboard and undereaves storage.
Shower Room - 2 max x 2.85 max (6'6" max x 9'4" max ) - Three piece suite comprising low flush w.c. pedestal wash basin and shower cubicle. Wood floor, heated towel radiator and storage cupboards. Spotlights, extractor fan and part tiled walls.
Separate First Floor Apartment -
Ground Floor -
Entrance Lobby - Composite obscure double glazed door to side. Tiled floor, radiator. fusebox and electric meter. Door to staircase access to first floor;
First Floor -
Landing - Radiator, coving to ceiling and programmer/room stat. Loft hatch, telephone point and doors to shower room, bedroom and lounge/kitchen;
Lounge/Kitchen - 4.4 x 4.65 (14'5" x 15'3") - Radiator and Upvc double glazed windows to rear and side. Wall and base units with laminate worktop and tiled splashbacks. Electric oven and hob, fridge and stainless steel sink and drainer. Cast iron gas stove with stone base and wooden mantel. T.v. aerial leads, telephone point and cable point. Wall lights, cornice to ceiling and usb socket.
Bedroom One - 4.5 x 4.65 (14'9" x 15'3") - Double bedroom with radiator and two fitted wardrobes. Air vent, usb socket and Upvc double glazed leaded effect window to side and front. Gas meter and 'i-mini' condensing combi boiler (fitted 2023).
Shower Room - 2 x 2 (6'6" x 6'6") - Three piece suite comprising low flush w.c. pedestal wash basin and corner shower cubicle with electric shower. Wood floor, radiator and heated towel radiator. Part tiled walls, extractor fan and Upvc obscure double glazed window to side.
Cellar - Accessed from the front garden via a Upvc obscure double glazed door. Vaulted cellar with power, light and plumbing for washing machine. Gas meter.
External - Paveline frontage to front and side. Security light to side. To the front is an enclosed lawn and patio garden with flowerbeds. Two external lights, stop tap and security light. Outside store, greenhouse and sunroom with tiled floor and Upvc double glazed windows and door.
Garages/Workshops - One has a wooden door to the rear, up and over door to the front and has power and light. The other has a security light, Upvc obscure double glazed door to side and electric up and over door to the front. Power and light, tap and stone flagged floor.
Parking - Plenty of parking to the front, side and rear.
Tenure - We have been advised by the vendor that the property is freehold.
Energy Rating - Apartment - E
House - TBC
Council Tax Band - Apartment - A
House - C
Water - Water Rates
Viewings - Strictly by appointment. Contact Dawson Estates.
Property To Sell? - Call for a FREE, no obligation valuation.
Solicitors - Dawson Estates work closely with local firms of Solicitors. Please ask a member of staff for details.
Boundaries & Ownerships - The boundaries and ownerships have not been checked on the title deeds for any discrepancies or rights of way. All prospective purchasers should make their own enquiries before proceeding to exchange of contracts.
Mortgages - Dawson Estates offer a no obligation mortgage advisory service for the benefit of both purchasers and vendors. Our independent financial advisor is able to search the mortgage market to identify the product that is best suited to your needs. For further information contact Dawson Estates on . YOUR HOME IS AT RISK IF YOU DO NOT KEEP UP REPAYMENTS ON A MORTGAGE OR OTHER LOAN SECURED ON IT.
Brochures
Towngate, Sowerby BridgeBrochure- COUNCIL TAXA payment made to your local authority in order to pay for local services like schools, libraries, and refuse collection. The amount you pay depends on the value of the property.Read more about council Tax in our glossary page.
- Band: C
- PARKINGDetails of how and where vehicles can be parked, and any associated costs.Read more about parking in our glossary page.
- Garage
- GARDENA property has access to an outdoor space, which could be private or shared.
- Yes
- ACCESSIBILITYHow a property has been adapted to meet the needs of vulnerable or disabled individuals.Read more about accessibility in our glossary page.
- Ask agent
Energy performance certificate - ask agent
Towngate, Sowerby Bridge
Add an important place to see how long it'd take to get there from our property listings.
__mins driving to your place
Your mortgage
Notes
Staying secure when looking for property
Ensure you're up to date with our latest advice on how to avoid fraud or scams when looking for property online.
Visit our security centre to find out moreDisclaimer - Property reference 33827978. The information displayed about this property comprises a property advertisement. Rightmove.co.uk makes no warranty as to the accuracy or completeness of the advertisement or any linked or associated information, and Rightmove has no control over the content. This property advertisement does not constitute property particulars. The information is provided and maintained by Dawson Estates, Elland. Please contact the selling agent or developer directly to obtain any information which may be available under the terms of The Energy Performance of Buildings (Certificates and Inspections) (England and Wales) Regulations 2007 or the Home Report if in relation to a residential property in Scotland.
*This is the average speed from the provider with the fastest broadband package available at this postcode. The average speed displayed is based on the download speeds of at least 50% of customers at peak time (8pm to 10pm). Fibre/cable services at the postcode are subject to availability and may differ between properties within a postcode. Speeds can be affected by a range of technical and environmental factors. The speed at the property may be lower than that listed above. You can check the estimated speed and confirm availability to a property prior to purchasing on the broadband provider's website. Providers may increase charges. The information is provided and maintained by Decision Technologies Limited. **This is indicative only and based on a 2-person household with multiple devices and simultaneous usage. Broadband performance is affected by multiple factors including number of occupants and devices, simultaneous usage, router range etc. For more information speak to your broadband provider.
Map data ©OpenStreetMap contributors.
