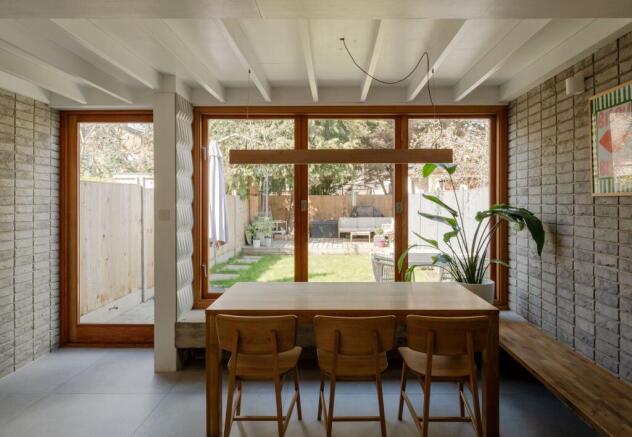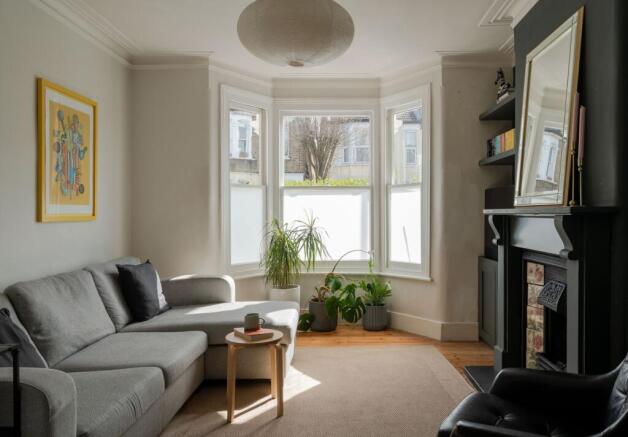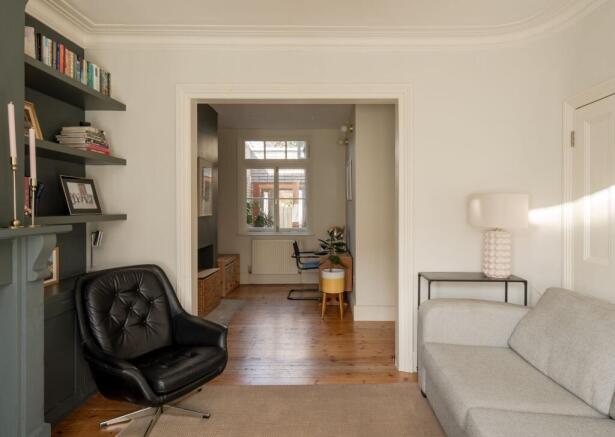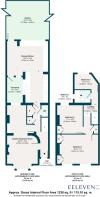
Morley Road, Leyton, London, E10

- PROPERTY TYPE
Terraced
- BEDROOMS
3
- BATHROOMS
2
- SIZE
Ask agent
- TENUREDescribes how you own a property. There are different types of tenure - freehold, leasehold, and commonhold.Read more about tenure in our glossary page.
Freehold
Key features
- Three-bedroom Victorian house
- Two bathrooms (one WC
- Planning permission & plans for loft extension
- Stunning architect-designed kitchen
- Restored original sash windows
- Bespoke larch bifold rear doors
- Internal courtyard and 40-foot garden
- Professionally curated Farrow & Ball colour palette
- Original fireplace & floorboards
- Walkable to Overground & Underground
Description
This beautiful three-bedroom Victorian house blends period details and a stunning contemporary kitchen extension with a calming heritage décor palette, creating a light-filled, spacious feel.
On a tree-lined residential street just moments from the thriving Francis Road, this gorgeous home is ideally located just a stone’s throw from well-connected bus, rail, and road links, several green spaces, and great schools.
Together with architects Smith & Newton, the current owners have renovated the property to an incredibly high standard, retaining key original features while extending and reconfiguring the ground floor – including the addition of an internal courtyard – refreshing the bathroom and refurbishing the timber sashes. Well-considered finishing touches include Farrow & Ball paintwork to all rooms (curated by a F&B colour consultant), stylish Belgian brickwork, restored wooden internal doors; and custom built-in furniture, ensuring plenty of clever storage.
What’s more, there’s the potential to extend both on the first floor and into the loft, with planning permission already granted and plans in place (for a large loft primary suite with en suite and walk-in wardrobe).
From the street, the house greets you with a sandy-hued London Stock brickwork exterior, with white-painted stone lintels, sills and columns to the bay. It’s set behind a low brick wall with a white picket fence, gate and hedge for privacy. A terracotta and black tiled path leads past a paved front garden to a smart recessed black-painted traditional-style timber front door, with glazed panels and a brass letter box.
STEP INSIDE
Step through into the hallway, lit by a transom window, where the fantastic ornate ceiling cornice gives a nod to the home’s past. Farrow & Ball’s School House White walls complement the original sanded timber floorboards, which flow through into the dual-aspect double reception room to your left. It’s filled with light from both a large bay to the front, and a sash window to the rear (which overlooks the interior courtyard).
The dramatic tones of Downpipe by Farrow & Ball link the two spaces here, with an original fireplace with patterned tiled surround and elegant mantle creating a lovely focal point (it would be possible to reinstate the gas burner currently in place). Bespoke cabinetry fills the alcoves, providing stylish storage. There is a pendant shade to the coved ceiling at the front, while a pair of opal glass and brass wall lights illuminate the rear.
Returning to the hallway, you’ll find useful storage cupboards and a utility and a WC with Sanderson wallpaper, housing a loo and basin.
The dining kitchen lies beyond. Designed by architect studio Smith & Newton, it extends the full width of the back of the house, drinking in the light from bespoke larch-framed doors and windows to the rear and the side. A further matching glazed larch-framed door opens to the internal courtyard. With brick paving and a custom concrete bench, the courtyard is the perfect private spot for reading, relaxing or a quiet morning coffee.
The walls of the dining area are lined with beautiful bespoke Belgian bricks and 3D concrete tiles (which repeat on the external façade), complemented by white-painted timber rafters. The concrete floor tiling is warmed by underfloor heating. Lighting includes minimalist spots, plaster wall lights and a bespoke pendant commissioned by the architects. The custom-made larch dining bench with integrated storage is mirrored by a similar concrete version outside, giving a considered cohesion to the scheme.
In the kitchen area, black slab-fronted cabinetry is paired with a white quartz worktop and a splashback of matte metro tiles in grid formation. A concealed extractor sits above a Bosch induction hob, while integrated appliances include a Bosch oven and grill, a Bosch dishwasher, a Lamona fridge-freezer, and a wine cooler. You’ll also find an undermounted sink with chrome mixer tap beneath the window.
Returning to the hallway, the staircase features dark-painted spindles, a polished wooden banister and a carpeted central runner, which then continues along the landing (past an original inbuilt storage cupboard) and flows as carpet into all the bedrooms.
Running the full width of the front of the house, the light-filled primary bedroom features two large refurbished timber sash windows with a modern radiator beneath. The walls are a peaceful eau de nil shade, while a pair of full-height bespoke wardrobes fill the alcoves.
The second bedroom next door is another good-sized double decorated with Seagulls wallpaper by Sanderson. The room enjoys garden views through the sash window, fitted with a blue Roman blind. There’s also a pendant fitting with a shade, and a modern radiator.
Back in the hallway, continue to the family bathroom, where a bath with rainfall shower and folding glass screen sits beneath a side-facing frosted window. Blush pink walls are paired with glossy white metro wall tiles. A basin with chrome mixer tap, and a close-coupled loo complete the suite.
Painted a deep blue-green shade, the third bedroom is at the rear, enjoying garden views. The timber sash window has a bespoke linen Roman blind and a radiator beneath. Planning permission has been granted to extend this room outwards by an impressive two metres in the future, should you wish.
OUTDOORS
Outside, the garden is enclosed by timber fencing and extends 40 feet. From the kitchen, walk out onto a patio laid with the same Belgian bricks as the kitchen diner (and with the custom concrete dining bench mentioned earlier); before stepping down to a lawn with a flower border. A stepping stone path leads to a further rear decked seating area in the shade of a pair of mature evergreen trees. The current owners tell us the sun hits from 11a.m. from spring onwards, moving slowly towards the dining area – perfect for entertaining as the warmer evenings draw in.
A NOTE FROM THE OWNERS
‘We’ve enjoyed living in this house for the last seven years and have made lots of lovely memories. We brought home two babies here and have had many parties, birthdays and barbecues in the garden. Carrying out the kitchen renovation was a really exciting project, and we’re thrilled with the results – it’s greatly improved the overall feel and sense of space in our home. We also love the location. The local atmosphere can be felt throughout the streets, especially on Francis Road and in the nearby businesses. The local community has been our support system, and we couldn't have been luckier with lovely neighbours and friends whom we will always treasure.’
GETTING AROUND
The Overground at Leyton Midland Road is just a ten-minute stroll away and has a swift change to the Victoria line at Blackhorse Road. The Tube at either Leytonstone or Leyton is just under a 20-minute walk, making light work of getting into the City, the West End, Canary Wharf and South Bank, with Stratford just one stop away.
IN THE NEIGHBOURHOOD
Just moments from Francis Road, Morley Road is situated in one of Leyton’s most constantly in-demand locations, thanks to its urban village of independent local businesses. Firm favourites include Phlox bookstore, Edie Rose florist, Marmelo Kitchen, and Pause yoga studio.
The current owners particularly recommend Yardarm wine bar and Dreamhouse Records: ‘a lovely spot to chill, listen to great music and sit in the sun.’ Other local sellers recommend the Filly Brook craft beer hall and Gravity Well Taproom brewery and bar. Also nearby are the Heathcote & Star and the Coach & Horses, which serves a fantastic Sunday roast.
Just around the corner is Leyton County Cricket Ground with its wonderful Edwardian pavilion, while Coronation Gardens is a 13-minute walk. The location is perfectly placed to enjoy the beautiful green spaces of Olympic Park, Wanstead Flats, and Hollow Ponds – all within around 30 minutes’ walk (or a short cycle ride).
You can reach Stratford by foot, with Hackney Marshes and Queen Elizabeth Olympic Park nearby. Here, you’ll also find the Lea Valley Hockey and Tennis Centre, VeloPark, and London Aquatics, which are easily accessible along with the Westfield shopping centre. The development around the park is on the rise, with the new East Bank cultural hub including world-class experiences, such as Sadler’s Wells East theatre, the BBC, UAL’s London College of Fashion and the V&A East Museum.
SCHOOLS
Popular and well-performing schools with an Ofsted rating of ‘Good’ or above include two local primaries, Dawlish (five minutes’ walk) and Newport (six minutes), Norlington Secondary & Sixth Form for Boys (six minutes), and Connaught School for Girls (13 minutes).
EPC Rating: D
- COUNCIL TAXA payment made to your local authority in order to pay for local services like schools, libraries, and refuse collection. The amount you pay depends on the value of the property.Read more about council Tax in our glossary page.
- Band: C
- PARKINGDetails of how and where vehicles can be parked, and any associated costs.Read more about parking in our glossary page.
- Ask agent
- GARDENA property has access to an outdoor space, which could be private or shared.
- Private garden
- ACCESSIBILITYHow a property has been adapted to meet the needs of vulnerable or disabled individuals.Read more about accessibility in our glossary page.
- Ask agent
Morley Road, Leyton, London, E10
Add an important place to see how long it'd take to get there from our property listings.
__mins driving to your place
Your mortgage
Notes
Staying secure when looking for property
Ensure you're up to date with our latest advice on how to avoid fraud or scams when looking for property online.
Visit our security centre to find out moreDisclaimer - Property reference 55ba5781-6daf-4b7b-b3dd-c9fb95eab4a4. The information displayed about this property comprises a property advertisement. Rightmove.co.uk makes no warranty as to the accuracy or completeness of the advertisement or any linked or associated information, and Rightmove has no control over the content. This property advertisement does not constitute property particulars. The information is provided and maintained by Eeleven, E11. Please contact the selling agent or developer directly to obtain any information which may be available under the terms of The Energy Performance of Buildings (Certificates and Inspections) (England and Wales) Regulations 2007 or the Home Report if in relation to a residential property in Scotland.
*This is the average speed from the provider with the fastest broadband package available at this postcode. The average speed displayed is based on the download speeds of at least 50% of customers at peak time (8pm to 10pm). Fibre/cable services at the postcode are subject to availability and may differ between properties within a postcode. Speeds can be affected by a range of technical and environmental factors. The speed at the property may be lower than that listed above. You can check the estimated speed and confirm availability to a property prior to purchasing on the broadband provider's website. Providers may increase charges. The information is provided and maintained by Decision Technologies Limited. **This is indicative only and based on a 2-person household with multiple devices and simultaneous usage. Broadband performance is affected by multiple factors including number of occupants and devices, simultaneous usage, router range etc. For more information speak to your broadband provider.
Map data ©OpenStreetMap contributors.







