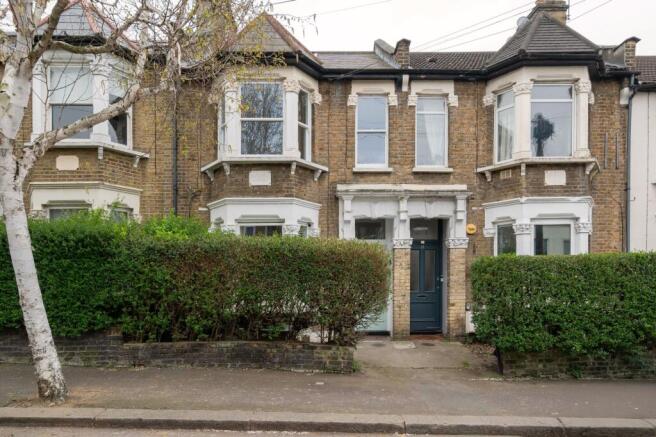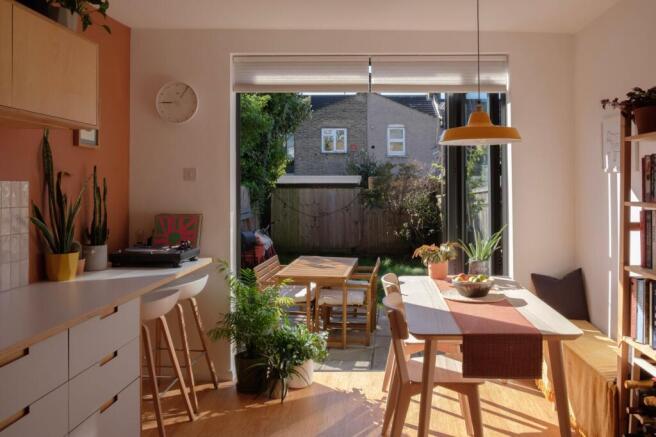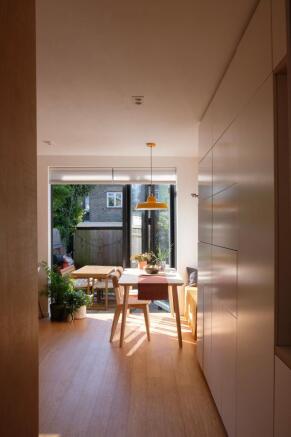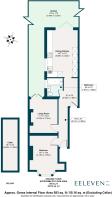
Third Avenue, Walthamstow, London, E17

- PROPERTY TYPE
Flat
- BEDROOMS
1
- BATHROOMS
1
- SIZE
Ask agent
Key features
- Oversized one-bedroom Victorian flat
- Bespoke plywood kitchen
- Period features & storage cellar
- Sustainable bamboo flooring
- New double-glazed timber sashes
- Ample cupboard and storage space in the kitchen
- Cleverly concealed standing desks in kitchen
- Smart lighting & wired networking throughout
- Sunny southeast-facing garden
- Close to Tube & Overground services
Description
You’ll find this lovely, sun-filled, Victorian conversion flat just a stone’s throw from excellent transport links, green spaces, and the ever-popular Walthamstow Village. Originally a two-bedroom property, the current owners have converted it into a one-bed, turning a small back bedroom and galley kitchen into an open-plan living kitchen.
Furthermore, the flat has been beautifully decorated and renovated to preserve the original period features, while well-considered modern comforts include a new kitchen and bathroom, sustainable bamboo flooring, new wiring and metal flat plate sockets, smart lighting, underfloor heating in the kitchen, and wired networking in every room.
Located on the ground floor of a pretty Victorian terraced house, the property sits on a friendly tree-lined street. The London Stock brick frontage features white-painted stone lintels and foliage-topped columns to a bay window with recently replaced double-glazed timber sashes.
Shielded by a low hedge-topped wall, a path leads to a porch with traditional Victorian tiles and an Eau-De-Nil-painted timber front door. This, in turn, opens to a private front door with a glazed panel and overhead transom.
STEP INSIDE
In the hallway, the walls have been colour-blocked with fresh white above dado rail height and bottle green below for a traditional-meets-contemporary look. Spotlights emphasise the high ceiling, while sustainable warm-toned bamboo flooring starts here and flows throughout for continuity.
The flooring also leads you through an original panelled door to your left into the primary bedroom. Lit by a tall bay with white tier-on-tier louvred shutters, this room would work equally well as a living room, with the soft white paintwork adding to the restful feel. The rendered fireplace hearth is laid with navy Claybrook tiles, while bespoke shelves and clothes rails line the alcoves. There’s also a radiator and a central pendant fitting to the coved ceiling.
In the adjacent living room, a wide pair of full-height stripped timber French doors open to the side return courtyard. The bamboo flooring repeats here; the alcoves feature further bespoke shelving; and a second rendered fireplace (big enough for a log burner at a future date) is finished with Claybrook hearth tiles – this time in azure blue.
Returning to the hallway, you’ll pass a laundry nook with shelves and plumbing for a washing machine, as well as a door that leads down to the Tardis-like storage cellar.
Arriving in the bathroom, you’ll spot a handsome original frosted Crittall window, from which the monochrome décor scheme takes its cue. White metro tiles in brick formation to the walls are topped with a row of Claybrook tiles in forest green, while charcoal-toned tiling runs underfoot. There is a double-ended bath with shower and frameless glass screen; a wall-hung sink with chrome mixer tap; a modern close-coupled loo; and a chrome towel rail radiator.
Continuing the tour, a pocket door opens to the fabulous dining kitchen, newly renovated in 2023. Filled with light from a side-facing anthracite aluminium-framed window and bifold door to the garden, the dining area, in particular, is flooded with sunshine in the mornings. Cabinetry is by Custom Fronts, with Fenix-laminated cupboards and drawers in white and natural birch ply with recessed Smart lighting.
At the same time, the white Formica and plywood worktop extends to form a two-seater breakfast bar, and a terracotta feature wall adds a pop of colour, toning nicely with the bamboo flooring – warmed by underfloor heating controlled by a smart thermostat.
Hand-glazed off-white tiles by Claybrook form a splashback behind both the Bosch gas hob (with overhead extractor) and the stainless steel sink with drainer and chrome tap. Other integrated appliances include a Samsung smart oven and Bosch dishwasher (to be negotiated within the sale). A new, efficient Worcester combi boiler is also housed here.
Other clever design details include ‘hacked’ IKEA concealed standing desks, ideal for home working, and a sunflower yellow metal factory-style pendant over the dining table. The overall design was well planned, too, so it’s easy to remove a couple of units on the breakfast bar side and the cupboards housing the standing desks to create more of a kitchen/lounge area if desired.
OUTDOORS
The kitchen bi-folds open straight onto the 12-foot-long garden. Southeast-facing, it enjoys the sun all day long and is perfect for entertaining and relaxing, with a paved patio seating area.
A NOTE FROM THE OWNERS
‘We’ve really enjoyed renovating this flat – it's our first home, so it’s full of lovely memories. After not knowing much about Walthamstow beforehand, we've seen the area flourish over time and have made good friends with our neighbours on the road.
‘We love the mix of Victorian and contemporary features, the great storage, and the proximity to the station and Village. The kitchen is our favourite social space, where we spend most of our time with each other or friends. The light streams through in the morning, and from Spring onwards, we have the bi-folds fully open for breakfast on the patio.’
GETTING AROUND
A five-minute walk takes you to the great transport options at Walthamstow Central station (on both the Victoria line and the Overground, 18 minutes to Liverpool Street). It’s easy to access Overground connections at Walthamstow’s Queen’s Road within a nine-minute walk. Leyton Midland Road station is reachable in around 20.
IN THE NEIGHBOURHOOD
In nearby Walthamstow Village, you'll find great coffee and pastries at The Village Bakery, Eat17 for honest British food, Orford's Fish and Chips, Gnarly Vines on Hoe Street, Pillars Taproom and many more besides. The Queens Arms gastropub and The Castle also serve up traditional Sunday roasts. The current owners also recommend The Raglan and Nags Head pubs, along with Suba Bakery and Green Area Café on Third Avenue.
Just a 20-minute walk from the wide expanse of Hollow Pond, Third Avenue’s location offers a rare mix of city life and nature on your doorstep. Head over to picturesque Lloyd Park to find the William Morris Gallery and a regular Saturday market. Local sellers also recommend Vestry Museum in the Village (due to reopen early next year after an extensive refurbishment), which has diverse exhibitions to suit all tastes and interests, plus a lovely garden and coffee shop. Alternatively, connect with nature at the fabulous Walthamstow Wetlands, just over a 30-minute stroll away.
SCHOOLS
Henry Maynard Junior & Infants School (Ofsted-rated ‘Good’) is 10 minutes on foot, while St Mary’s CofE Primary (rated ‘Outstanding’) is reachable in 17. Also on your doorstep are Tom Thumb Nursery (eight minutes) and Leyton Sixth Form College (20 minutes).
EPC Rating: C
- COUNCIL TAXA payment made to your local authority in order to pay for local services like schools, libraries, and refuse collection. The amount you pay depends on the value of the property.Read more about council Tax in our glossary page.
- Ask agent
- PARKINGDetails of how and where vehicles can be parked, and any associated costs.Read more about parking in our glossary page.
- Ask agent
- GARDENA property has access to an outdoor space, which could be private or shared.
- Private garden
- ACCESSIBILITYHow a property has been adapted to meet the needs of vulnerable or disabled individuals.Read more about accessibility in our glossary page.
- Ask agent
Third Avenue, Walthamstow, London, E17
Add an important place to see how long it'd take to get there from our property listings.
__mins driving to your place
Your mortgage
Notes
Staying secure when looking for property
Ensure you're up to date with our latest advice on how to avoid fraud or scams when looking for property online.
Visit our security centre to find out moreDisclaimer - Property reference a47b0fb9-1b83-48b2-84cc-744304f4cee0. The information displayed about this property comprises a property advertisement. Rightmove.co.uk makes no warranty as to the accuracy or completeness of the advertisement or any linked or associated information, and Rightmove has no control over the content. This property advertisement does not constitute property particulars. The information is provided and maintained by Eeleven, E11. Please contact the selling agent or developer directly to obtain any information which may be available under the terms of The Energy Performance of Buildings (Certificates and Inspections) (England and Wales) Regulations 2007 or the Home Report if in relation to a residential property in Scotland.
*This is the average speed from the provider with the fastest broadband package available at this postcode. The average speed displayed is based on the download speeds of at least 50% of customers at peak time (8pm to 10pm). Fibre/cable services at the postcode are subject to availability and may differ between properties within a postcode. Speeds can be affected by a range of technical and environmental factors. The speed at the property may be lower than that listed above. You can check the estimated speed and confirm availability to a property prior to purchasing on the broadband provider's website. Providers may increase charges. The information is provided and maintained by Decision Technologies Limited. **This is indicative only and based on a 2-person household with multiple devices and simultaneous usage. Broadband performance is affected by multiple factors including number of occupants and devices, simultaneous usage, router range etc. For more information speak to your broadband provider.
Map data ©OpenStreetMap contributors.







