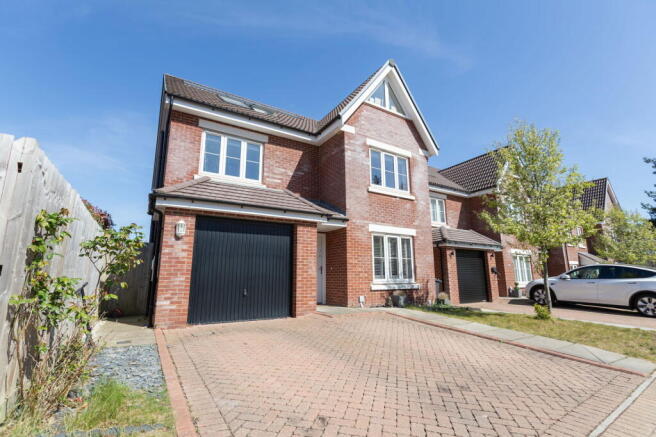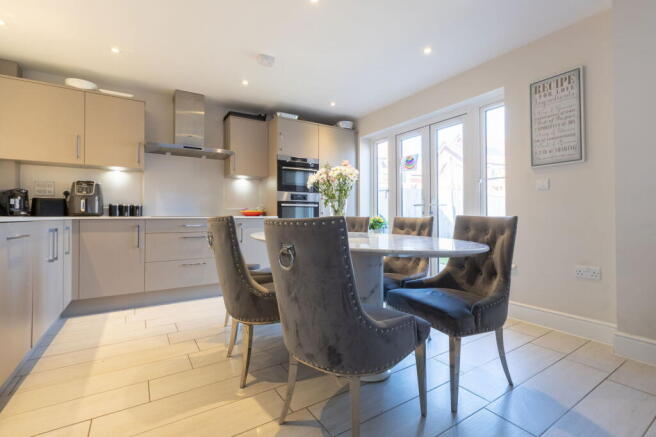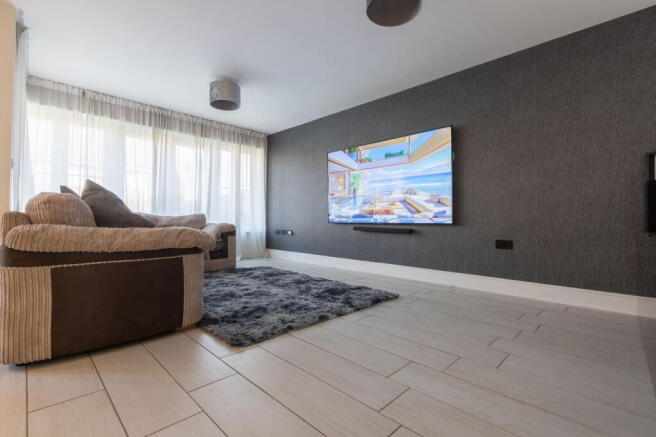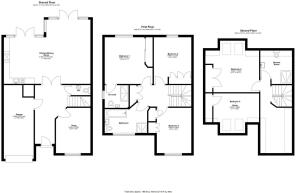Whitehill, Bordon, Hampshire, GU35 9FB

- PROPERTY TYPE
Detached
- BEDROOMS
5
- BATHROOMS
3
- SIZE
Ask agent
- TENUREDescribes how you own a property. There are different types of tenure - freehold, leasehold, and commonhold.Read more about tenure in our glossary page.
Freehold
Key features
- Exclusive Enclave – A sought-after development offering privacy, modern design, and a sense of community.
- Nature on Your Doorstep – Opposite Hogmoor Inclosure, perfect for morning runs, dog walks, or weekend adventures.
- Contemporary Craftsmanship – Built in 2019 by Kebbell Homes, known for their high-spec, energy-efficient properties.
- Room for Everyone – A spacious 5-bed, 3-bath detached family home spread over three well-designed floors.
- Designed for Entertaining – Open-plan kitchen/dining/living area with two sets of French doors leading to the garden.
- Gourmet Kitchen – Corian countertops, integrated AEG appliances, induction hob, and a sleek finish.
- Smart & Sustainable – Solar panels and an energy-efficient B rating keep your bills in check.
- Parking & Practicality – Driveway for two cars plus an integral garage with a handy utility area.
- Luxury as Standard – A master suite with en-suite, plus generous bedrooms and stylish family bathrooms.
- The Best of Bordon – Great schools, excellent local amenities, and easy access to transport links.
Description
Some homes simply feel right from the moment you walk in.
This five-bedroom detached property on Russells Close doesn’t shout—it speaks softly with space, light and considered design. Built by Kebbell Homes in 2019, it’s a modern classic that blends practicality with understated charm, set in one of Bordon’s most desirable spots—opposite the peaceful woodland of Hogmoor Inclosure. This small, but nicely spaced out development oozes community spirit and my clients have enjoyed many social events with their neighbours, along with the kids being safe and free enough to play out in the street (just like they should)!
“From the moment we stepped inside, it just felt like home. The light, the layout — everything flows so naturally. It’s been the perfect space for hosting family and friends, especially in the kitchen-living area. It’s where many family memories have been made.”
At its heart, a beautifully proportioned open-plan kitchen, dining and living space is made for effortless living. With light flooding in through French doors, this is a room for family breakfasts, easy hosting, and quiet mornings with the papers. It’s sociable, stylish, and instantly calming.
Prefer somewhere to retreat? The separate snug offers exactly that—a place to switch off, curl up, or catch your breath after a long day.
Upstairs, the layout continues to impress. The principal bedroom suite is thoughtfully tucked away, offering space and privacy, with a sleek en-suite shower room. Each of the additional four bedrooms is generously sized, with flexibility to suit your lifestyle—whether that’s a home office, creative space or guest suite.
The rear garden faces south and offers just the right amount of lawn and patio for entertaining, playing, or simply enjoying the sunshine. And while the home already offers ample room indoors, the garage has been transformed into a utility area and home gym—proof that with a little imagination, the possibilities are endless.
A driveway provides practical off-street parking, and energy-efficient touches ensure this home is as future-ready as it is welcoming.
“We’ve loved being part of this little community — it’s rare to find somewhere that feels so peaceful yet so friendly. The kids have made great friends here, and having Hogmoor Inclosure on the doorstep has been a game changer for weekend walks and adventures.”
The setting is a huge part of the story here. Russells Close is part of a thoughtfully developed community, where green spaces are abundant and local shops, schools, and cafés are within easy reach. The Hogmoor Inclosure—just across the road—is more than a view; it’s your everyday backdrop, with woodland walks, cycling paths and wide open space to enjoy.
This isn’t just a smart family home—it’s a place to build a life that feels balanced, connected and beautifully easy.
Property Ref: HW0762
- COUNCIL TAXA payment made to your local authority in order to pay for local services like schools, libraries, and refuse collection. The amount you pay depends on the value of the property.Read more about council Tax in our glossary page.
- Ask agent
- PARKINGDetails of how and where vehicles can be parked, and any associated costs.Read more about parking in our glossary page.
- Garage,Driveway,Off street
- GARDENA property has access to an outdoor space, which could be private or shared.
- Private garden
- ACCESSIBILITYHow a property has been adapted to meet the needs of vulnerable or disabled individuals.Read more about accessibility in our glossary page.
- Ask agent
Whitehill, Bordon, Hampshire, GU35 9FB
Add an important place to see how long it'd take to get there from our property listings.
__mins driving to your place
Your mortgage
Notes
Staying secure when looking for property
Ensure you're up to date with our latest advice on how to avoid fraud or scams when looking for property online.
Visit our security centre to find out moreDisclaimer - Property reference S1283909. The information displayed about this property comprises a property advertisement. Rightmove.co.uk makes no warranty as to the accuracy or completeness of the advertisement or any linked or associated information, and Rightmove has no control over the content. This property advertisement does not constitute property particulars. The information is provided and maintained by eXp UK, South East. Please contact the selling agent or developer directly to obtain any information which may be available under the terms of The Energy Performance of Buildings (Certificates and Inspections) (England and Wales) Regulations 2007 or the Home Report if in relation to a residential property in Scotland.
*This is the average speed from the provider with the fastest broadband package available at this postcode. The average speed displayed is based on the download speeds of at least 50% of customers at peak time (8pm to 10pm). Fibre/cable services at the postcode are subject to availability and may differ between properties within a postcode. Speeds can be affected by a range of technical and environmental factors. The speed at the property may be lower than that listed above. You can check the estimated speed and confirm availability to a property prior to purchasing on the broadband provider's website. Providers may increase charges. The information is provided and maintained by Decision Technologies Limited. **This is indicative only and based on a 2-person household with multiple devices and simultaneous usage. Broadband performance is affected by multiple factors including number of occupants and devices, simultaneous usage, router range etc. For more information speak to your broadband provider.
Map data ©OpenStreetMap contributors.




