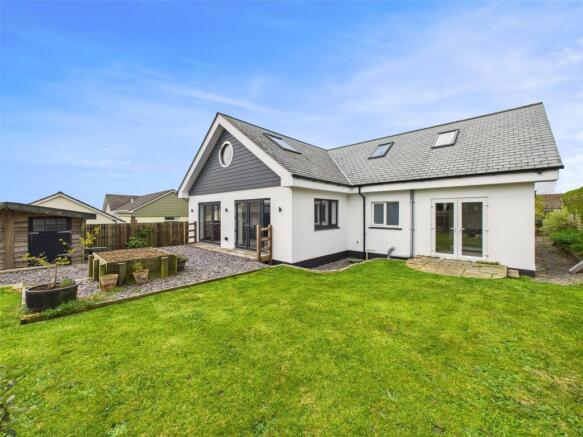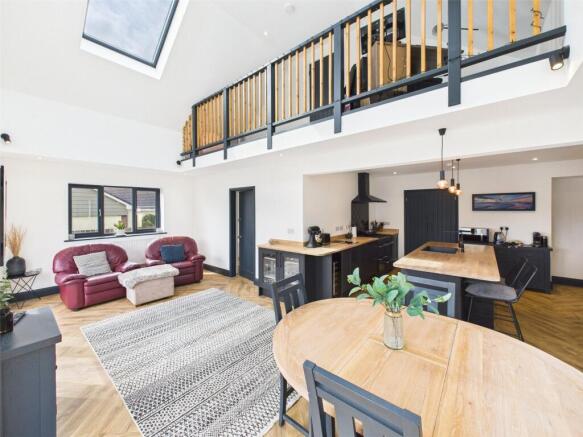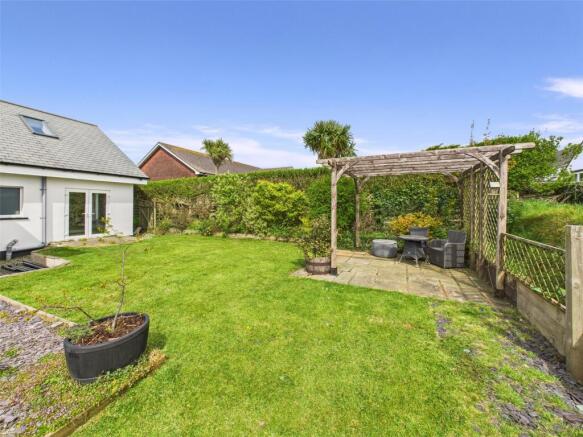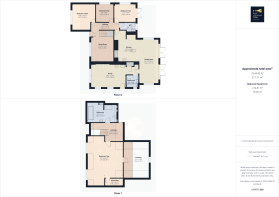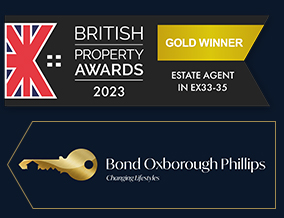
Woolacombe, Devon

- PROPERTY TYPE
Bungalow
- BEDROOMS
5
- BATHROOMS
2
- SIZE
Ask agent
- TENUREDescribes how you own a property. There are different types of tenure - freehold, leasehold, and commonhold.Read more about tenure in our glossary page.
Freehold
Description
The interiors are bathed in natural light, providing a bright and airy ambiance throughout. Step outside to discover a beautifully landscaped garden, perfect for enjoying the stunning sea views and hosting outdoor gatherings. With ample parking space convenience is ensured for residents.
This property is a rare find, offering a perfect blend of elegance and modern living in a sought-after location. Don't miss the chance to make this exceptional home yours. Contact us today to schedule a viewing and experience the beauty and tranquillity of this remarkable property.
Woolacombe is a highly sought after resort and is home to the award winning sandy beach, which is a surfer’s paradise. The village itself offers a wide range of amenities including post office, popular pubs and restaurants and a variety of shops. There is access to some of North Devon's superb and scenic countryside including the picturesque village of Mortehoe which enjoys some fine scenery and coastal walks. Woolacombe adjoins Putsborough Beach while other sandy beaches include Saunton and Croyde which are also close to hand. Ilfracombe is approximately 10 minute drive homes nationalized shops, banks and two major supermarket chains Tesco and The Co- operative. Ilfracombe also provides primary and secondary schools with the Ilfracombe Arts College offering a sixth form option. This delightful Victorian town is particularly renowned for its picturesque Harbour and quayside as well as Promenade with Landmark Theatre and pleasure gardens. The regional centre of Barnstaple is North Devon’s historical capital and is approximately 11 miles away and it’s acclaimed shopping precinct homes many brand name High Street shops, banks and restaurants. Barnstaple Train Station connects to the inter-city rail network in Exeter. The North Devon Link Road A361 gives fast access to the M5 Motorway Junction 27 (Tiverton).
Directions
With our office on your right hand side, proceed in a westerly direction along the High Street, through the first set of traffic lights heading out of town on the main A361.
At Mullacott Cross roundabout take the third exit sign post Woolacombe and Mortehoe and follow along this road for approximately 1.5 miles. At Turnpike Cross, take the right hand turn immediately before the Fortescue Arms on to Mortehoe Station Road. Follow this road for approximately 0.5 miles and take the first left hand turn into Headlands View Avenue. Continue along the road for approx. 50 yards, follow it round baring left and 16 Headlands View will be on your left hand side with a 'For Sale Board' clearly displayed.
Main Entrance
UPVC double glazed door leading to;
Entrance Hall
Doors leading to;
W.C
8' 8" x 5' 1"
UPVC double glazed frosted glass window to rear elevation, low level push button W.C, plumbing for washing machine, space for dishwasher, tiled from floor to ceiling, wash hand basin inset into wood countertops, heated towel rail.
Living Room
12' 0" x 17' 6"
UPVC double glazed window to front elevation, down lighters, understairs storage, stairs to first floor, radiator, door leading to;
Bedroom Three
3.86m 4.24m - UPVC double glazed window to front elevation, loft access, down lighters, radiator.
Bedroom Four
3.58m 2.97m - UPVC double glazed window to side elevation, UPVC double glazed French doors to rear elevation leading to garden, radiator.
Bedroom Five
9' 8" x 9' 9"
UPVC double glazed window to side elevation, radiator.
Open Plan Kitchen/Diner/Lounge
11' 5" x 16' 7"
UPVC double glazed windows rear and side elevation, UPVC double glazed French doors to rear elevation leading to garden, radiators, Belling 8 ring gas hob and oven, Lamona 2 ring induction hob inset into wood effect countertops, a range of wall and base units, space for fridge freezer, pantry cupboard, granite effect sink inset into countertops, wine cooler, breakfast bar/kitchen island, door leading to;
Annex/Bedroom Two
18' 3" x 12' 8"
UPVC double glazed windows to side and front elevation, radiator, Lamona electric oven, Lamona 4 ring induction hob inset into wooden effect counter top with extractor fan above, storage cupboard housing meters, UPVC double glazed door leading to side access, door leading to;
Bathroom Two
6' 9" x 6' 8"
UPVC double glazed frosted window to side elevation, 3-piece suit comprising of panelled bath with Mira electric shower above with tiled splash backing around, low level push button W.C, pedestal wash hand basin, extractor fan, wooden effect flooring.
First Floor
Landing
UPVC double glazed Velux window to rear elevation, eaves storage x2, door leading to;
Master Bedroom
9' 2" x 26' 10"
UPVC double glazed windows to front elevation, access to eaves storage, radiator, door leading to walk in wardrobe, door leading to mezzanine.
Bathroom
16' 3" x 9' 7"
UPVC double glazed Velux window to rear elevation, low level push button W.C, double shower cubicle with slate effect panelling, vinyl tiled flooring, freestanding bath with shower attachment, heated towel rail, cupboard housing combi boiler, extractor fan.
AGENTS NOTES
This property is a traditional stone and brick construction, located in an area with no flood risk. It has direct connections to mains gas, sewage, electricity and water services. The property also has access to broadband services with estimated speeds as follows: Standard at 7 Mbps and Ultrafast at 1800 Mbps. Mobile service coverage is good. Currently, there are no planning permissions in place for this property or any nearby properties. The property does not involve any shared access or rights of way. Please note that the main external photo is of the rear elevation.
- COUNCIL TAXA payment made to your local authority in order to pay for local services like schools, libraries, and refuse collection. The amount you pay depends on the value of the property.Read more about council Tax in our glossary page.
- Band: D
- PARKINGDetails of how and where vehicles can be parked, and any associated costs.Read more about parking in our glossary page.
- Yes
- GARDENA property has access to an outdoor space, which could be private or shared.
- Yes
- ACCESSIBILITYHow a property has been adapted to meet the needs of vulnerable or disabled individuals.Read more about accessibility in our glossary page.
- Lateral living,Level access shower,No wheelchair access
Energy performance certificate - ask agent
Woolacombe, Devon
Add an important place to see how long it'd take to get there from our property listings.
__mins driving to your place

Your mortgage
Notes
Staying secure when looking for property
Ensure you're up to date with our latest advice on how to avoid fraud or scams when looking for property online.
Visit our security centre to find out moreDisclaimer - Property reference ILS250161. The information displayed about this property comprises a property advertisement. Rightmove.co.uk makes no warranty as to the accuracy or completeness of the advertisement or any linked or associated information, and Rightmove has no control over the content. This property advertisement does not constitute property particulars. The information is provided and maintained by Bond Oxborough Phillips, Ilfracombe. Please contact the selling agent or developer directly to obtain any information which may be available under the terms of The Energy Performance of Buildings (Certificates and Inspections) (England and Wales) Regulations 2007 or the Home Report if in relation to a residential property in Scotland.
*This is the average speed from the provider with the fastest broadband package available at this postcode. The average speed displayed is based on the download speeds of at least 50% of customers at peak time (8pm to 10pm). Fibre/cable services at the postcode are subject to availability and may differ between properties within a postcode. Speeds can be affected by a range of technical and environmental factors. The speed at the property may be lower than that listed above. You can check the estimated speed and confirm availability to a property prior to purchasing on the broadband provider's website. Providers may increase charges. The information is provided and maintained by Decision Technologies Limited. **This is indicative only and based on a 2-person household with multiple devices and simultaneous usage. Broadband performance is affected by multiple factors including number of occupants and devices, simultaneous usage, router range etc. For more information speak to your broadband provider.
Map data ©OpenStreetMap contributors.
