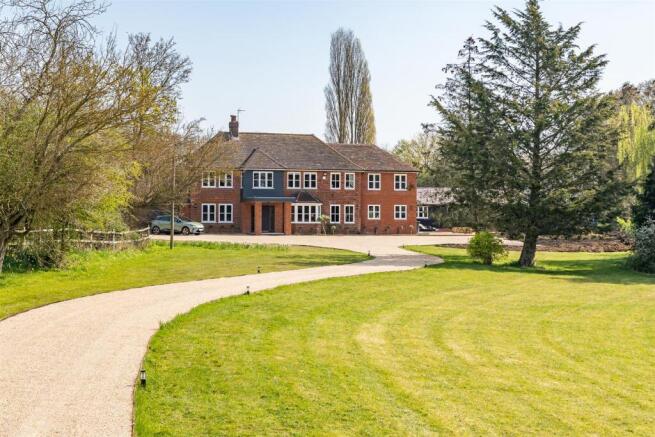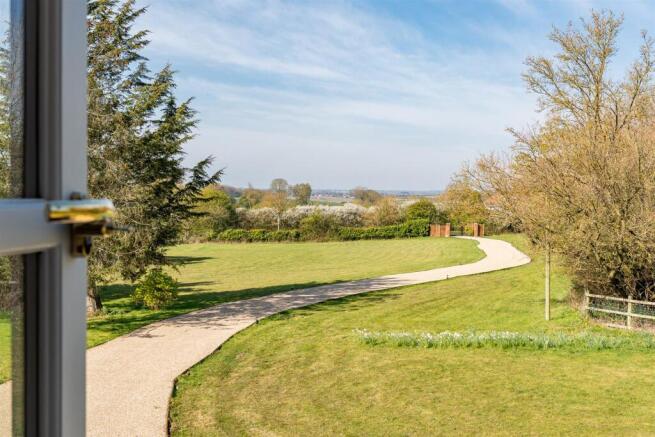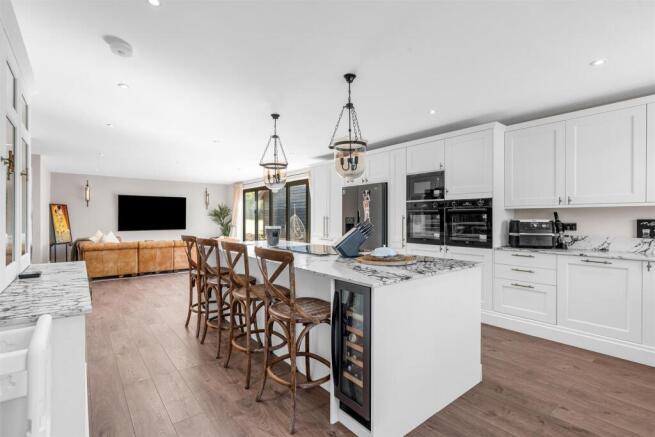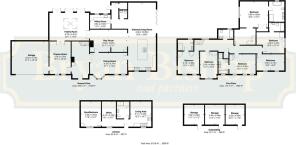Whempstead Road, Benington

- PROPERTY TYPE
Detached
- BEDROOMS
6
- BATHROOMS
5
- SIZE
5,596 sq ft
520 sq m
- TENUREDescribes how you own a property. There are different types of tenure - freehold, leasehold, and commonhold.Read more about tenure in our glossary page.
Freehold
Description
Bryan Bishop and Partners are delighted to bring to the market this stunning six bedroom, five bathroom residence set in around five acres of grounds in the picturesque village of Benington. This gorgeous countryside property is the beneficiary of a recent "back to bare brickwork" refurbishment and redecoration, carried out with the very finest quality materials and highly skilled craftsmen, putting it in immaculate order throughout. The house enjoys a fabulous specification, with a latest generation air source heat pump, integral double garage, cinema room, and large yet well proportioned ground floor rooms with easy connectivity to the outside and abundant daylight flooding into them through the many windows, glazed doors and a beautiful architectural roof light. Within the extensive grounds are a one/two bedroom detached annexe, a block of three stables and a children's playground good enough to challenge many theme parks.
Accommodation:
The attractive frontage presents an imposing picture as you approach via the long sweeping driveway, which opens out into a substantial area extending across the front of the house and the double garage, suitable for parking multiple vehicles and still leaving ample room for entry and exit of guests. The large porch, supported on brick pillars, offers practical protection for visitors along with a nice visual focal point to the front aspect. Once inside the solid front door, flanked by two full height glazed panels, a spacious and nicely shaped entrance hall warmly welcomes you into the house, with the decoratively turned banisters and spindle of the pretty staircase highlighting the far wall.
Directly to the left is the cinema room, with controllable mood lighting specially installed to give the right atmosphere and a retractable screen fitted into the ceiling in front of the two front facing windows. From the cinema room there is also useful direct access out into the garage.
Through double doors from the cinema room is the wonderful family room. Built in an orangery style with three sets of arched, glazed panel doors opening directly out into the rear garden and a stylish centrally mounted roof light, this room is a visual feast as well as being flooded in natural daylight. Another room underlining the amazing flexibility and adaptability of this beautiful family home - use it as best suits your wishes.
Another set of double doors, one of a number imbuing the house with a nice easy flow, opens from the family room into the playroom. This room is in a great central location, ideally placed as it is surrounded by the family room, dining room and kitchen, and linking seamlessly through to the kitchen through an open entrance, keeping the children connected to you but with their own dedicated space.
Running the full depth of the house, the kitchen/living room extends to nearly forty feet in length, and as you would expect in a house of this size and quality, is a premium installation featuring the very best branded appliances. A comprehensive range of wall and floor mounted fitted cupboards adorn the front part of the room, with the aforementioned appliances integrated within them, along with useful and appealing features such as two separate butler sinks, twin high level ovens and a space for an american style fridge freezer that is plumbed in for a water cooler/ice maker. The intelligent design and ergonomic layout is perfect as a functional space, but also incorporates valuable social ability as well, with the capacious central island including a large breakfast bar and two wine fridges as well as an inset hob. To the rear of the kitchen is a small suite of rooms that include a well placed utility/laundry room, a pantry with a door out into the garden and a convenient guest cloakroom. The remainder of the room, extending down towards the large, four panel bi-fold doors, is left open plan to use as you wish, currently giving great service as a living room, with hidden cabling in place for a wall mounted TV. This room ticks all the boxes as a fabulous hub of this wonderful home, perfect for spending time together as a family, and an incredible asset when the time comes to entertain guests.
Occupying the front central part of the house is the elegant dining room, flooded in natural daylight by the multiple windows and the delightful extended bay window. This is another substantial room which would elevate any dinner party with style and grace regardless of the size of the guest list, with the modern log burner set within a traditional fireplace adding a neat touch.
Set within the grounds, readily accessible from the drive, the single storey annexe is just as nicely finished and appointed as the house, offering a spacious living area with a good range of fitted kitchen cupboards, including a sink, oven and hob set into one corner. A super shower room lies adjacent, with an open space that would suit as an office, dining room or a snug, or would easily convert into a second bedroom, with the main bedroom at the far end. This building would fulfil any number of functions depending on your needs. The obvious ones range from a gym complex, a comprehensive home office facility, a guest suite, or staff quarters.
Upstairs there are six generous and well shaped bedrooms, all of which would comfortably accept king size beds and other furniture, along with a family bathroom. Four of the bedrooms are blessed with en suite bathrooms or shower rooms, with two of those en suite rooms having both a bath and shower, as well as twin sinks.
Exterior:
Grounds of around five acres give plenty of scope for placing the house in the best position and the architects and planners have done a superb job of that. The security controlled wrought iron gates open onto a wonderful view of the house, punctuated by the winding driveway that flows through the extensive front lawn and cleverly curated selection of specimen trees before it opens into a large area in front of the main house, double garage and the annexe, which is set back behind a lovely courtyard. To the rear the gardens are, to all intents and purposes, a wonderful piece of prime, unspoiled Hertfordshire countryside. Uninterrupted views extend as far as the eye can see, with low impact hedges and mature shrubs making up the far boundaries. A comprehensive children's outdoor activity centre and climbing frame brings abundant structured play opportunities, but just left as nature intended this garden is a wonderful natural space for anyone to spend time and just unwind from the pressures of everyday life. Of course these extensive grounds would easily cope with equine use, supported by the three stables to the side of the house.
Location:
Benington is set in a very rural location and benefits from a network of footpaths and bridleways, ideal for the equestrian enthusiast, and provides excellent local amenities including two churches, a primary school and two public houses. More comprehensive facilities are available in Stevenage (5 miles west) and Hertford (9 miles south). Communications are excellent: the A1(M) is just 8.5 miles distant, whilst fast and frequent trains leave Stevenage station (5 miles west) reaching London Kings Cross in approximately 28 minutes, with an alternative service from Watton at Stone to London Moorgate via Finsbury Park in approximately 42 minutes. Luton Airport is 20 miles away and Stansted Airport is 25 miles away. There are a wide range of excellent schools in the district including preparatory schools, Benington Church of England Primary School and Walkern Primary School. Public schools include Heathmount School, St Edmunds College, St Christopher’s School, Haileybury and Imperial Service College and Bishop’s Stortford College.
Buyers Information
In order to comply with the UK's Anti Money Laundering (AML) regulations, Bryan Bishop and Partners are required to confirm the identity of all prospective buyers once an offer being accepted. We use a third party, Identity Verification System to do so and there is a nominal charge of £48 (per person) including VAT for this service.
Brochures
Whempstead Road, Benington- COUNCIL TAXA payment made to your local authority in order to pay for local services like schools, libraries, and refuse collection. The amount you pay depends on the value of the property.Read more about council Tax in our glossary page.
- Ask agent
- PARKINGDetails of how and where vehicles can be parked, and any associated costs.Read more about parking in our glossary page.
- Yes
- GARDENA property has access to an outdoor space, which could be private or shared.
- Yes
- ACCESSIBILITYHow a property has been adapted to meet the needs of vulnerable or disabled individuals.Read more about accessibility in our glossary page.
- Ask agent
Whempstead Road, Benington
Add an important place to see how long it'd take to get there from our property listings.
__mins driving to your place
Your mortgage
Notes
Staying secure when looking for property
Ensure you're up to date with our latest advice on how to avoid fraud or scams when looking for property online.
Visit our security centre to find out moreDisclaimer - Property reference 33827893. The information displayed about this property comprises a property advertisement. Rightmove.co.uk makes no warranty as to the accuracy or completeness of the advertisement or any linked or associated information, and Rightmove has no control over the content. This property advertisement does not constitute property particulars. The information is provided and maintained by Bryan Bishop and Partners, Welwyn. Please contact the selling agent or developer directly to obtain any information which may be available under the terms of The Energy Performance of Buildings (Certificates and Inspections) (England and Wales) Regulations 2007 or the Home Report if in relation to a residential property in Scotland.
*This is the average speed from the provider with the fastest broadband package available at this postcode. The average speed displayed is based on the download speeds of at least 50% of customers at peak time (8pm to 10pm). Fibre/cable services at the postcode are subject to availability and may differ between properties within a postcode. Speeds can be affected by a range of technical and environmental factors. The speed at the property may be lower than that listed above. You can check the estimated speed and confirm availability to a property prior to purchasing on the broadband provider's website. Providers may increase charges. The information is provided and maintained by Decision Technologies Limited. **This is indicative only and based on a 2-person household with multiple devices and simultaneous usage. Broadband performance is affected by multiple factors including number of occupants and devices, simultaneous usage, router range etc. For more information speak to your broadband provider.
Map data ©OpenStreetMap contributors.







